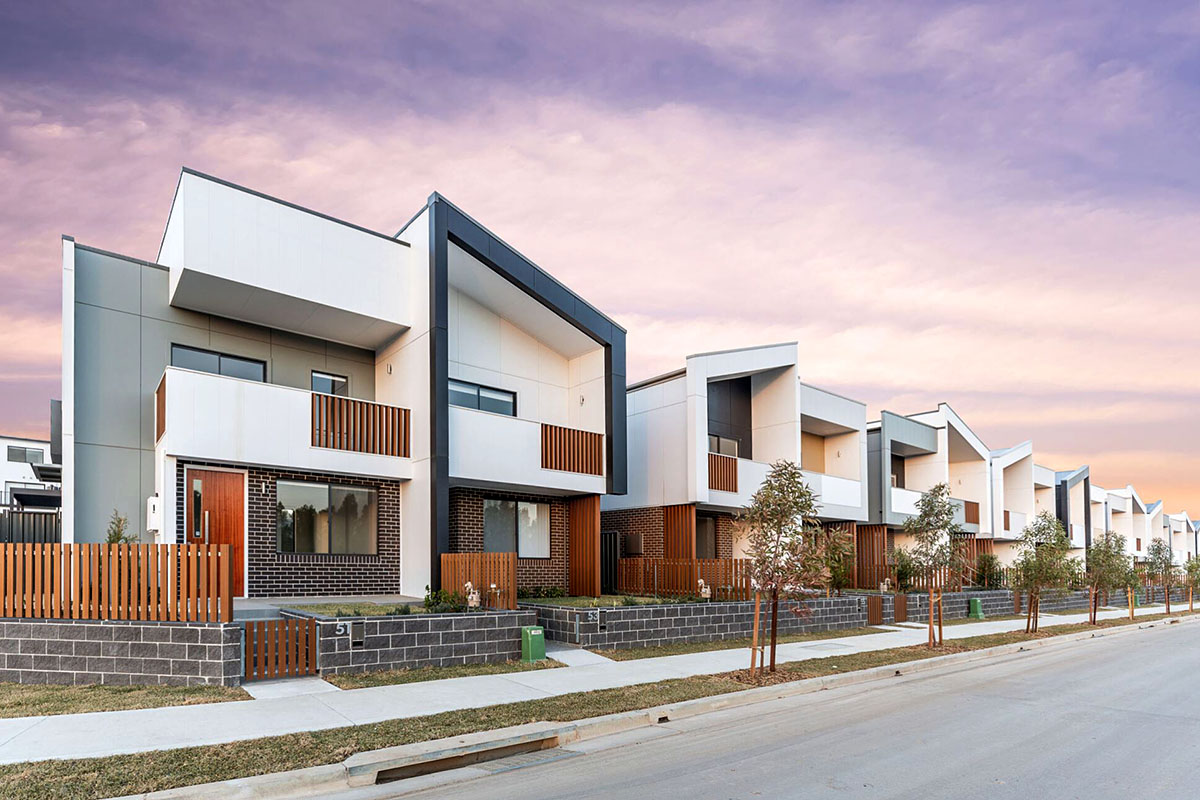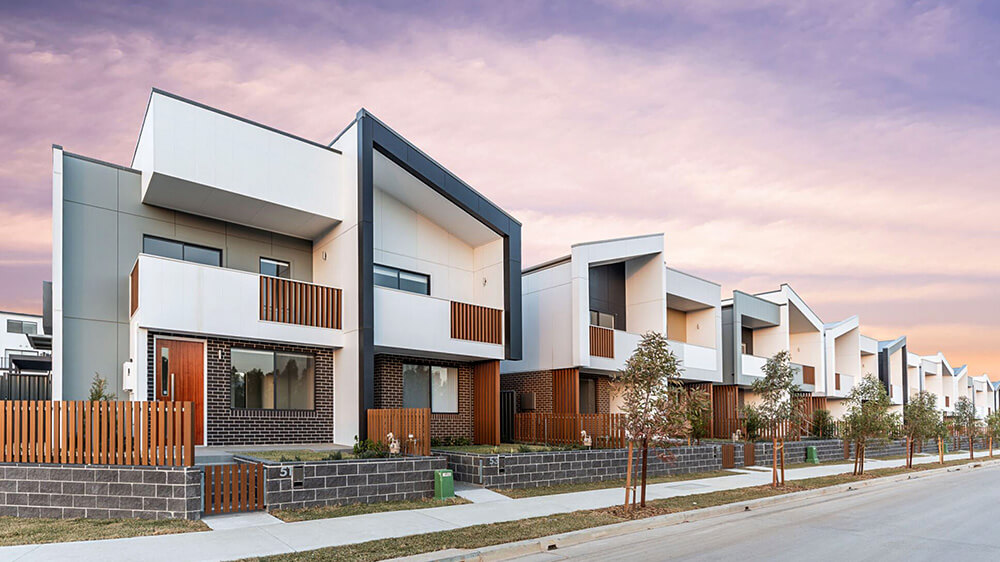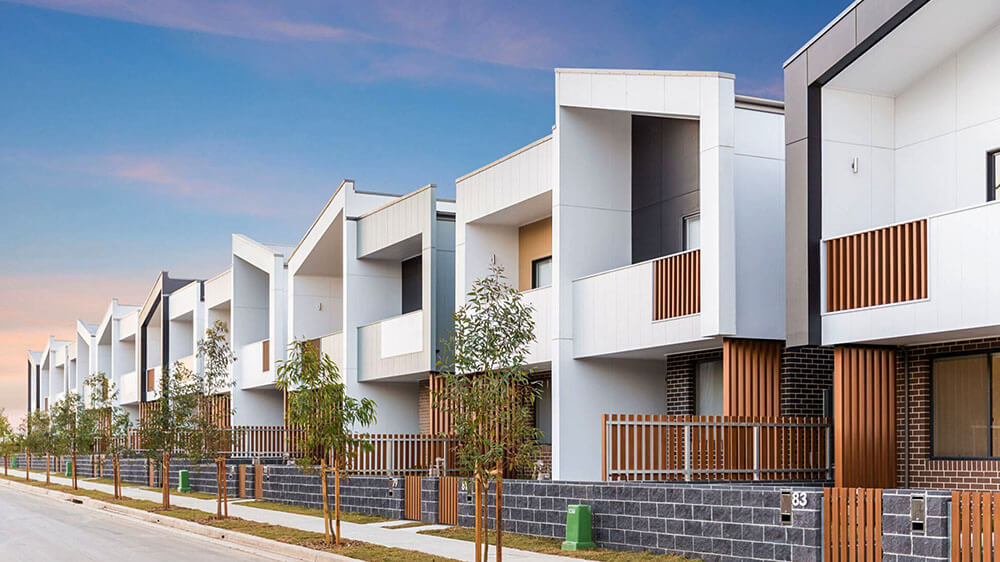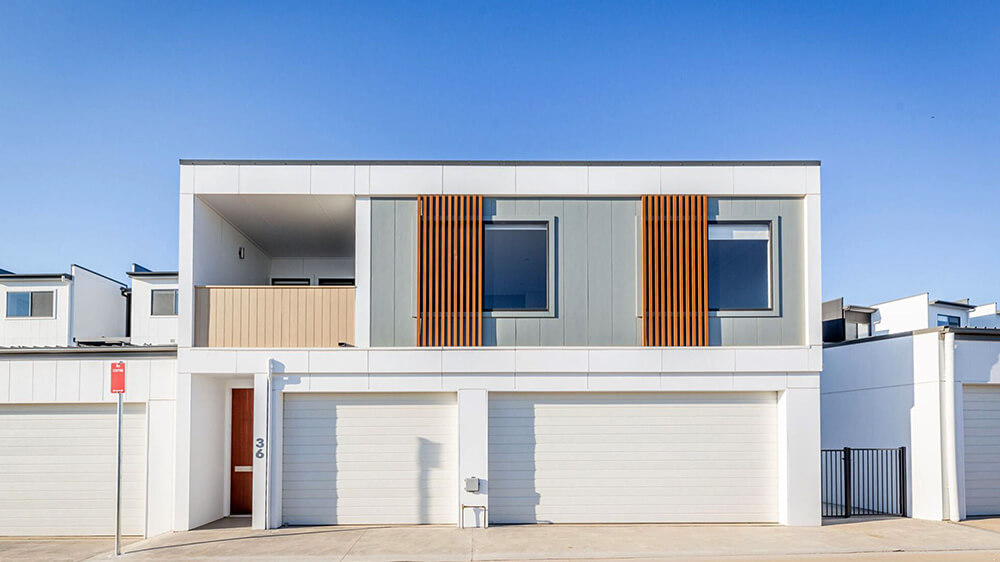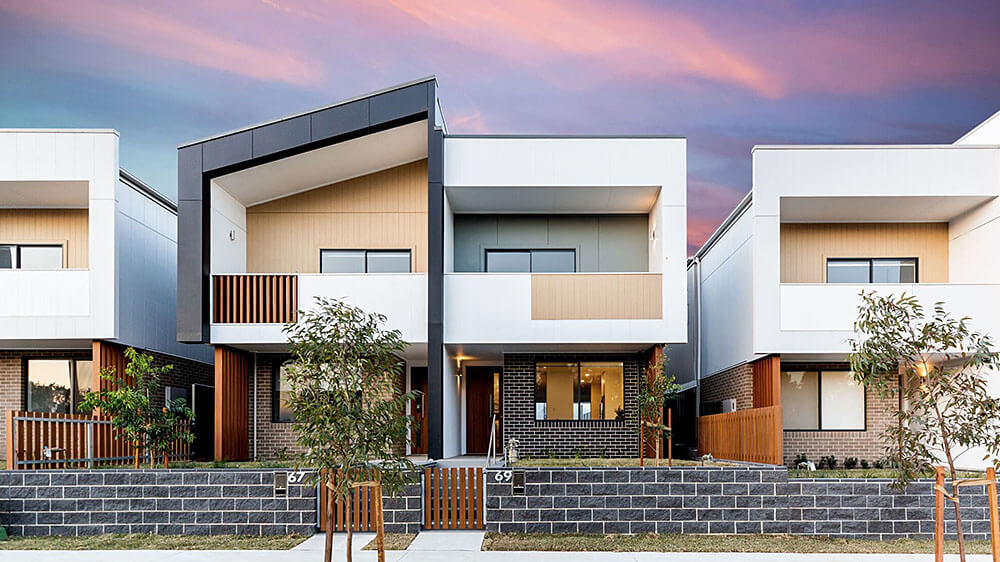Group GSA designed the Avia and Sana collection of townhomes and terraces. As a site with 2 main road frontage, there are 2 distinct design intents. The homes fronting Aerodrome Drive, a sub-arterial road, are designed with a more urban character, while those fronting Overly Crescent face a park and tie into that aspect.
The site presented challenges, having a 10m fall across the site. Retaining walls are cleverly located to maximise the usability of each townhome's space.
These stages also incorporate strata apartments over garages in the rear laneway – a clever solution to introduce more housing choice and a more affordable product into the community. The apartments have the added benefit of providing added passive surveillance to the rear laneway, making the development more secure.
