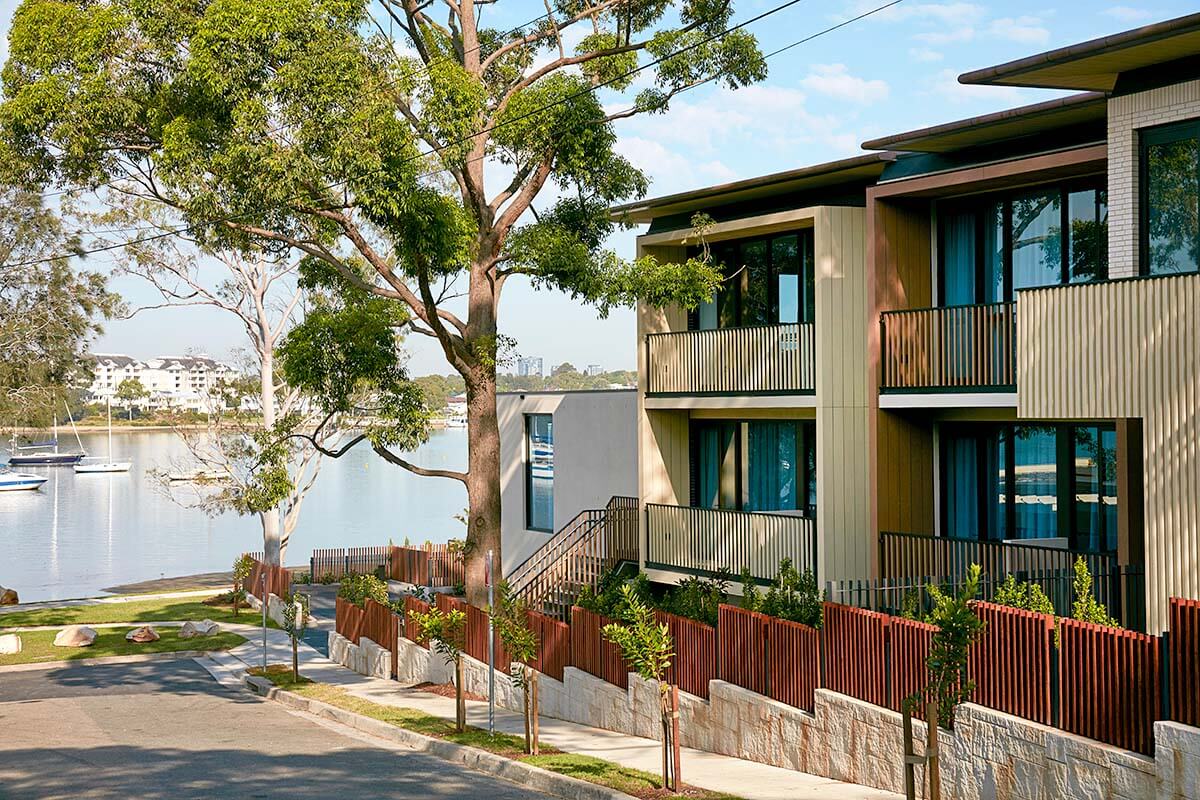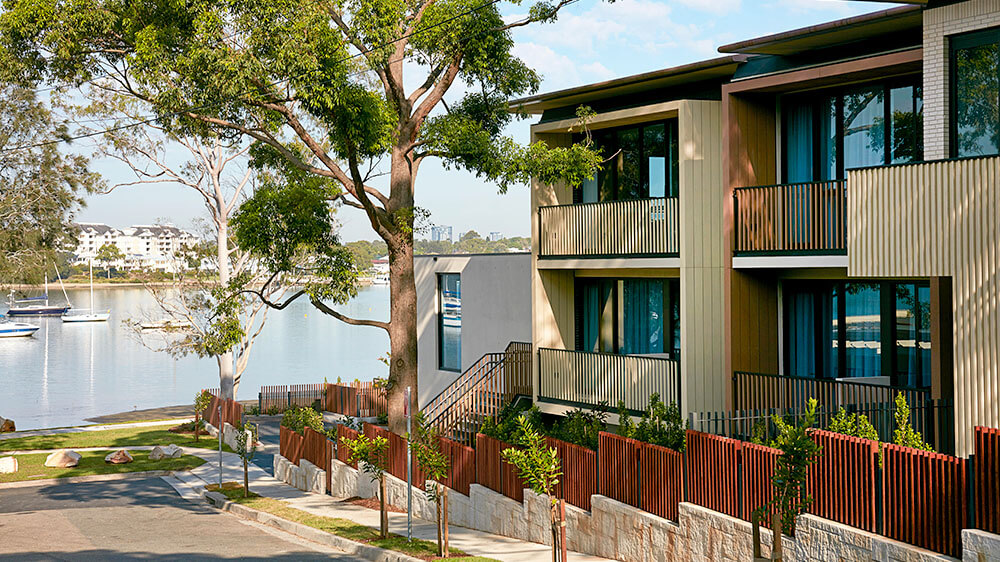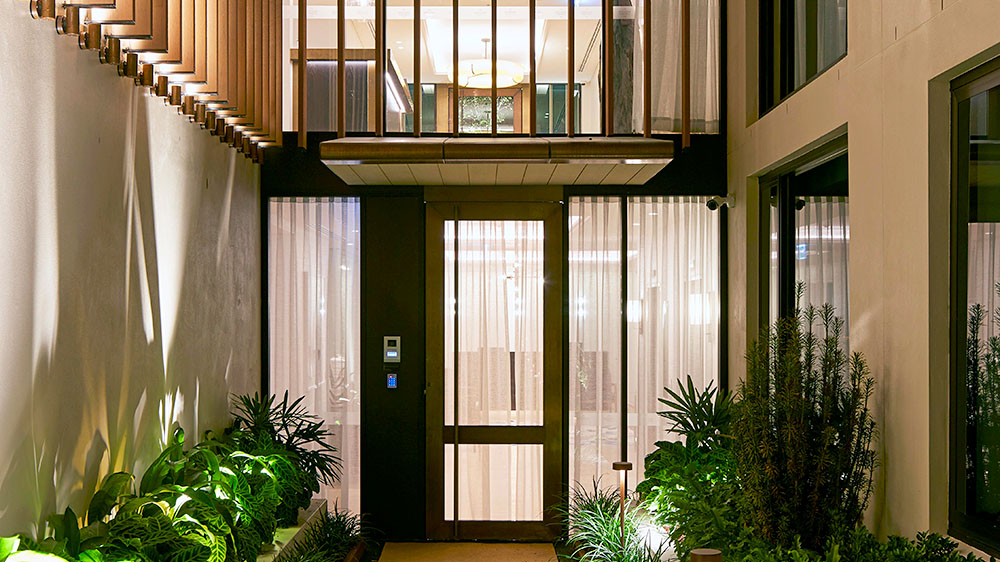Bayswater Gardens is an aged care facility in Abbotsford in Sydney’s inner west, an area identified by the Federal Government as requiring more residential aged care facilities to meet the future demands of an ageing population.
Designed to feel more like a large house than an institutional environment, Bayswater Gardens provides 80 beds for low, high, and dementia-specific care to residents.
Positioned on a tree-lined street, the building design matches the existing residential buildings in the area. Suites for residents are spacious and light-filled, with ensuite bathrooms and private sitting areas. Many also include kitchenettes, balconies, garden access and water views. Communal spaces include lounge areas and dining rooms, as well as access to a landscaped central green.
The site has been designed to maximise the number of communal areas that face the waterfront and adjacent park. A new generous public foreshore footpath provides a link between the foot of Charlton Street and Henry Lawson Park.


