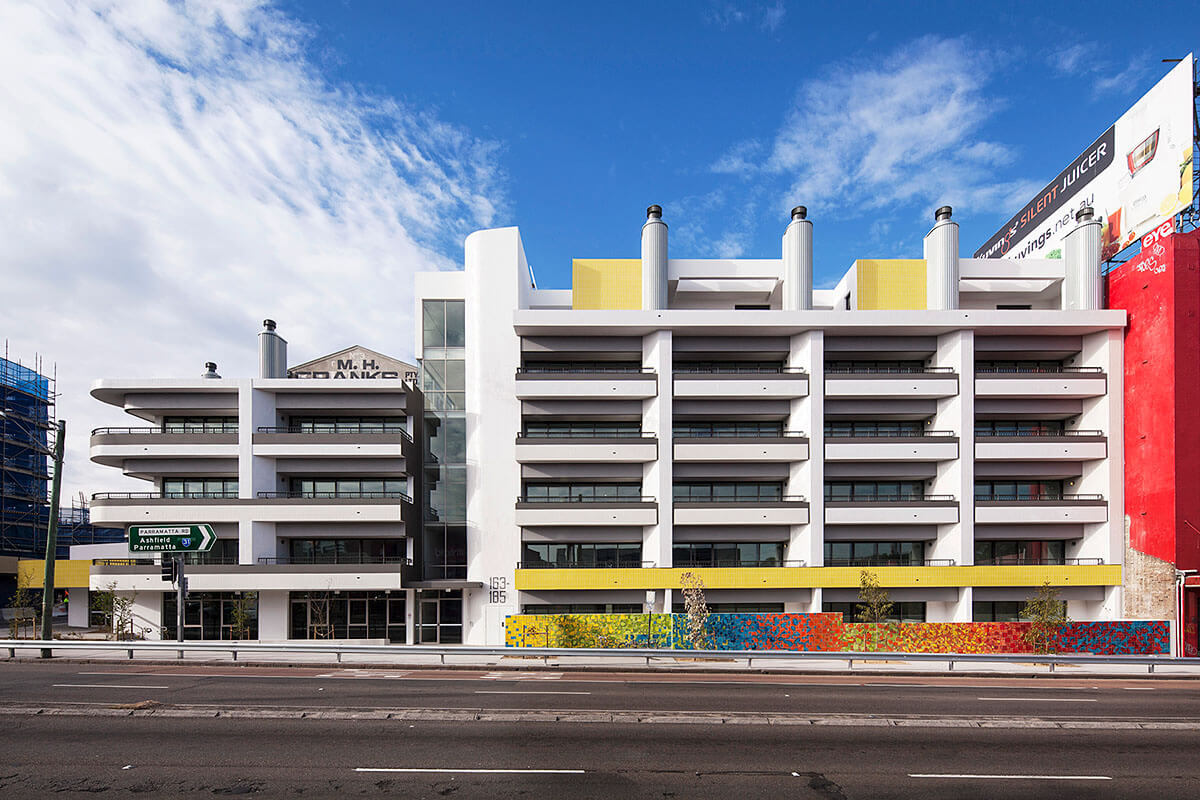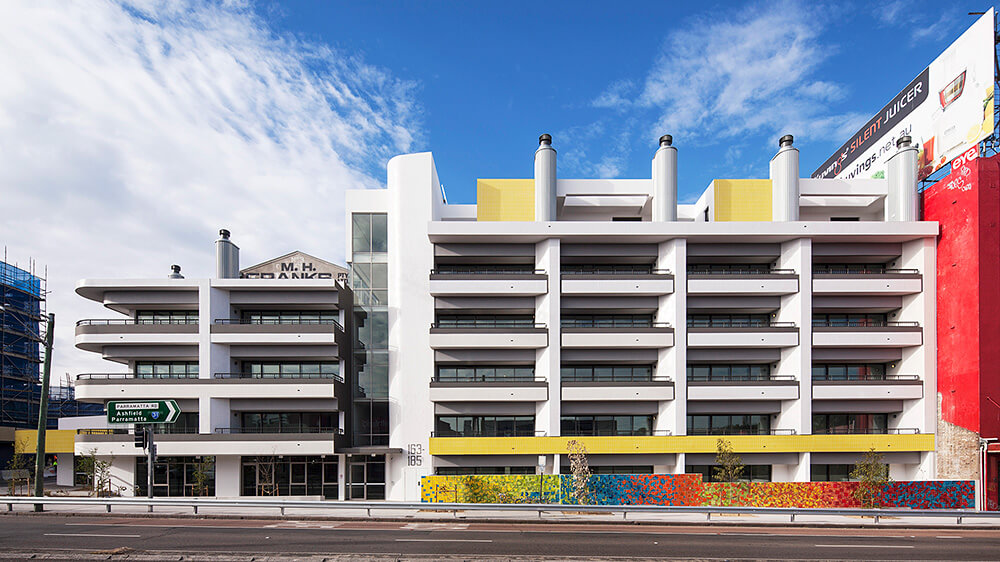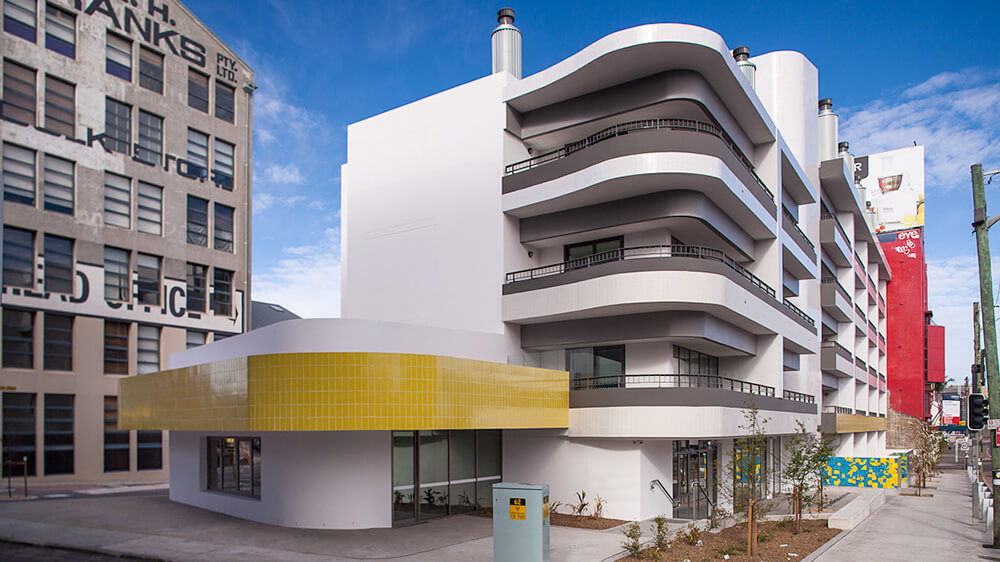Context and neighbourhood character
The design for the Camperdown Housing Project responded to a need for modern, adaptable and affordable units with easy access to services and facilities for low-income residents of Sydney’s inner west. The development responds to the limitations of its location on a busy thoroughfare (Parramatta Road, Camperdown) by relying on mediating systems that include trees, ventilation fins and stacks, and louvres.
Built form/scale
The block is only one apartment deep to keep the built form slender and allow for plenty of natural light and air. Each apartment has an easily identifiable front door to the access ‘path’ or ’street’ on its floor.
Impact on the public domain
The apartments address the needs of older people, residents with mobility impairment and those with priority needs. The project includes 29 one bedroom apartments, a common room cafe, and retail spaces for commercial lease.
Screening was placed along the northern facade of the building to control sun and dust exposure. Climbing plants were trained across a wire framework to provide a green wall which filters light to the balconies and captures dust particles. The leaves on this wall shed annually, helping to clean the microclimate of the units.
Commercial areas and a parcel outdoor area on the north-east corner brighten up the street and contribute to the community, as does the public art integrated into the Parramatta Road facade.
Level of density
The Bridge Housing Annual Report 2013 describes the development as 'innovative in design and function, and creates a strong example of how to develop high-value inner-city sites'. The design reflects a social concept of housing providing modern, adaptable and affordable units with easy access to services and facilities.
Sustainability
The project has been designed for optimal environmental performance and was assessed through BASIX certification. Environmentally sustainable development initiatives include natural cross ventilation, grey water irrigation of landscaping, gas-boosted solar hot water to reduce energy costs, double-glazing to reduce noise and provide fabric insulation, and a self-cleaning tiled facade.


