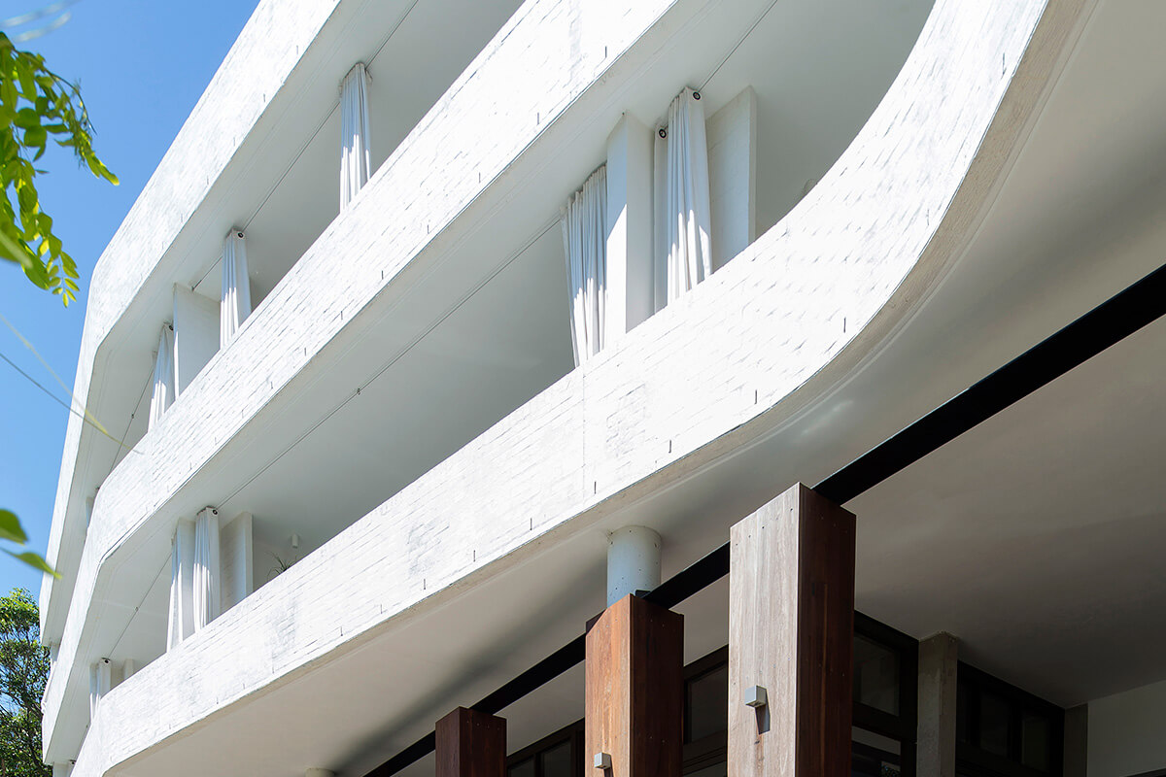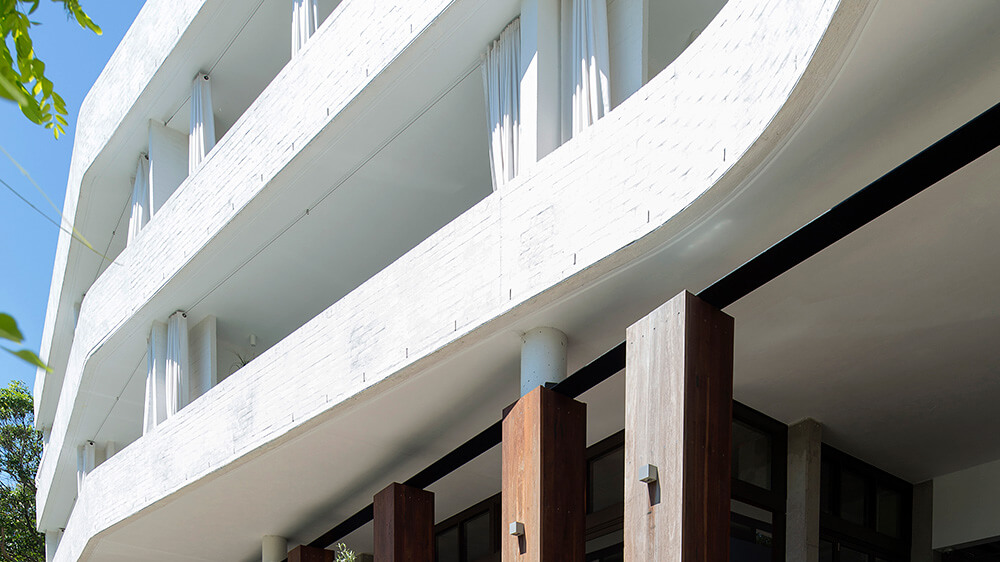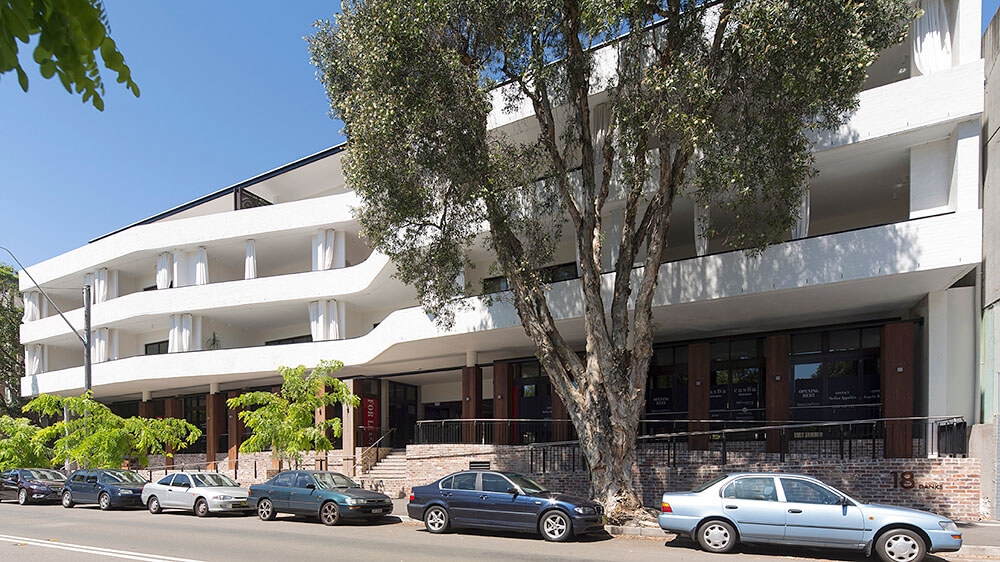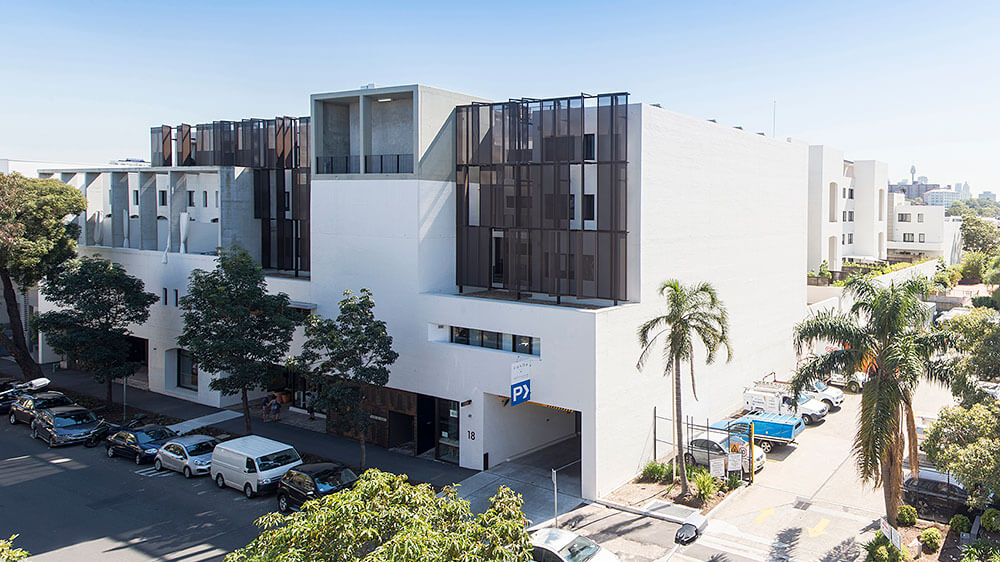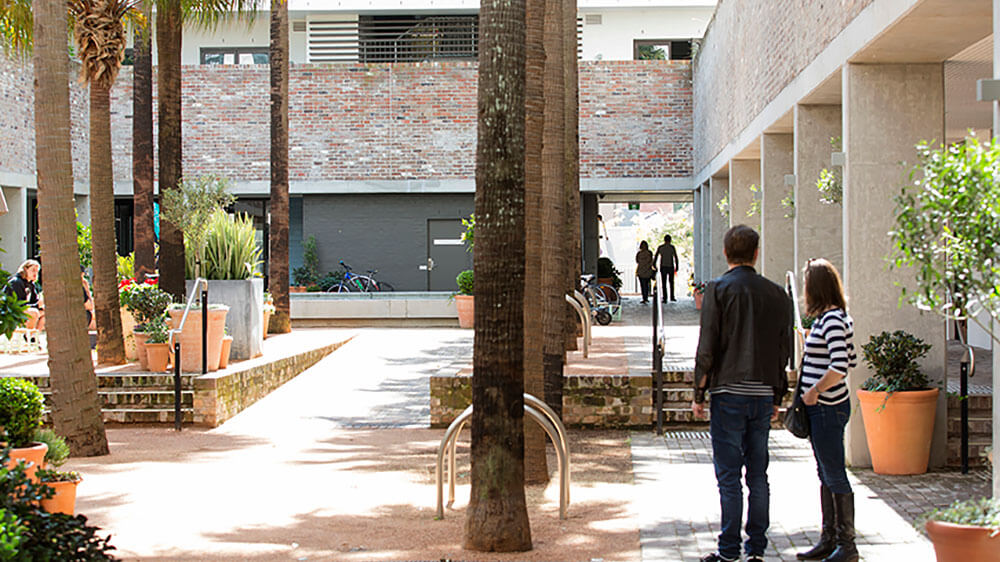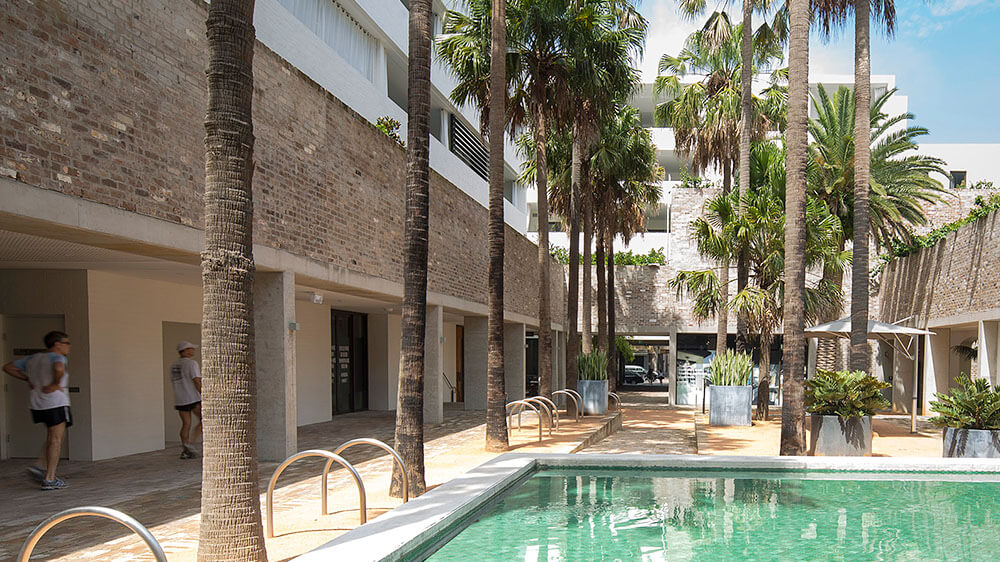Casba is about renewal and infill, balancing the heritage considerations of the former warehouse precinct with the growing expectations of inner-city living environments. At an urban scale, the project is organised around 3 principal ideas:
- a collection of communal, publicly accessible courtyards
- a pedestrian link through the site
- engaged and active street edges.
As an infill project, the context demanded a ‘built to street edge’ response, a building which contributes to the urban form of the street and its place in the street canyon.
The buildings are made of brick and are either painted white to signify their residential use, or recycled brick to signify their public nature. The recycled brick references the heritage of the original warehouses and adds grain and texture to the public realm, while the white brickwork provides a clean backdrop to the residential environment within.
The project was started in 2010 and construction was completed in 2014. There are 65 residential apartments with a mix of 1, 2 and 3-bedroom homes, and 3,000 m2 of ground level retail space.
