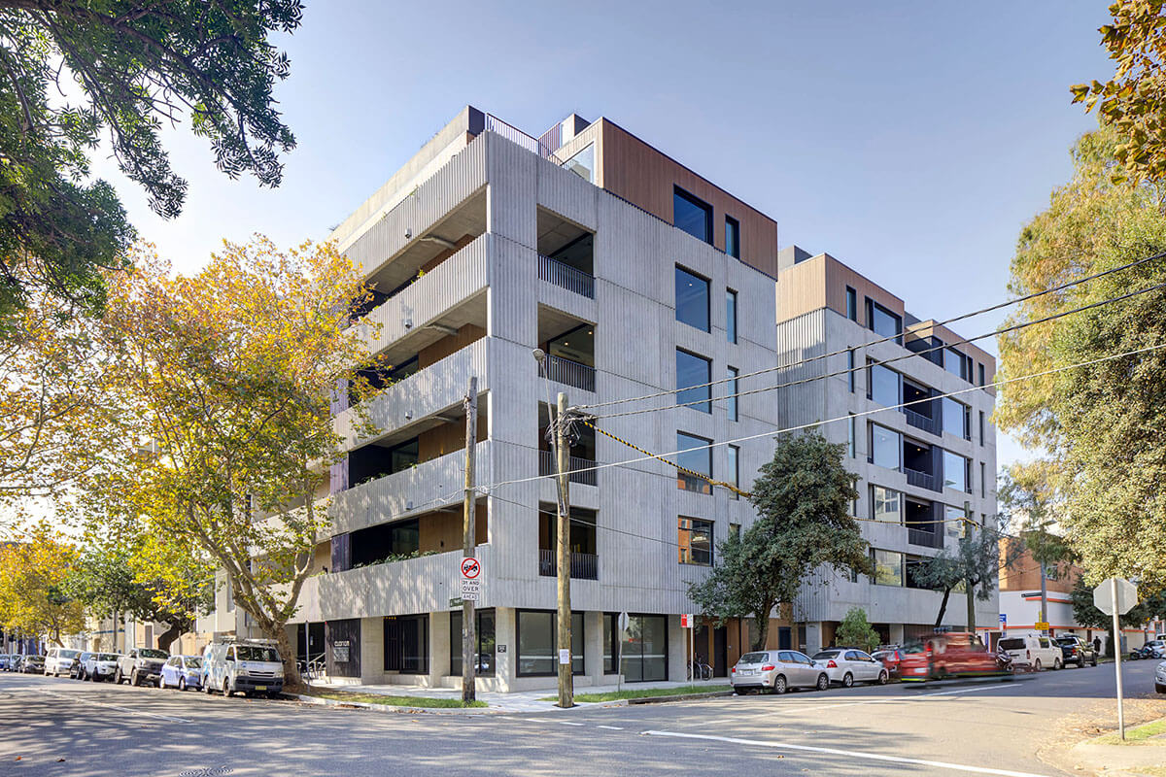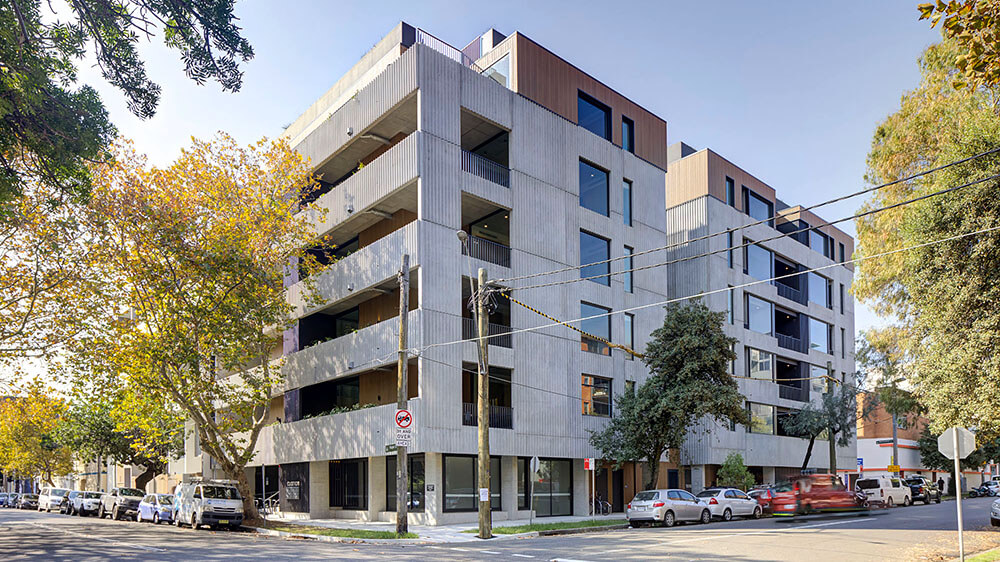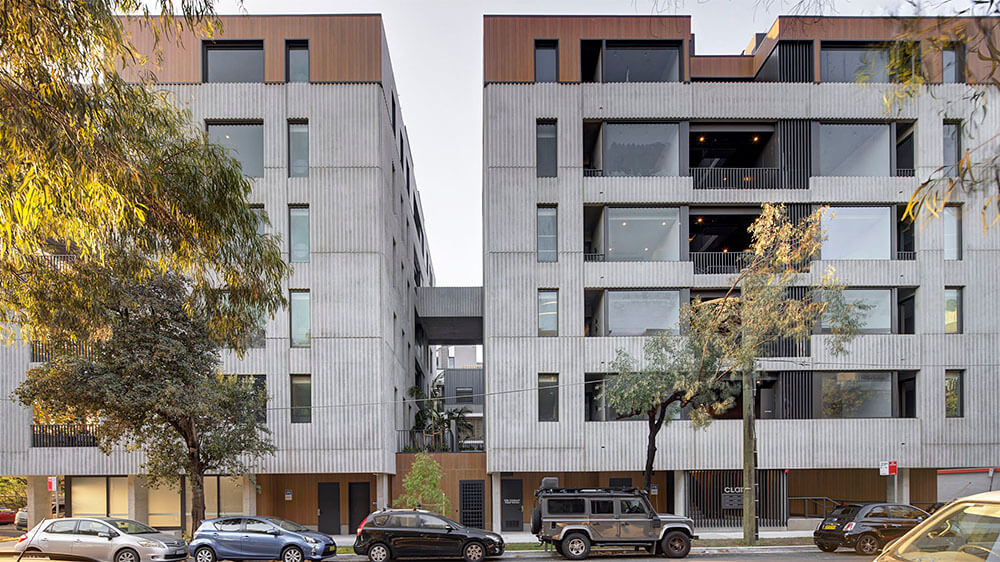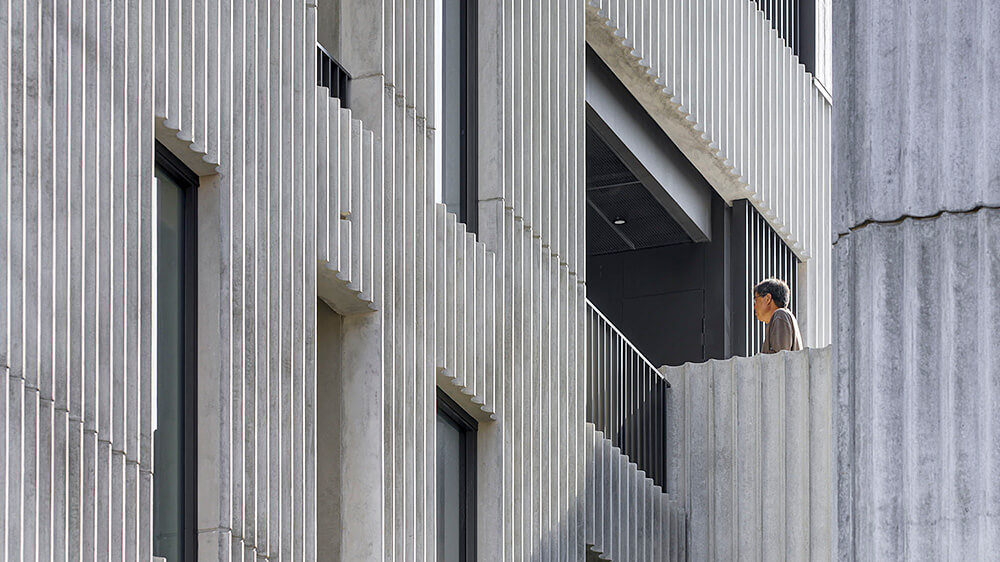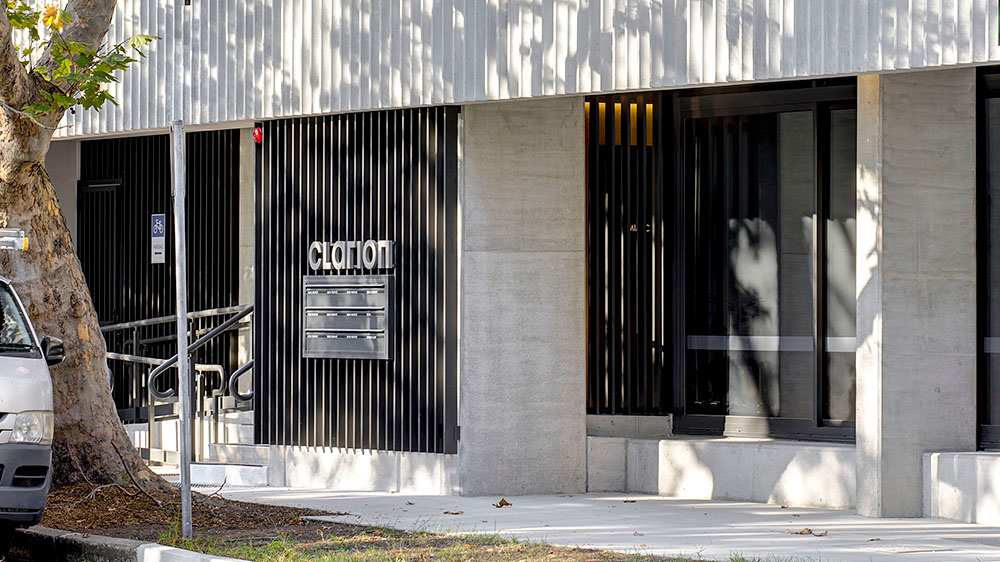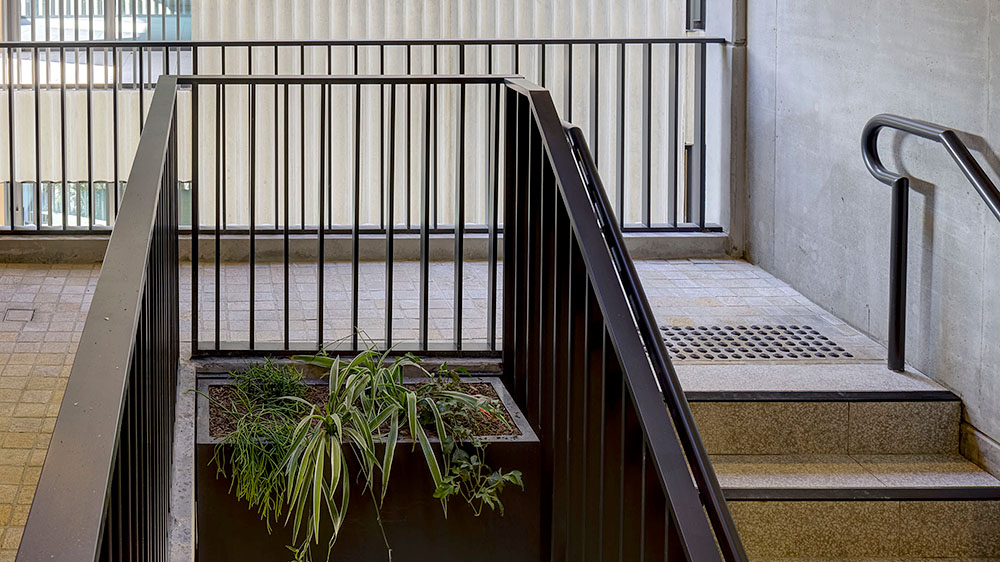Clarion is made up of 18 three-bedroom dwellings in Alexandria in Sydney’s inner south, which is unusual for the area. The development contains a western and eastern building which are joined by a bridge, each with their own lobby and a shared communal space between the buildings. Within this space, there is a gym, pool, sauna, generous courtyards and landscaping.
The eastern building sits 6 metres back from the northern boundary which maximises the views into the courtyards and northern sunlight into apartments.
The solid facade is made from scalloped pre-cast concrete and has punched openings for windows and balconies inspired by the industrial heritage of the site. The site has landscaping throughout and floor-to-ceiling internal voids with climbing planters.
The design was planned to create sensory appeal through the choices of materials and finishes. The warmth of the timer framed windows contrasts with the exterior, and the simple interior spaces strengthen connection with nature.
