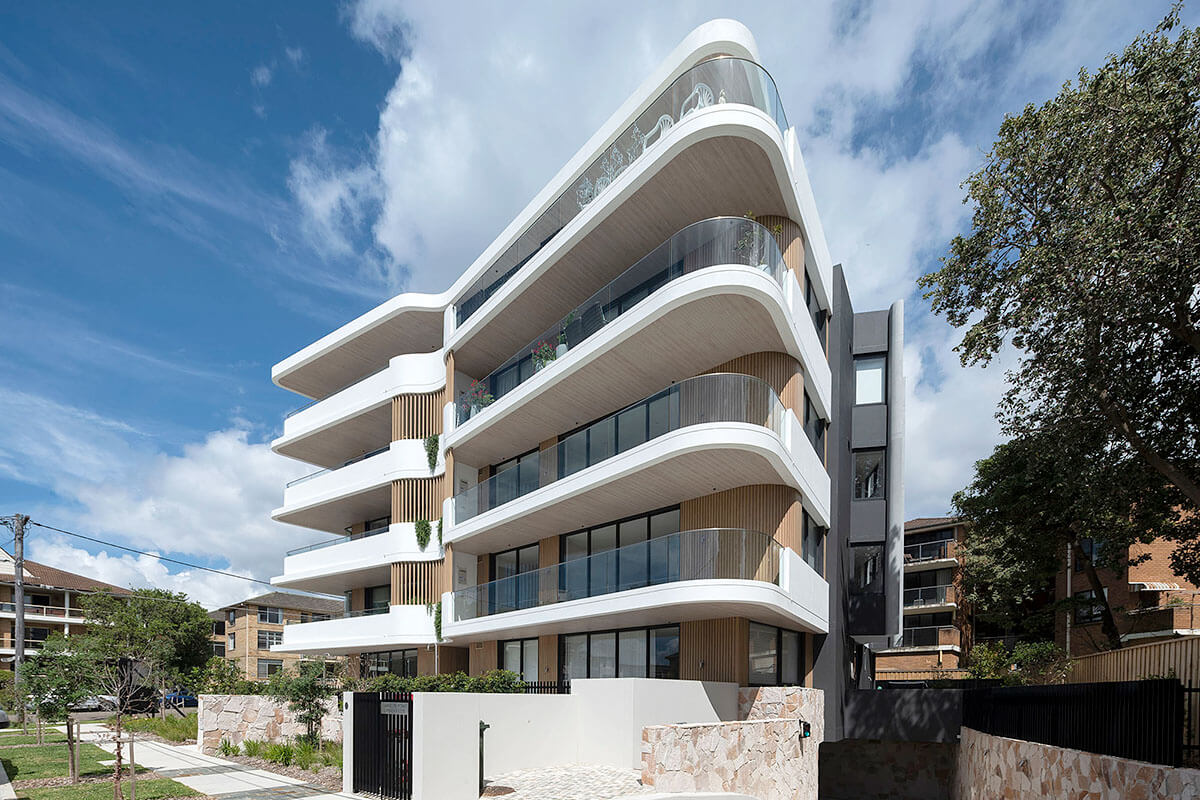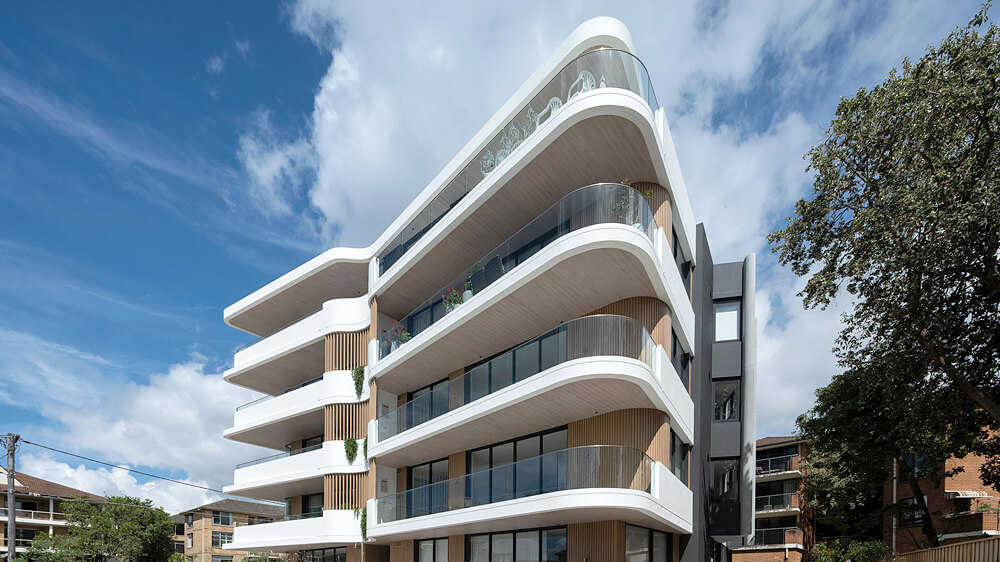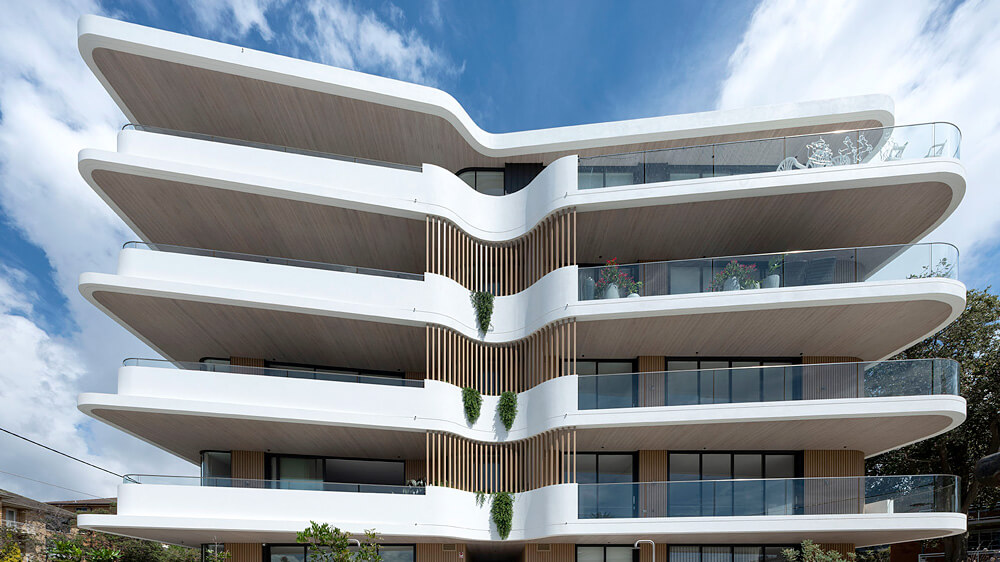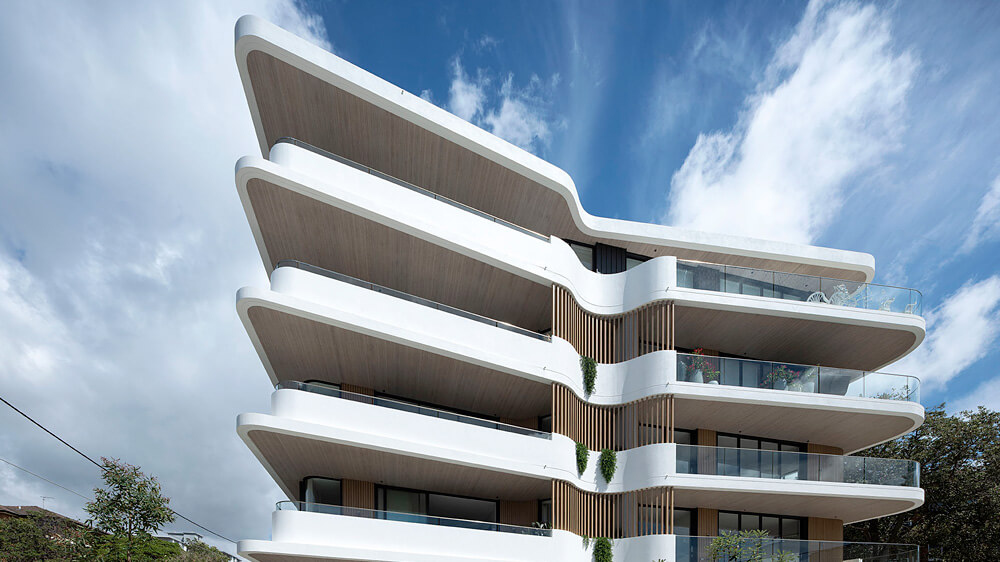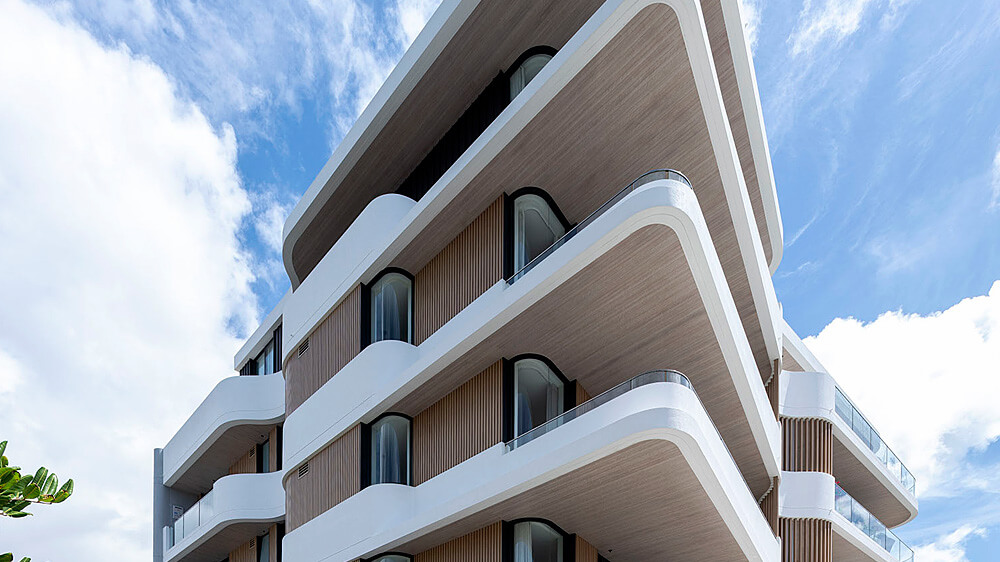Contour Apartments is a development in Cronulla made up of nine 3-bedroom apartments. In contrast to the existing apartments in the area, the development has a contemporary design inspired by the surrounding environment.
The warm white curvilinear bands and timer battens that wrap around the building create a smooth transition from indoor to outdoor. The curved shape of the building allows for homes with good balconies, private spaces, cross ventilation and views of the surrounding landscape. The balconies are splayed which provides privacy and views without disrupting the existing streetscape.
To support local biodiversity, coastal plants that do not disturb the local flora and fauna were chosen for the garden. The landscape surrounding the building extends to the street edge, removing strict boundaries between public and private spaces.
