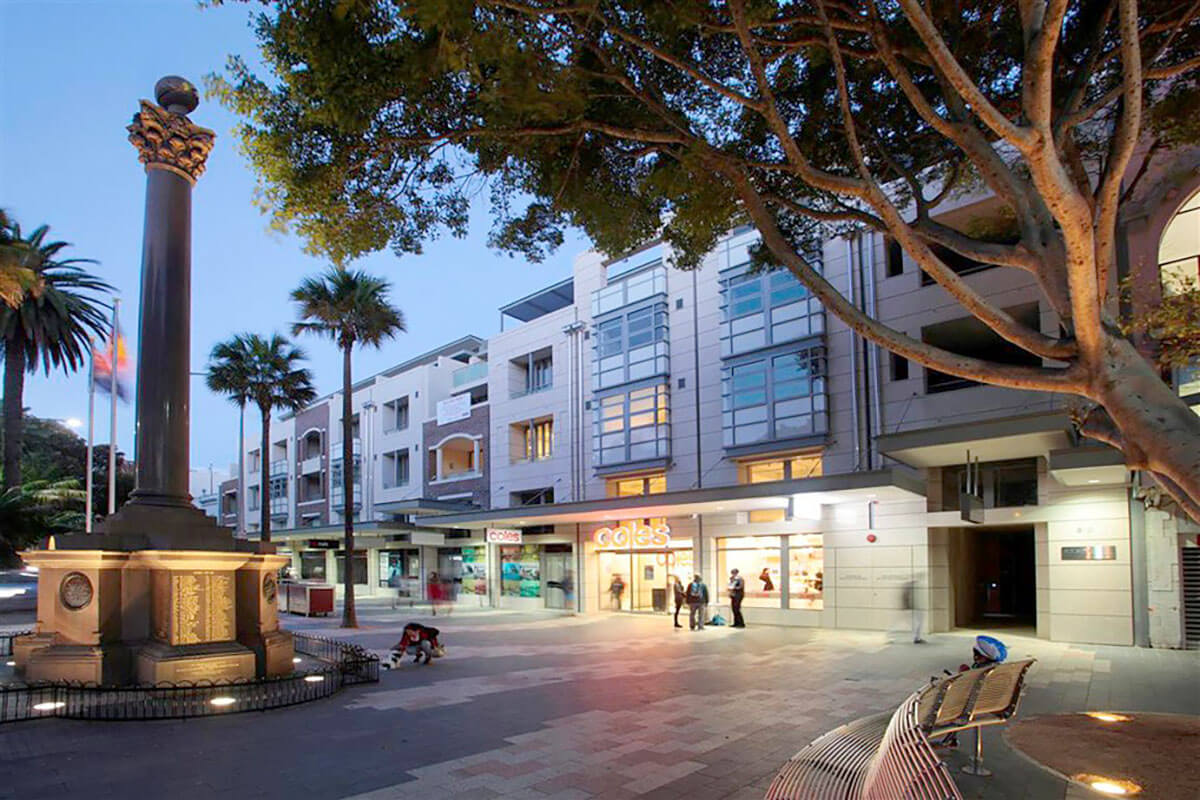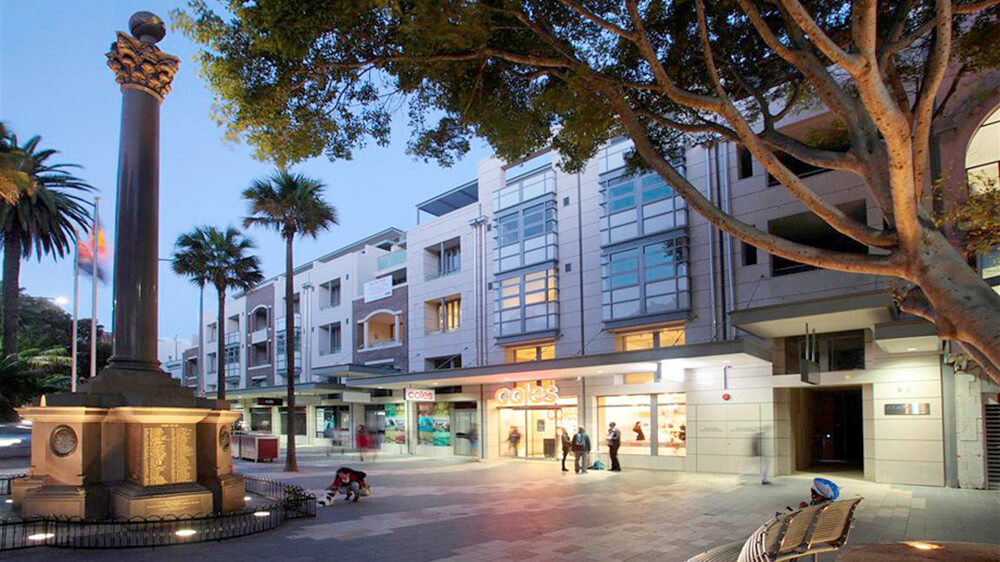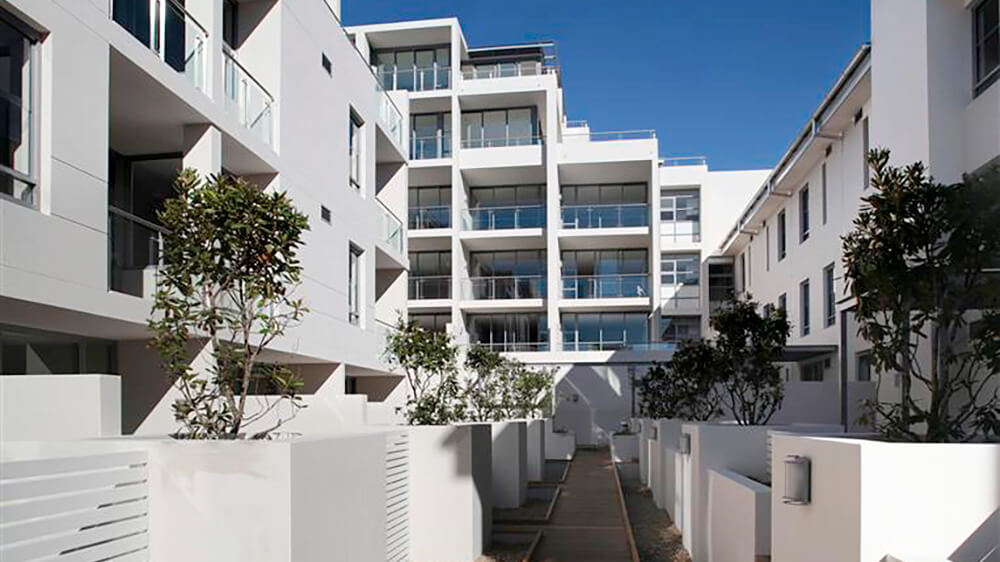Corsoleil is made up of 60 apartments and 4000 m2 of commercial space including a supermarket and retail tenancies. The development has 1, 2 and 3-bedroom apartments over 6 levels, as well as a basement carpark.
The development was designed to bridge the gap between the different architectural styles in the area. This includes consideration of the height of the building and the arrangement of windows and other openings.
The facade has also been designed with sections that match the spacing of neighbouring buildings. The stepped parapet matches the different heights of buildings on the street and make the supermarket and residential entrances clear. Upper floors are set back from the main street.


