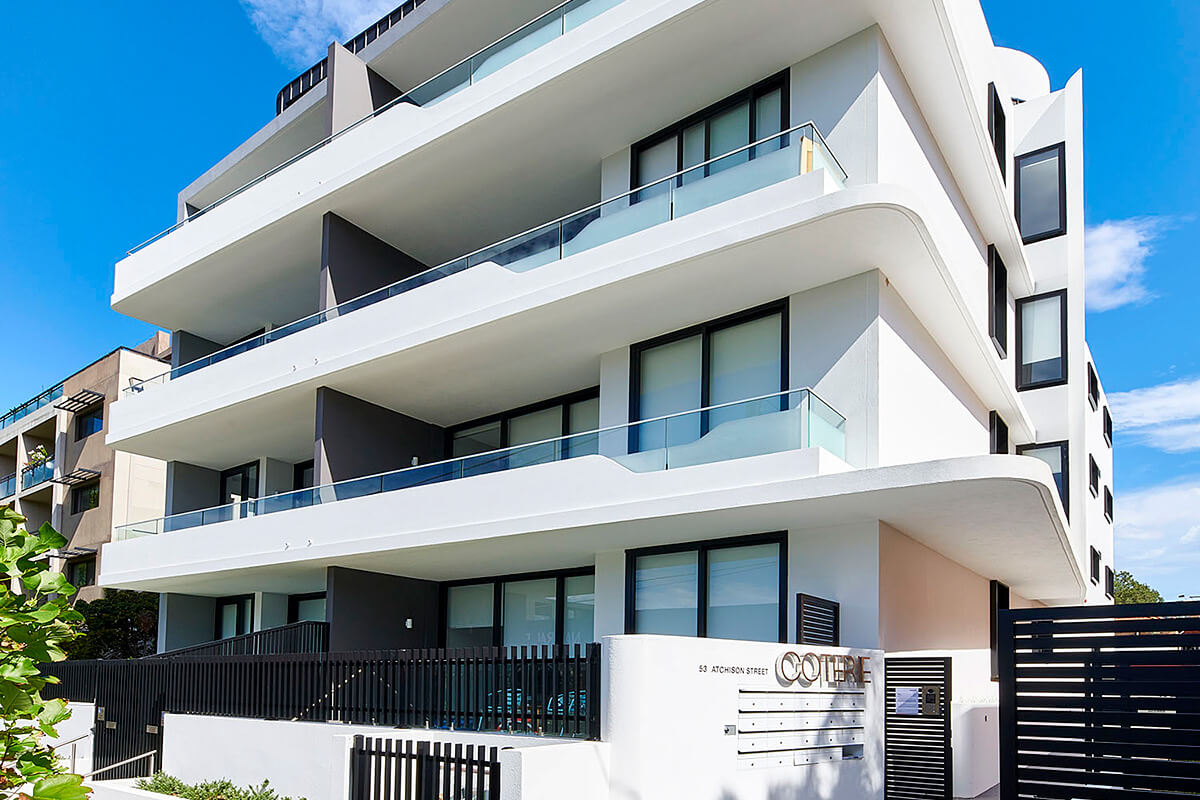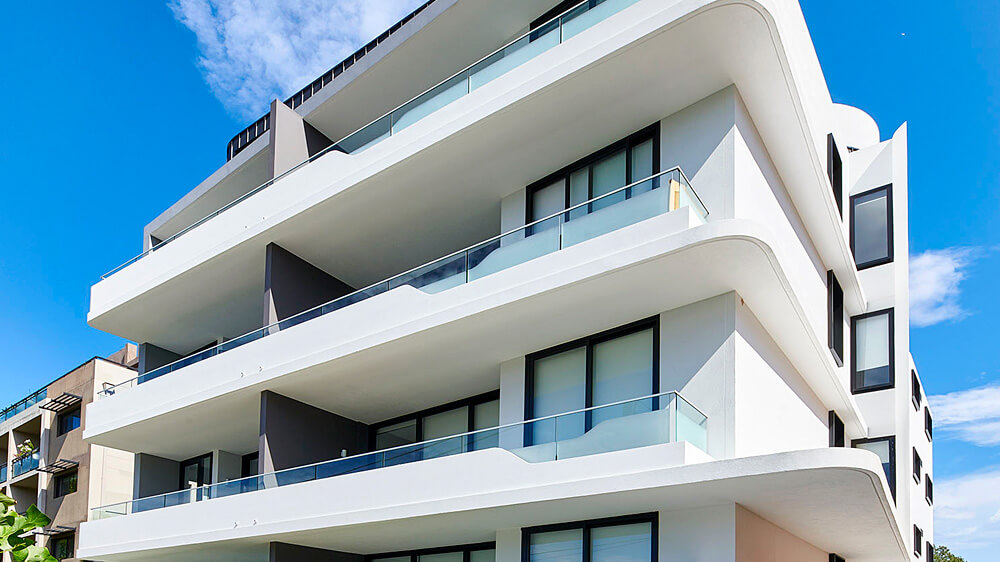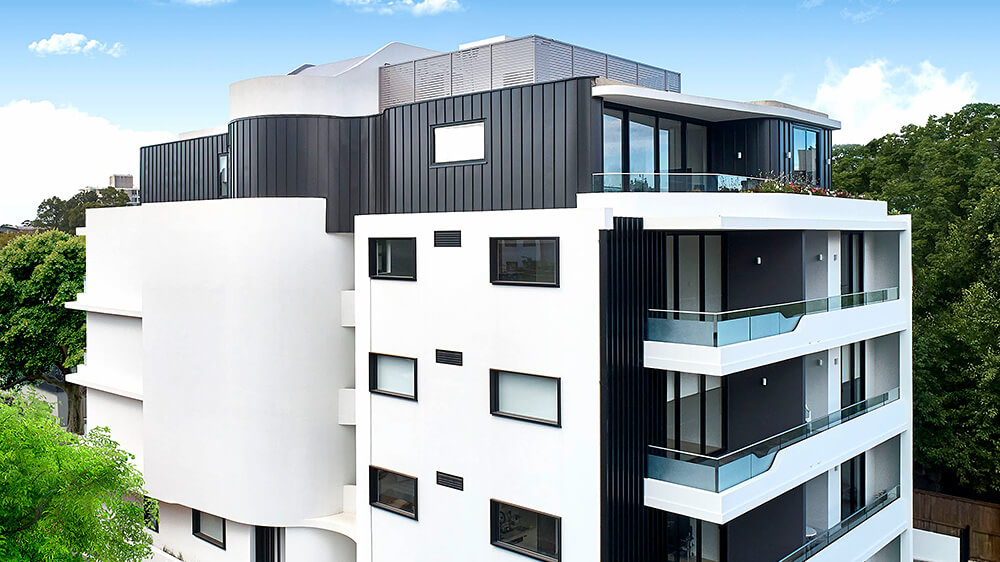The Coterie site is located within the Crows Nest town centre, just a block away from popular shops and restaurants on Willoughby Road. Scale and massing are broken down by horizontal and vertical banding which divides the facade and makes its uses clear. Coupled with the natural material palette, this creates a complex yet elegant design.
The Atchison Street elevation faces the street and has balconies which taper toward the main entrance of the building. Thin, blade-like walls and a play of solid concrete balustrades emphasise the simple, bold design and help make spatial definition clear.
Planter strips are proposed on the unit facing the pedestrian entry which will act as a visual buffer, soften the edges and improve the pedestrian amenity. Thoughtful communal open spaces contribute to the boutique nature of this project.


