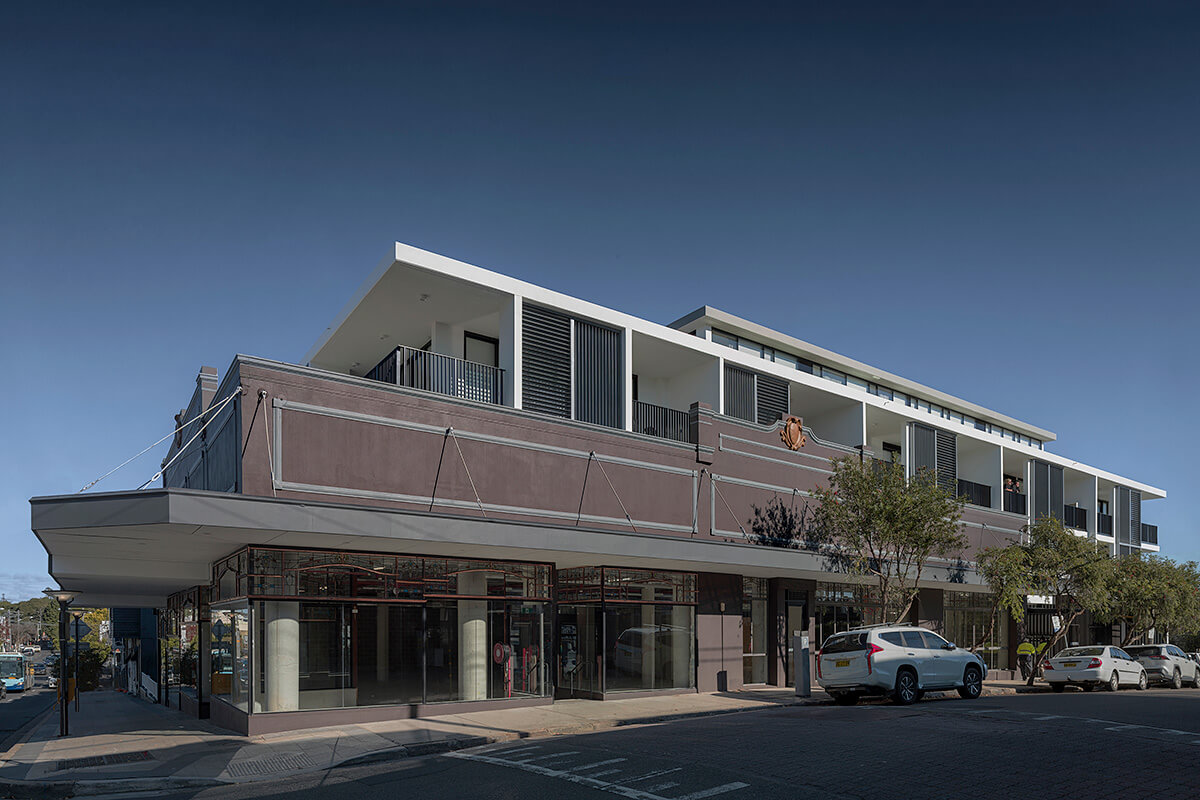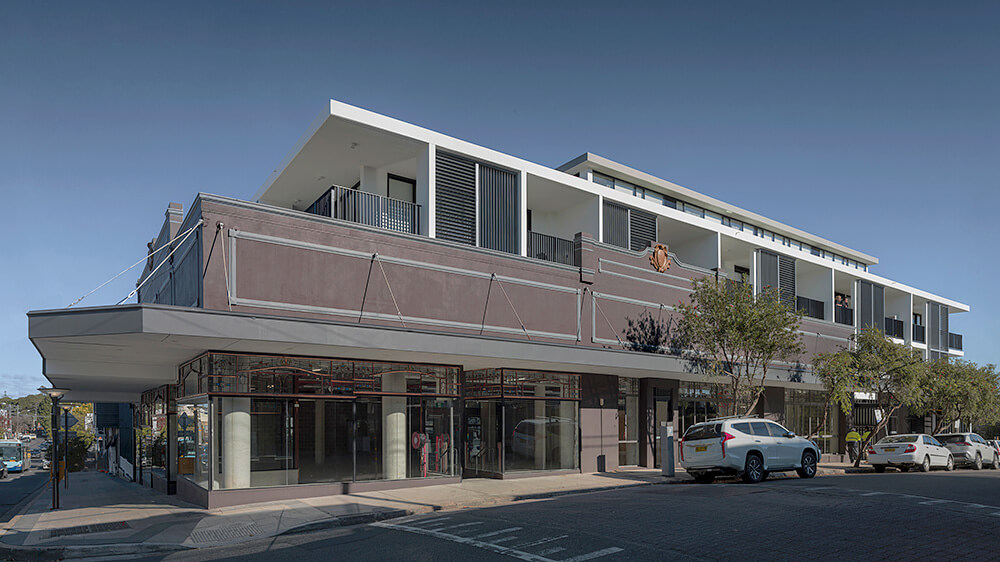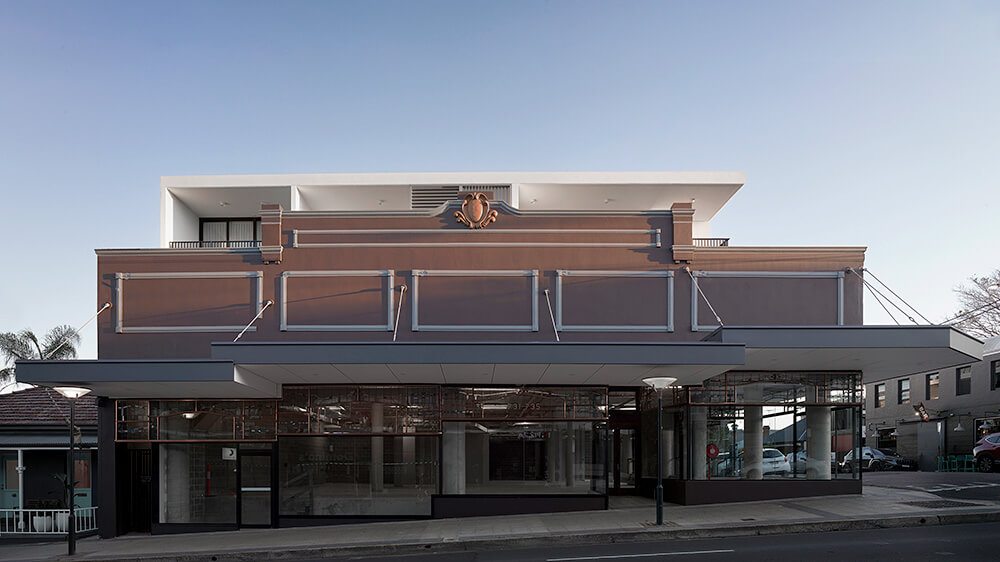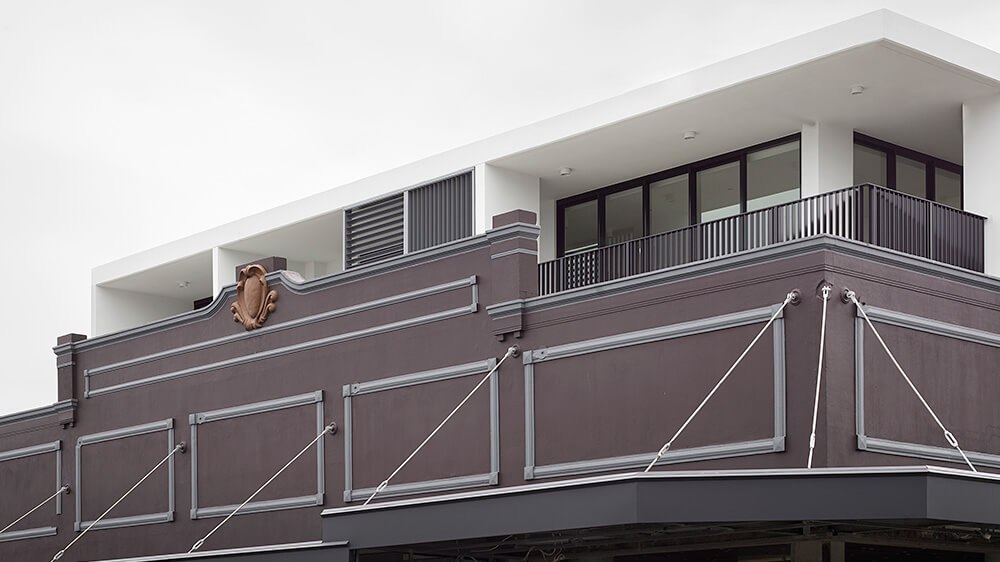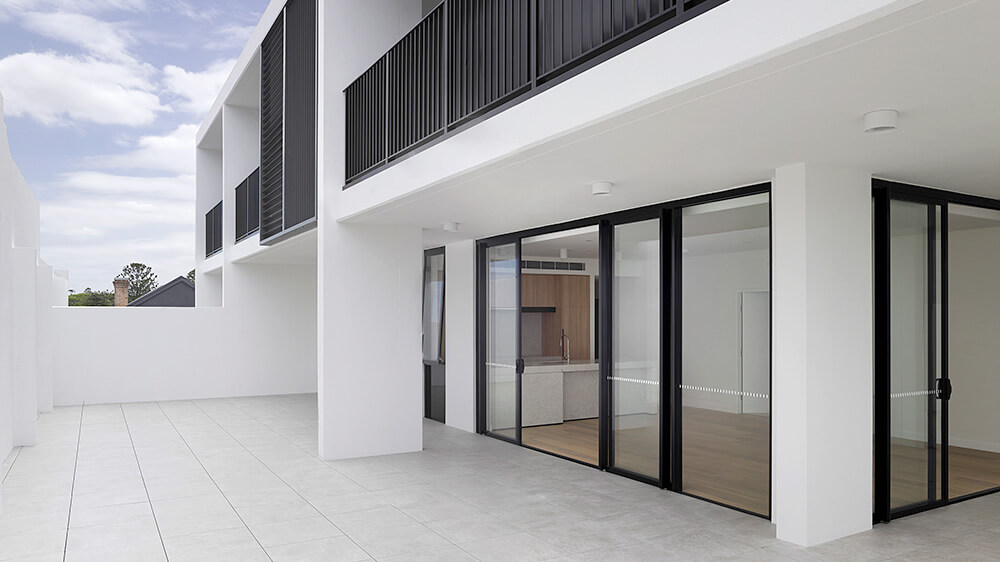The Darling & Cambridge development is an apartment building that sits above a retail space in the heart of Rozelle. The development blends the original heritage facade with contemporary design, which has been adapted to match the unique terraces of Sydney’s inner west.
The 16 residences merge Sydney’s architectural history with modern convenience in a vibrant village lifestyle. The apartments have been built back from the street boundary to allow for large balconies and courtyards.
Glass is a main feature in all the apartments, flooding the internal spaces with natural light and ventilation. The built form also combines timber, stone and metal finishes to form an elegant and considered contemporary home interior.
