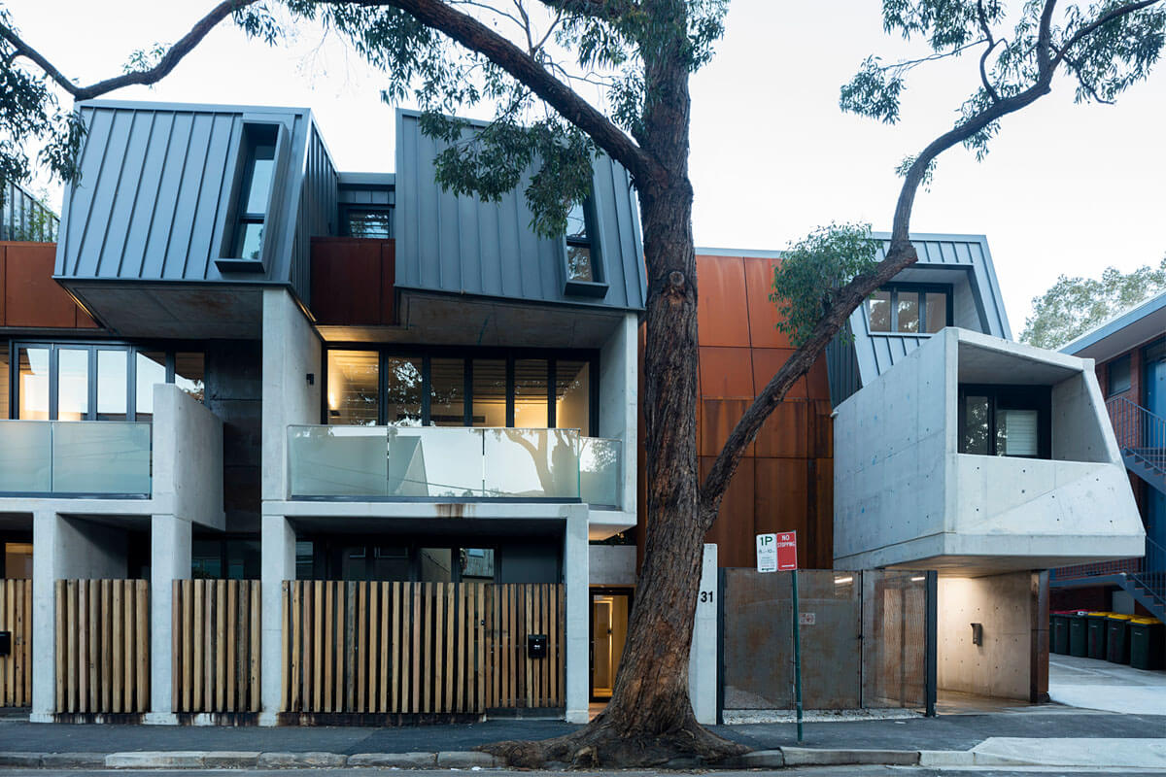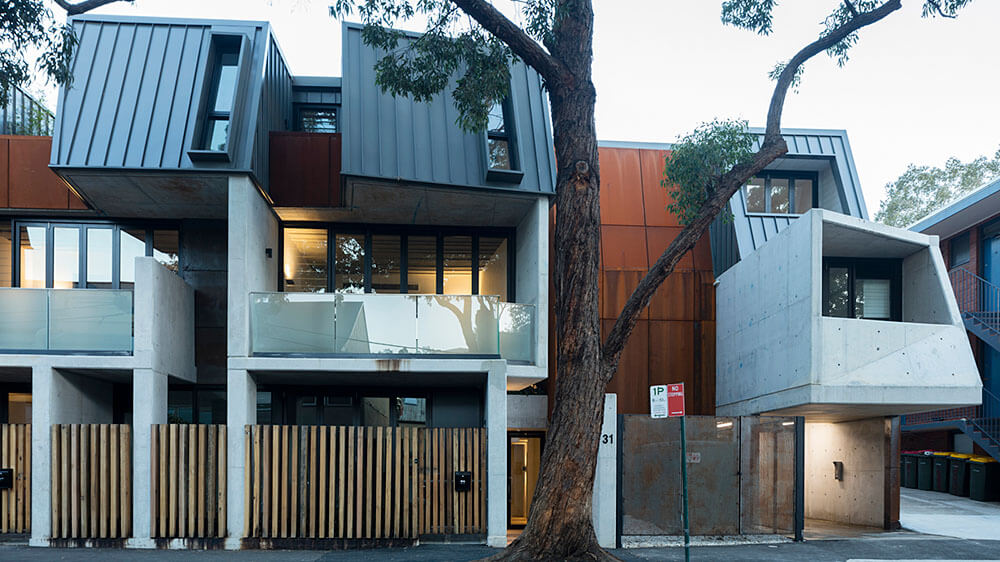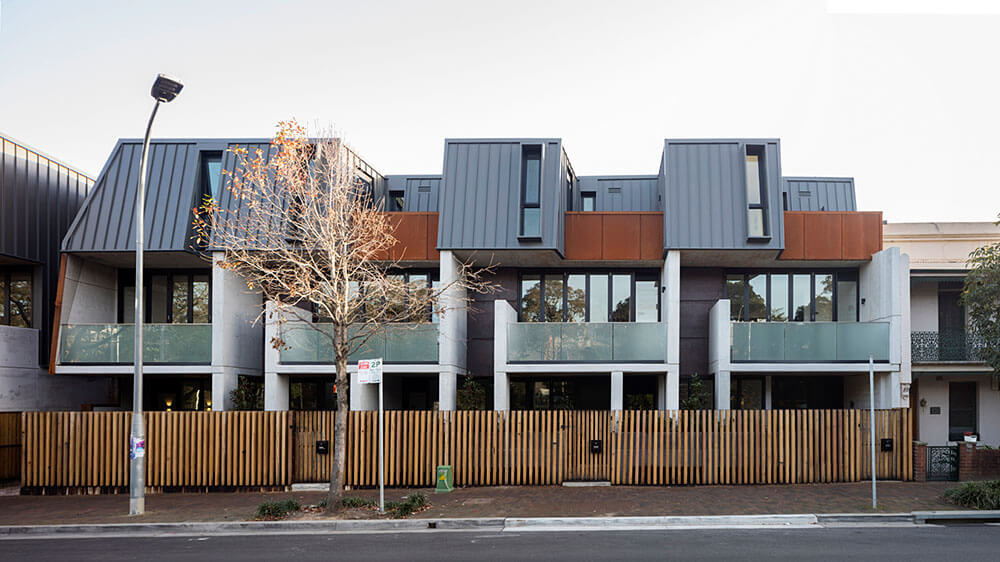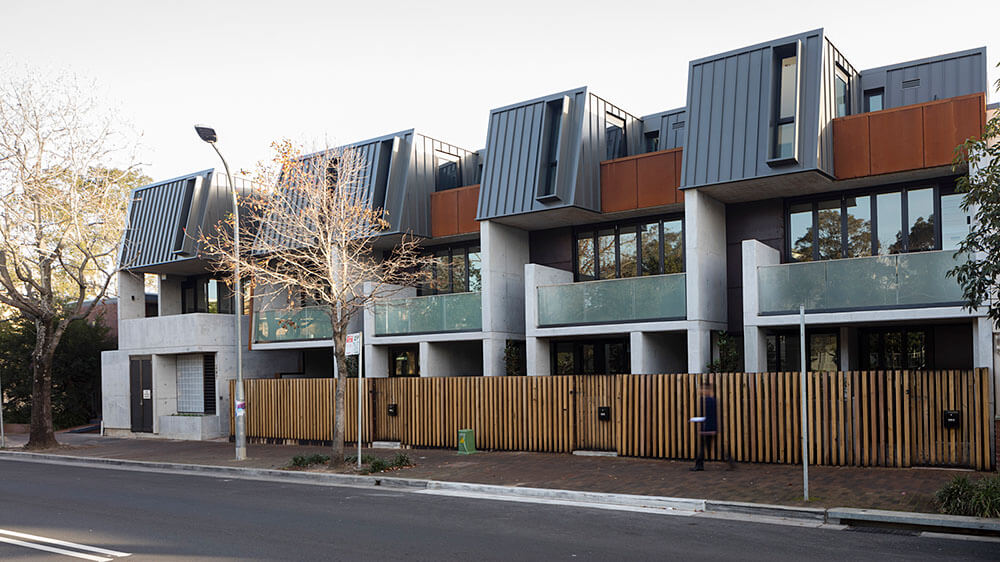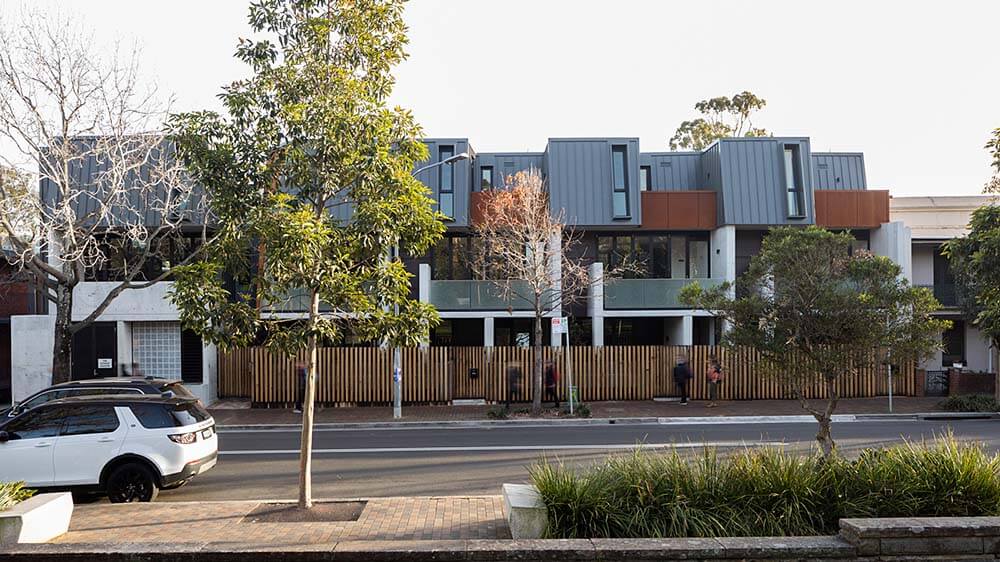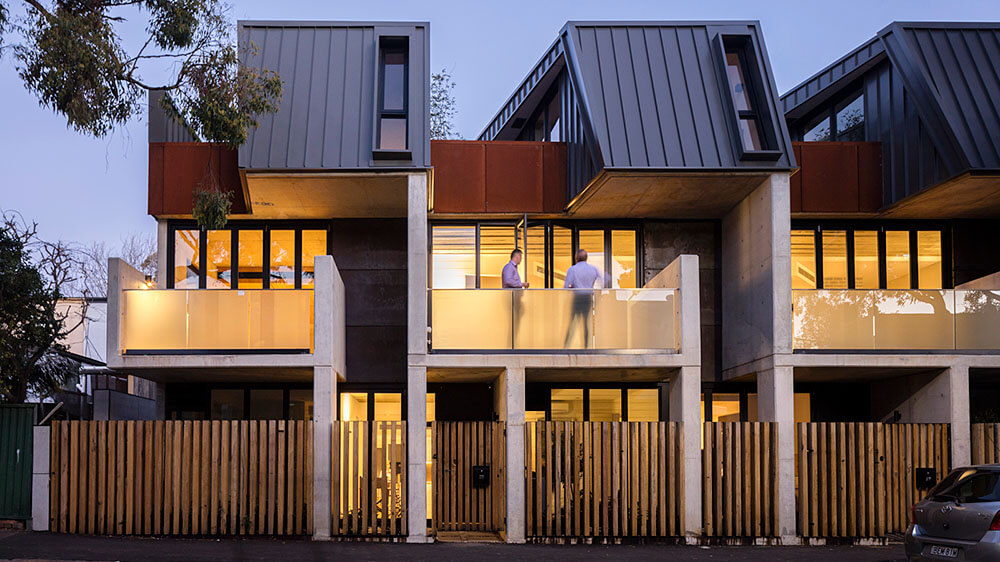The primary concept for this multi-residential project is to create a sense of place using a terrace form that reflects the building’s context. The council controls allowed for 2 storeys plus a habitable roof space. The attic form accommodates a third level but presents to the street as a roof element.
Light and privacy
Deep vertical recesses were cut into the building, perpendicular to the street frontages. These increase the light and ventilation in each dwelling.
Typically, apartment buildings have open space located on street edges, which can compromise privacy. The design for Darlington Brickworks pushes private open space deeper into the building footprint. This reduces the ‘fishbowl’ effect and minimises blank facades.
Each street frontage has been carefully articulated to produce a fine urban scale. Landscaping is distributed throughout.
Internal corridors have been designed as external streets, a reference to the building’s urban environment. A landscaped link between Abercrombie and Lander Streets provides permeability within the street block. Subtly faceted steel and folded concrete reinforce the entries at street level.
Unexpected materials
External materials such as Corten steel, fibre cement cladding, plywood and brick paving have been used internally. The unpainted materials in the internal lobby areas, as well as access to natural light, gives the semi-public spaces a sense of place.
The upper-level corridors incorporate skylights and glass brick walls to allow winter sun to reach deep into the building. The predominant use of off-form concrete and rusted steel reflects both the heritage of Darlington and its immediate context.
