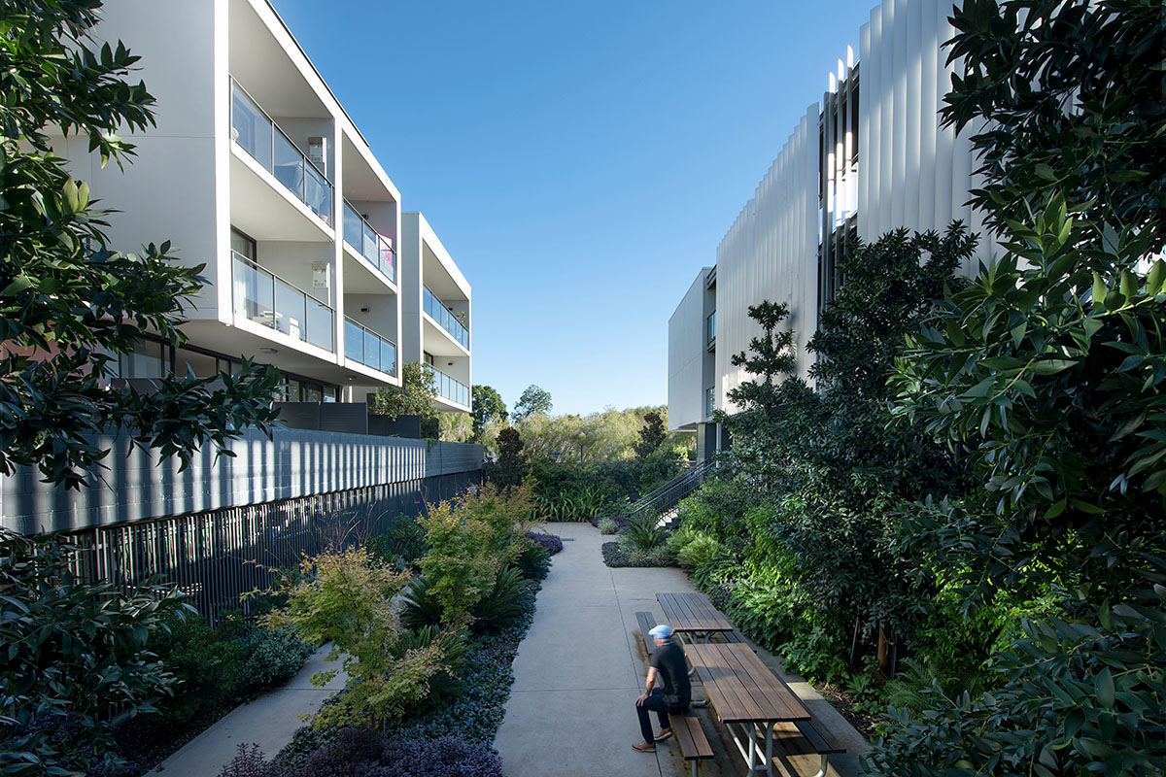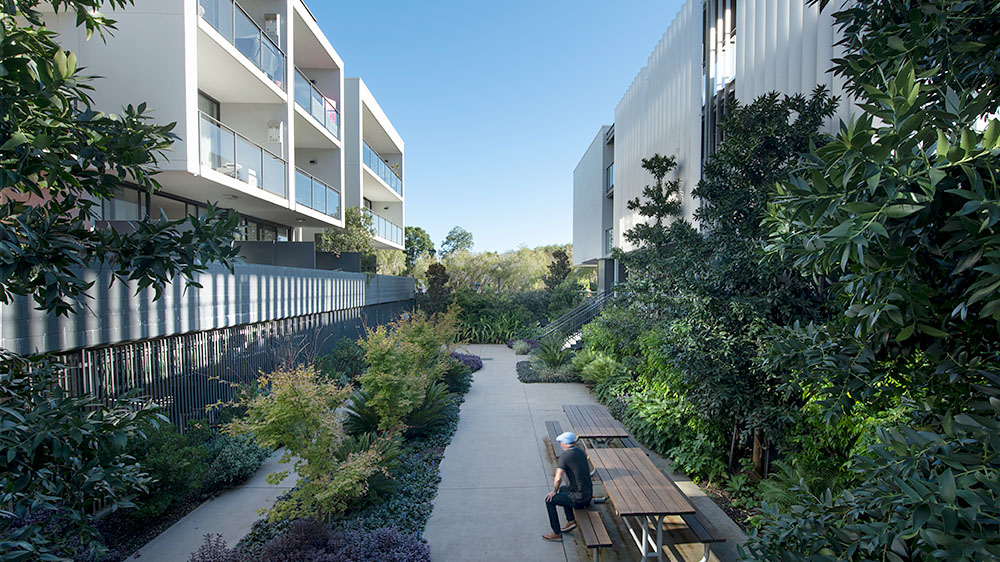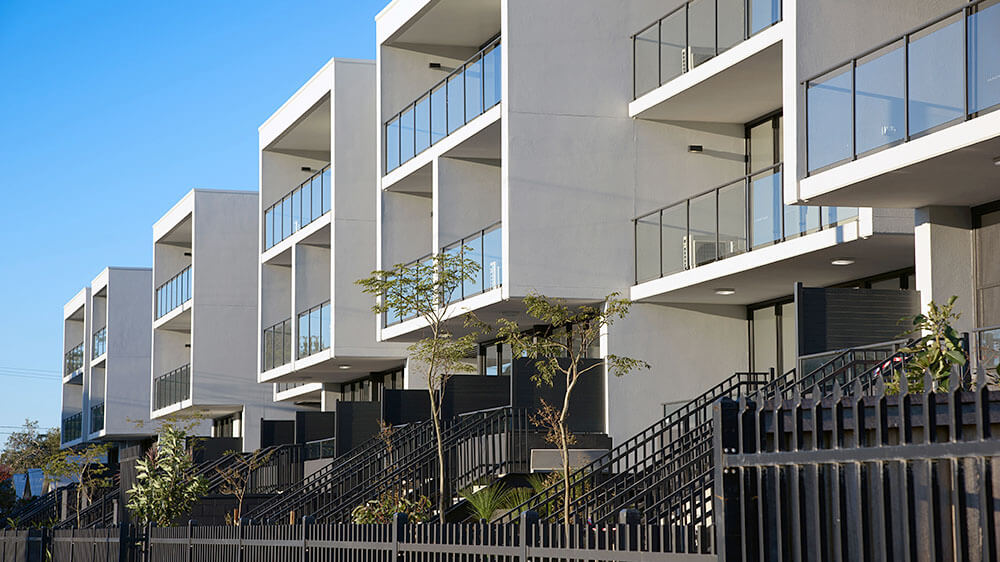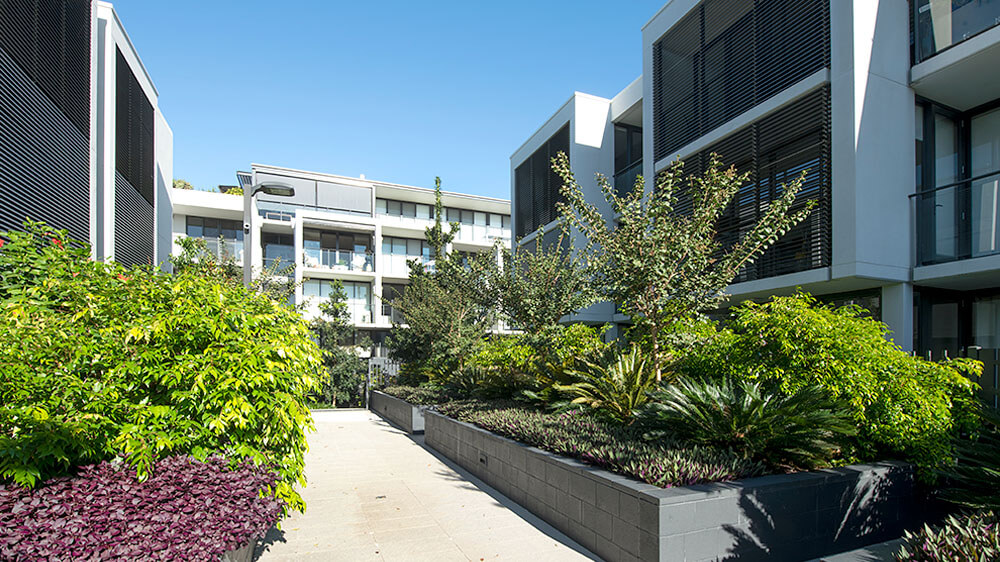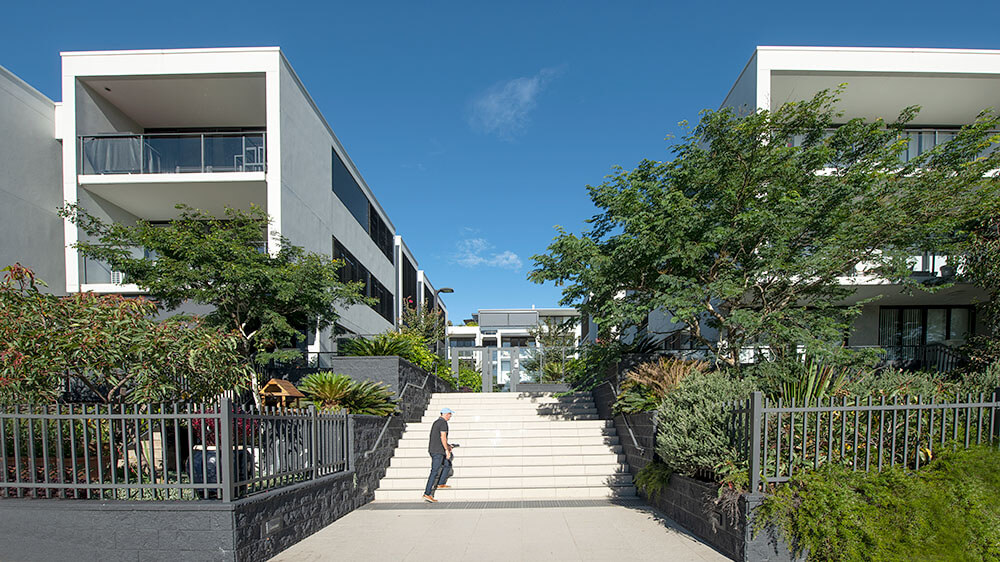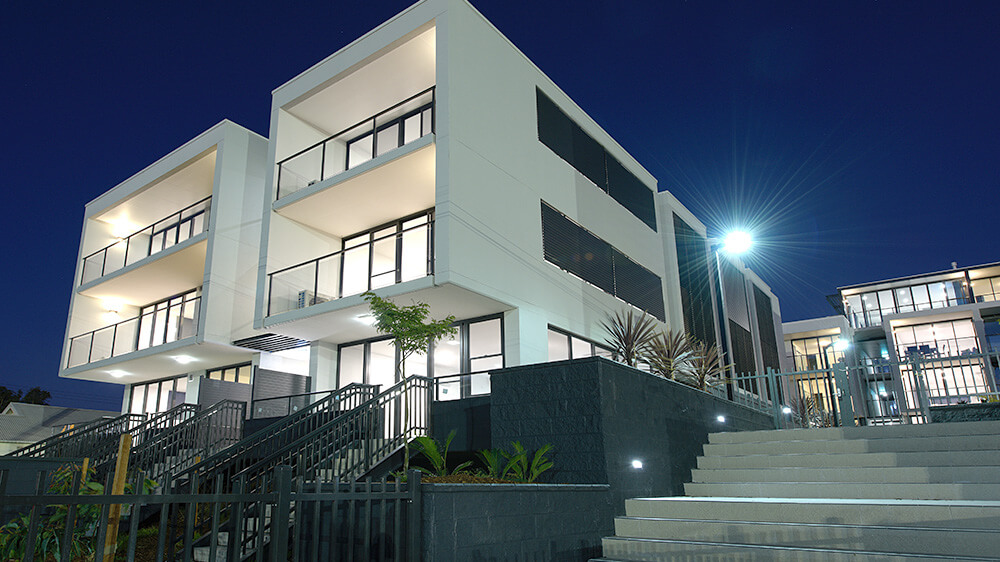The Eclipse Residential Development is nestled in the heart of Cooks Hill, an inner-city suburb of Newcastle. Comprising 94 units, the building's design respects the existing urban fabric, responding thoughtfully to the lot grain and diverse surroundings.
The architectural composition is expressed as 2 distinct structures along Union Street. To the south, a larger form interacts with a school development and existing 3-storey units. To the north, a smaller counterpart harmonises with nearby single-storey dwellings. The separation on Union Street is accentuated by a landscaped entry corridor leading to a spacious central park, echoing the neighbouring parklands.
Integration with natural surroundings
The design prioritises integration with the natural surroundings. The carefully chosen exterior palette establishes a modern identity that resonates with the project's social and environmental aspirations.
Cohesive design
Each unit's expression on the façade mirrors the internal module width for architectural integrity and transparency. This approach guides the unit module break-up, including the introduction of alternate unit modules on upper levels and double-height units internally.
The main buildings, appearing as 2-storey floating boxes on a glazed podium level, maintain a cohesive design. The central building features a setback upper level in an alternate material. Screened walkways at the rear improve cross-ventilation and privacy for the units, striking a balance between seclusion and openness.
Planning controls
Given the site's location in a flood storage area, the basement is limited to 20% of the site for parking. A semi-basement car park along Union Street mitigates building heights, complemented by at-grade parking beneath the central building. Adhering to council's development control plan, the parking strategy carefully uses the available space.
Sustainability
Sustainability remains a focal point. The unit orientation exceeds minimum Apartment Design Guide standards for cross-ventilation and natural sunlight.
The selection of landscaping elements, such as large deciduous trees for units facing north-west, shows a commitment to improving residents' living experience through thoughtful design.
