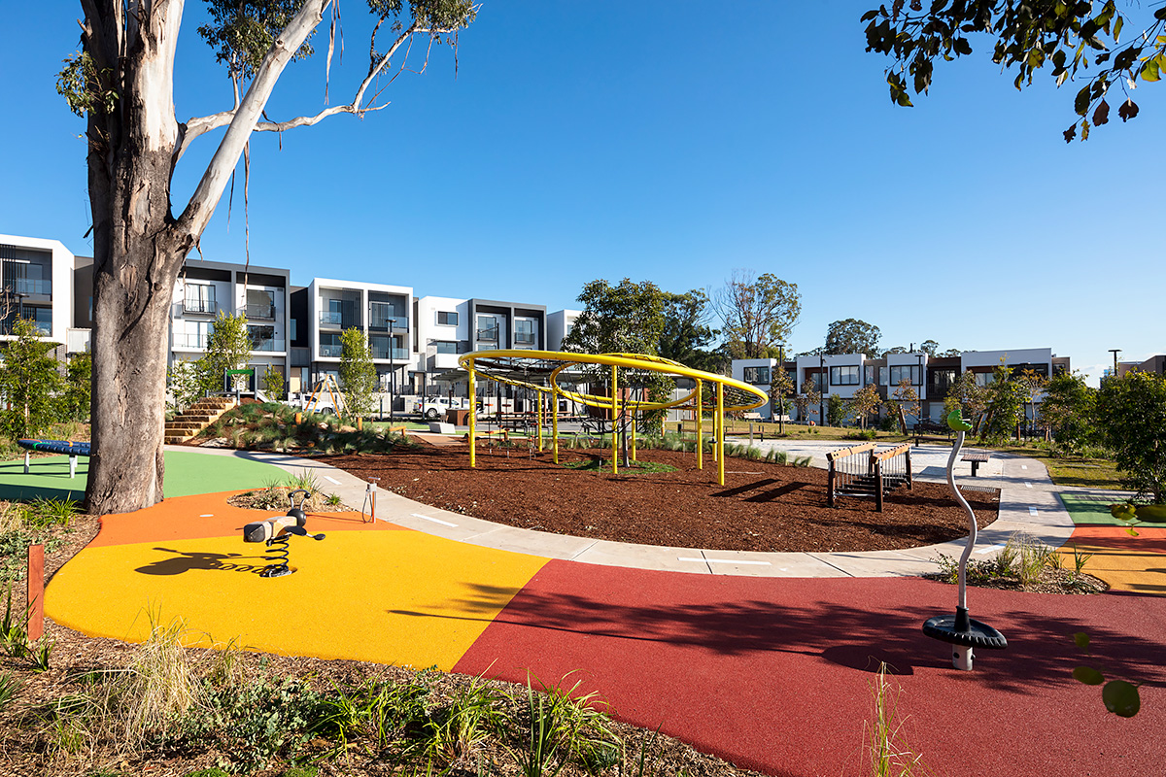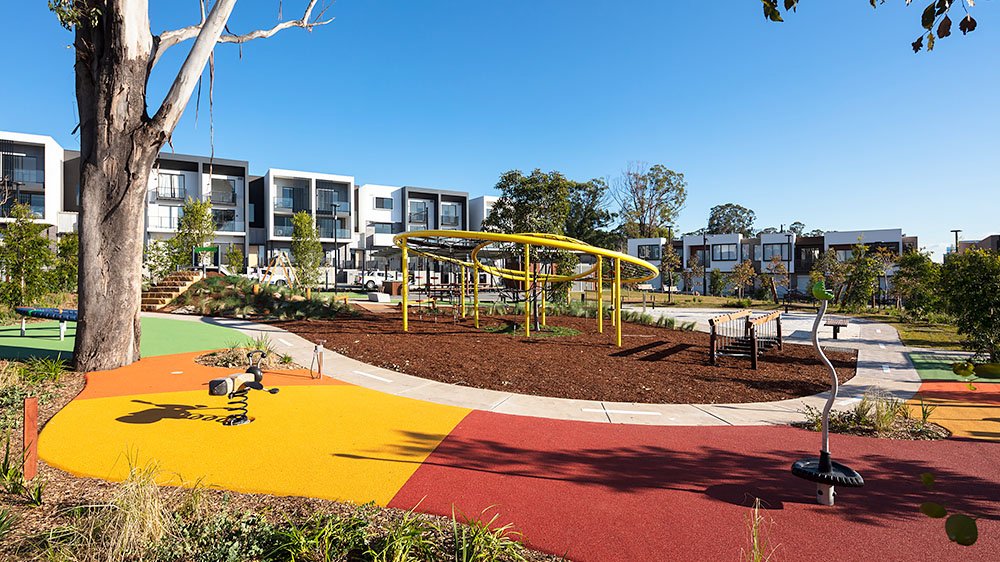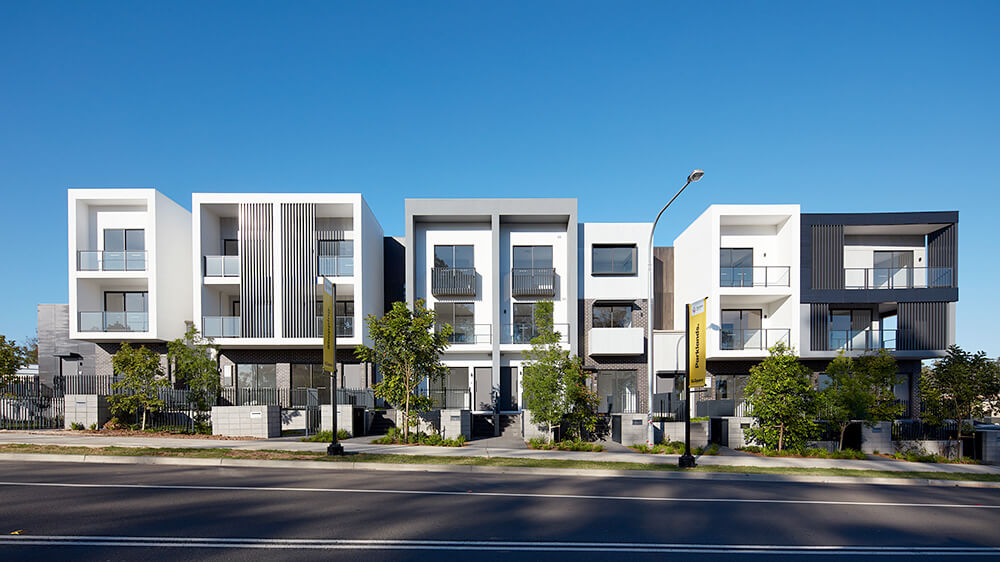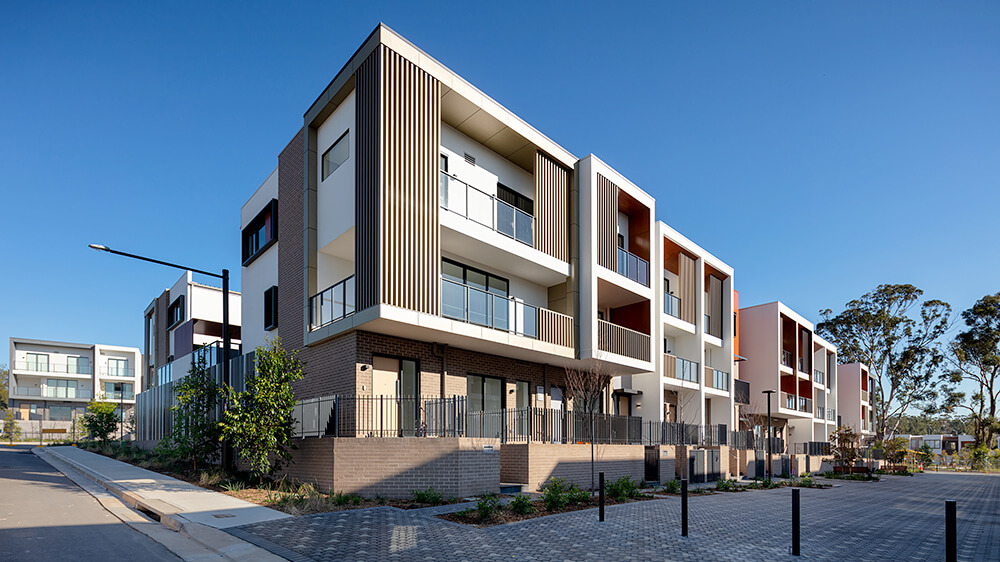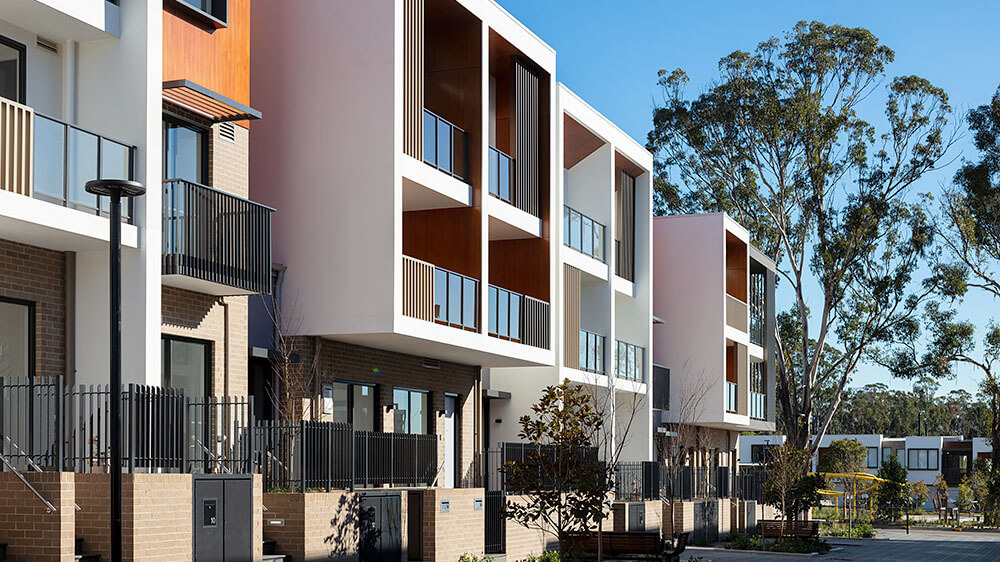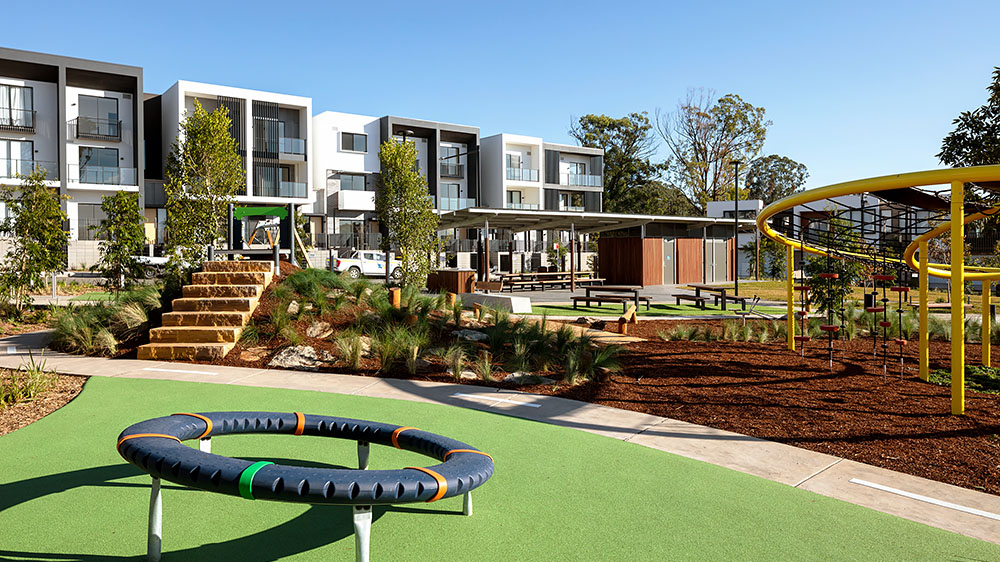Edmondson Square – known as Ed.Square – is a new and diverse urban neighbourhood in Sydney's south-west. Nearby amenity includes restaurants and cafes, shopping and entertainment, playgrounds and parklands. The development by Frasers Property Australia is near Edmondson Park train station, and surrounded by Edmondson regional parklands.
The Ed.Square masterplan spans 24 hectares, and comprises apartments, terraces and townhomes. There is a new town centre with retail and commercial space and over 6 hectares of open space, including parks, pocket parks, waterplay and playgrounds in the heart of Edmondson Park.
Combining housing density with open space
Ed.Square highlights the best of building design founded on the principles to deliver architecturally designed, medium-density dwellings and low-rise housing diversity. This is the 'missing middle' type of housing that aims to balance density, open space and amenity.
The project brought new housing options and a new housing density of 70 homes per hectare to an area that was earmarked for growth but renowned for the quarter-acre block. The development successfully increased density while keeping over 6 hectares dedicated to open space. This includes a diversity of passive and active park spaces such as waterplay, barbecue facilities and exercise equipment. There is also new amenity for residents and the wider community.
Giving streets back to walkers
The design achieved this through the townhouse housing typology, which increases density without increasing scale. The design also addressed key urban design principles such as stopping cars from dominating streetscapes. The approach was simply to conceal cars through an internal car parking arrangement. This meant the street was no longer dominated by garages and driveways. The development handed streets back to pedestrians, making public areas safe and friendly for residents and pedestrians.
Offering more housing options
The development offers people more housing options through a variety of dwelling sizes (1, 2, 3 and 4-bedroom configurations), types and levels of affordability. Ed.Square demonstrates design excellence in urban density that meets the needs of existing and future demographics. It provides a new way of living, a lifestyle of convenience and livability for the south-west.
Creating a sustainable community
Ed.Square is also a world-leading sustainable community. It has achieved a 6-Star Green Star Communities rating, redefining urban living . It is 100% walkable. There are wider footpaths, low-traffic pedestrianised mews, low-speed streets and landscaped shared-zones in residential precincts. This promotes walking and cycling, increasing safety and allowing people to move through the spaces more easily.
