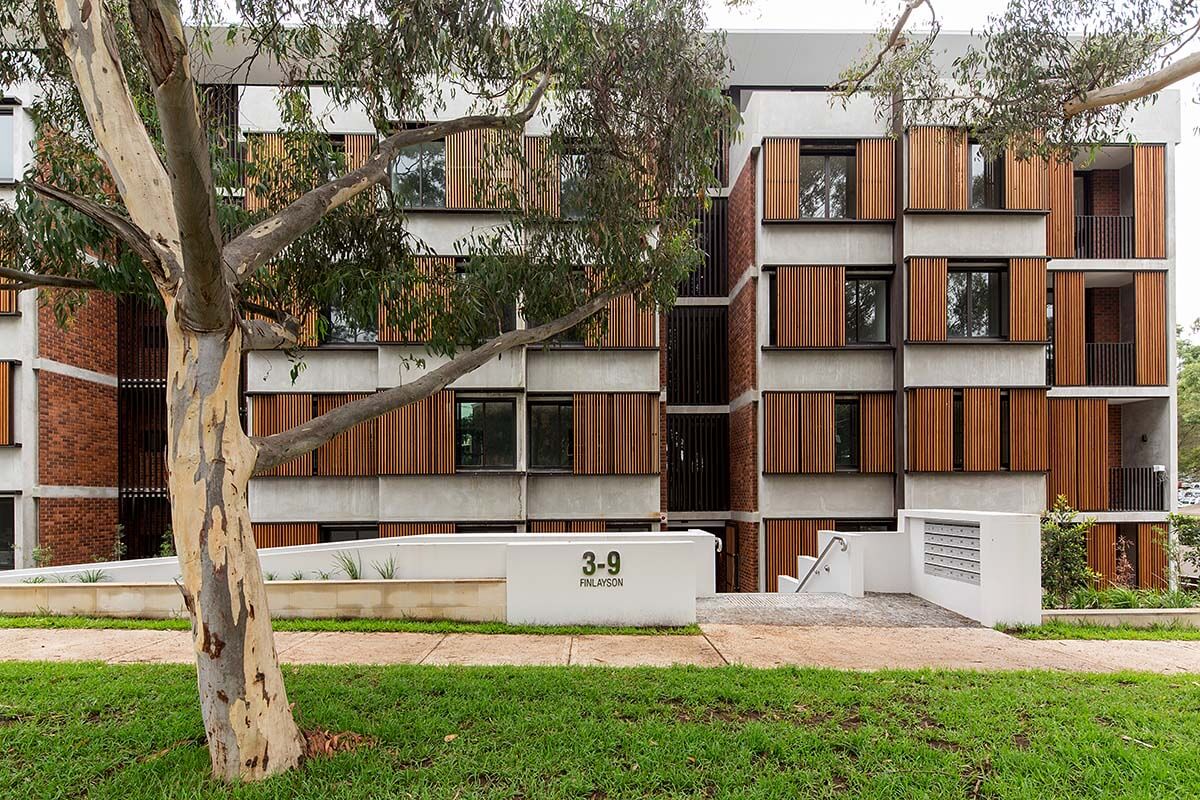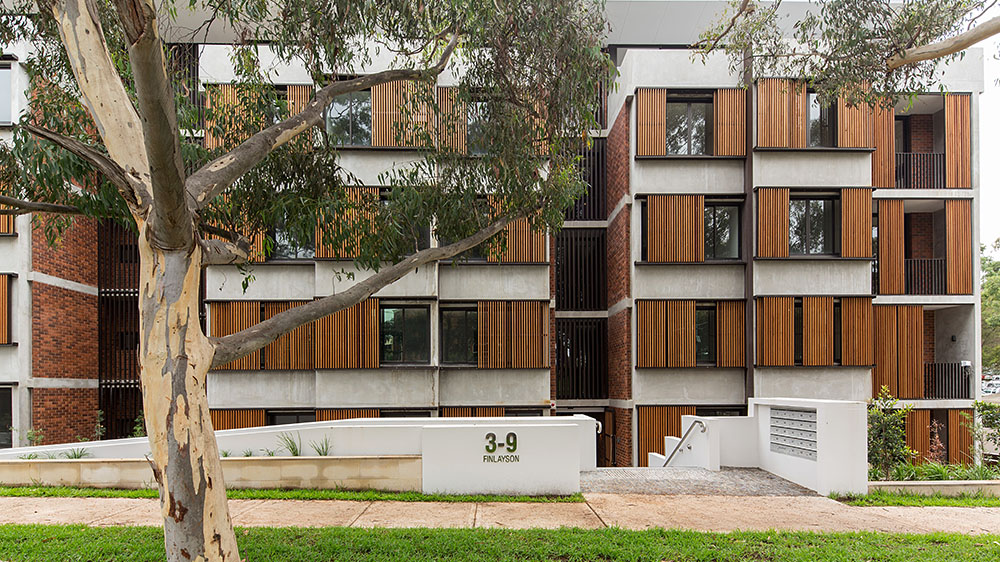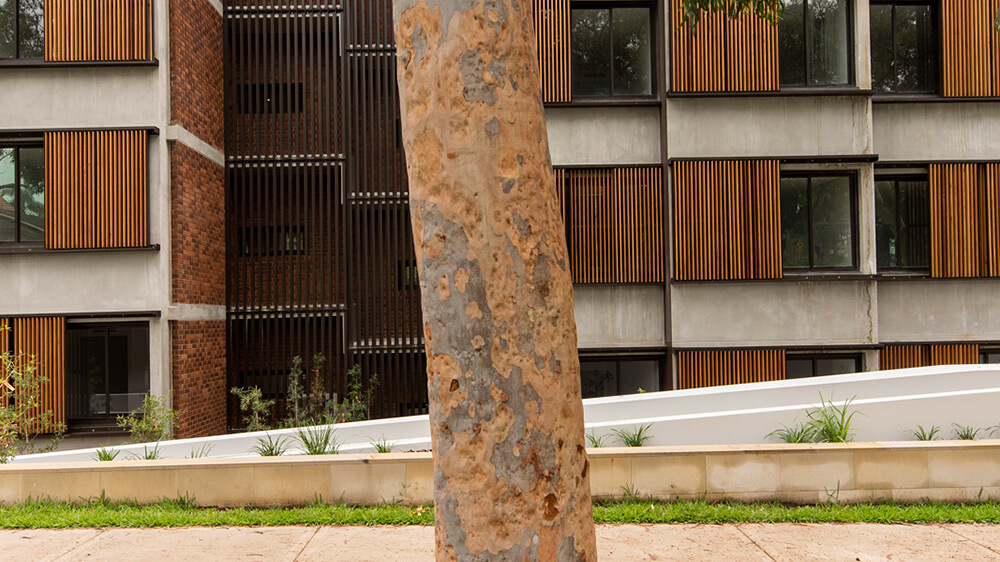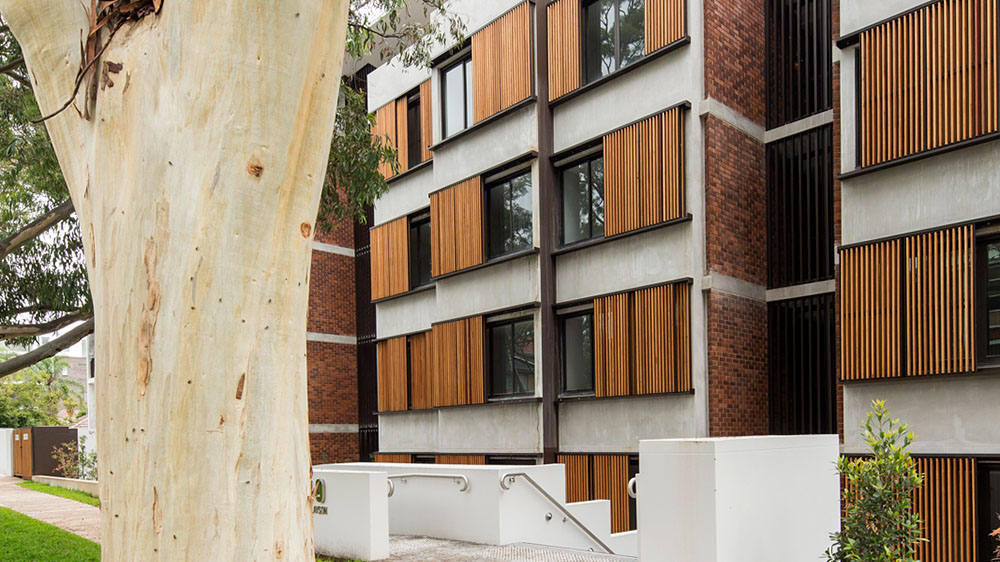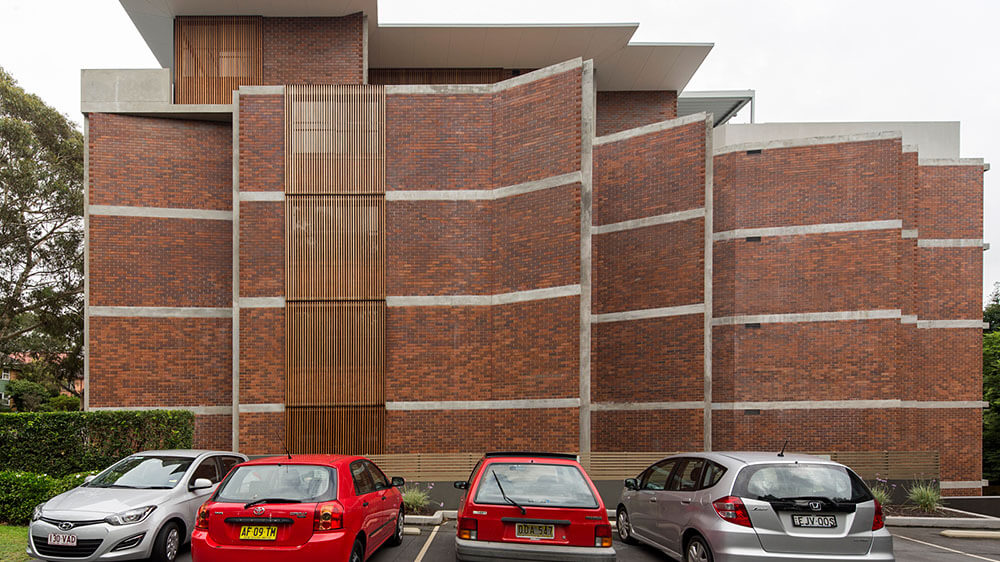This development in Finlayson Street in Lane Cove has been designed to improve the landscape and greenery of the surrounding suburb. The original block the development sits on has been subdivided into individual residences approximately 1000 m2 in size.
The design strategy prioritised blending the building with the existing landscape and environment of the site before creating amenity for the homes. This development was designed to fit within important existing features of the site: the trees to the north and south, and the closely neighbouring properties. The plan for the building is a simple ‘U’ shape with serrations in each wall which create privacy, sunlight access and visual interest.
The south, street-facing side of the building includes 4.5 metre wide vertical forms which add variation to the design and create a strong boundary. Shorter trees at the site help balance the height of the building with the surrounding street. The north-facing facade has stepped sections which creates more open space, allowing sunlight and daylight into the dwellings. These stepped sections also help create privacy for the living spaces.
The material palette combines natural and hardy materials which blend in with the site’s natural surroundings. These include Australian hardwood timber, dry-pressed bricks, and concrete. These materials were chosen because they are low maintenance and tough, and keep their aesthetic appeal as they age.
