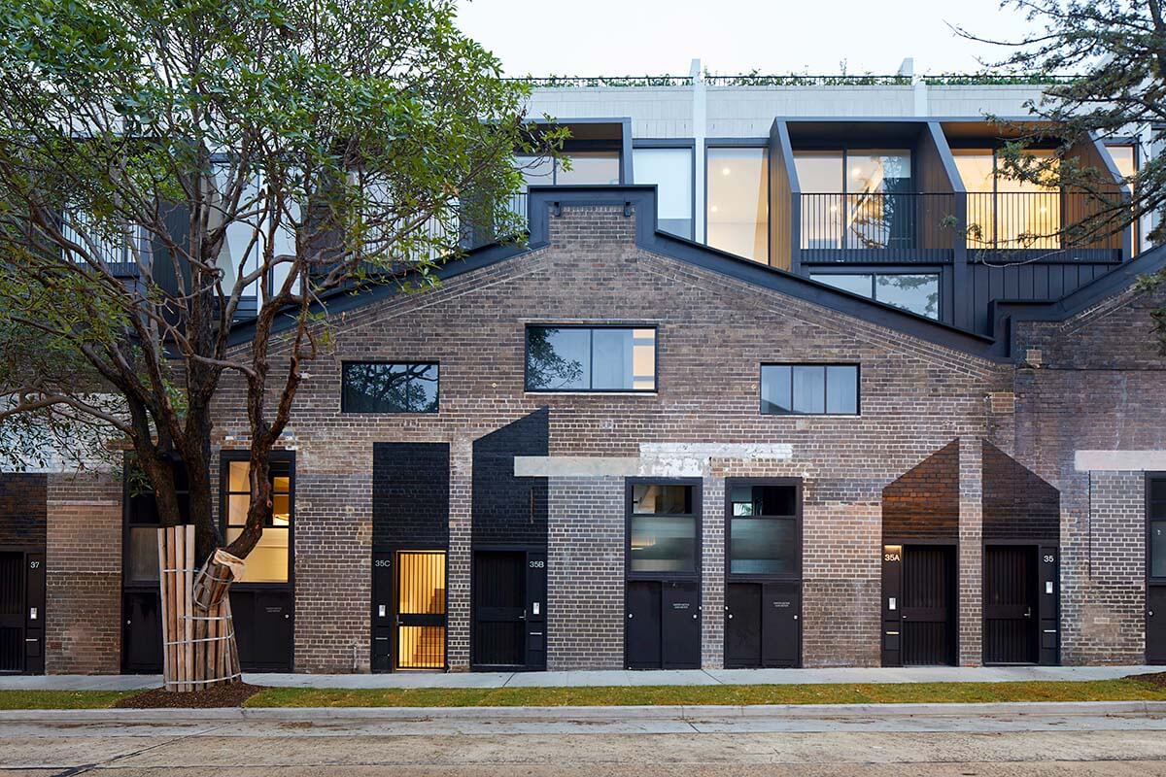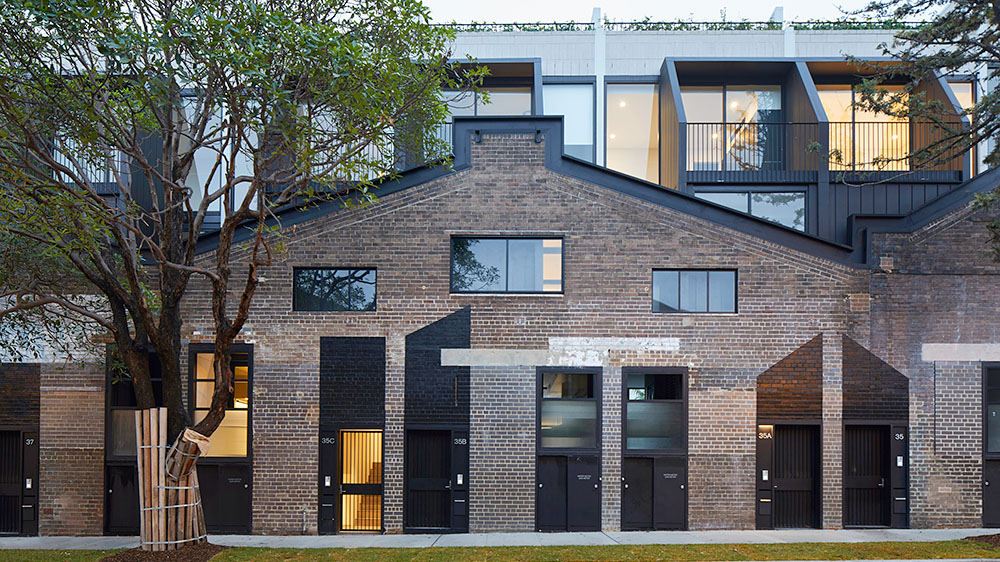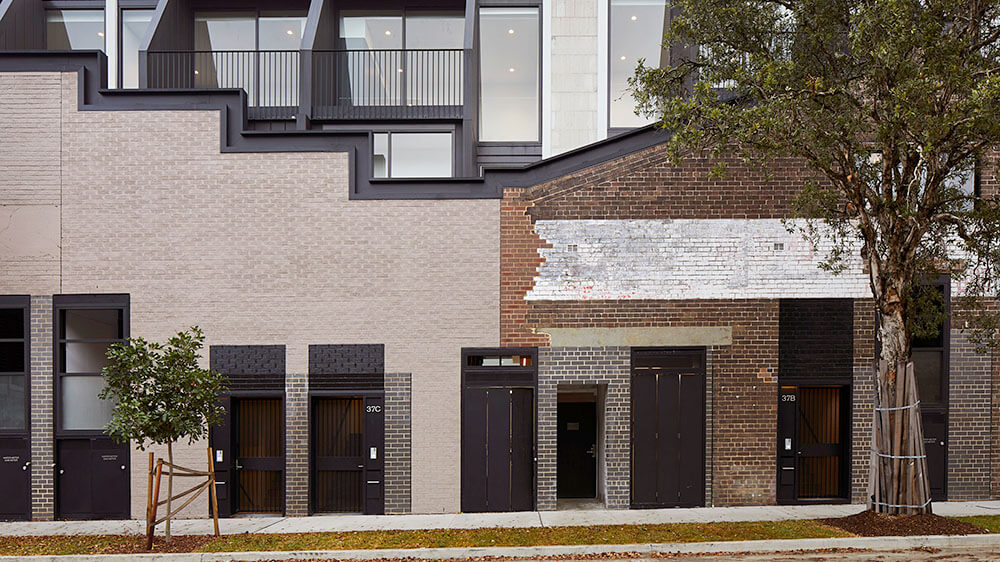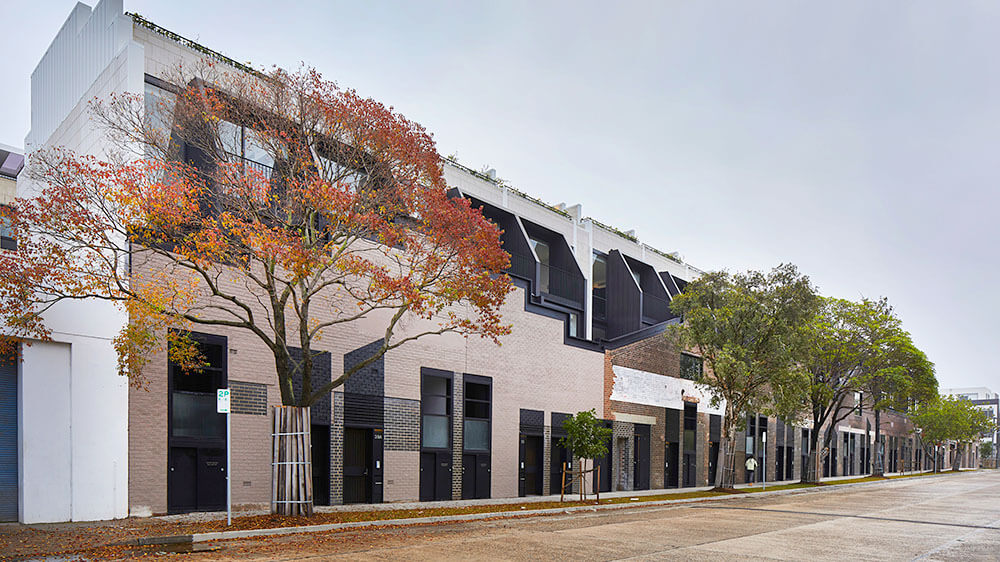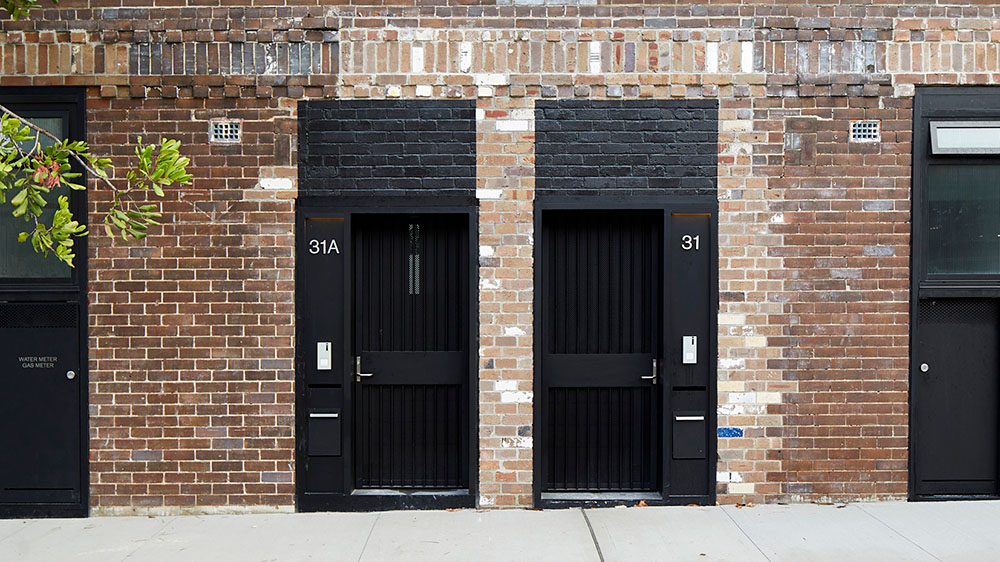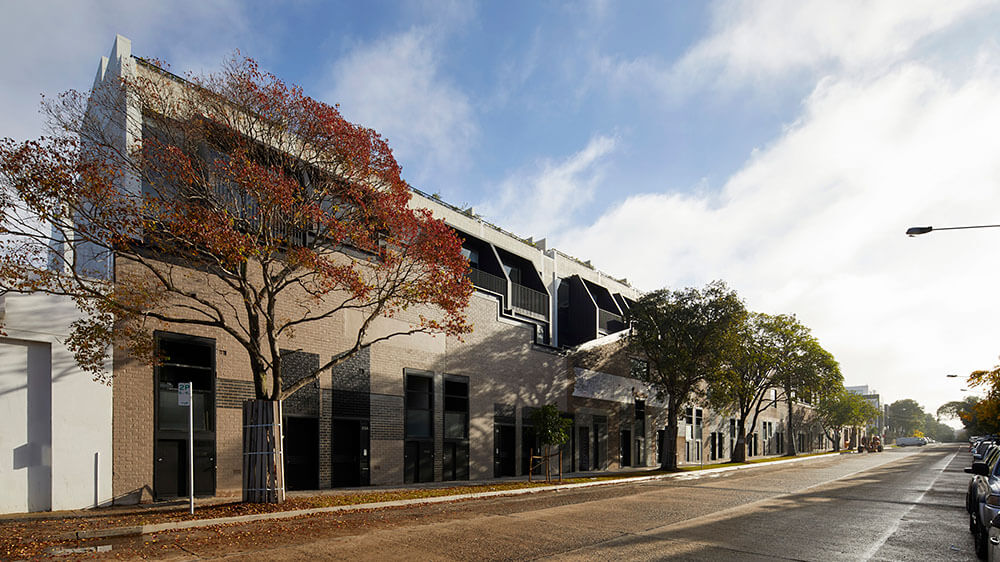The Gentry is a community of terraces united by a patchwork of 5 existing brick warehouses. The previous tenants, a ballet shoemaker and a mechanics’ workshop, lend a unique history to the site.
The project is 4 storeys made up of 37 homes. There is a carpark and a wine cellar in the basement, as well as plenty of storage space for hobbies, bikes, kayaks, workbenches and the like. On the rooftop, terraces include entertaining areas, green space, and a spa area with a view across tree-lined courtyards and the surrounding neighbourhood.
The exterior facade has unique entry details for each terrace, adding personality to William Street and William Lane. Inspired by the suburb’s style, honed porcelain brickwork with clean lines has been chosen to stand out from the existing brown brick buildings on the street.
