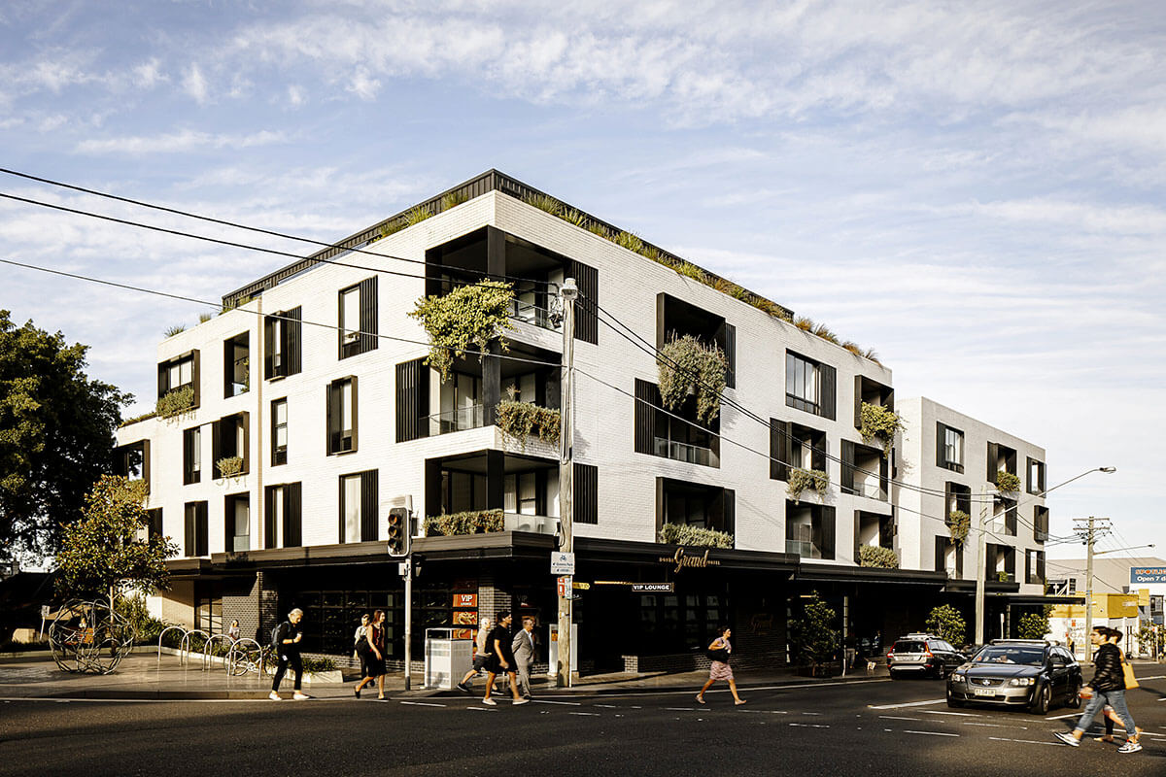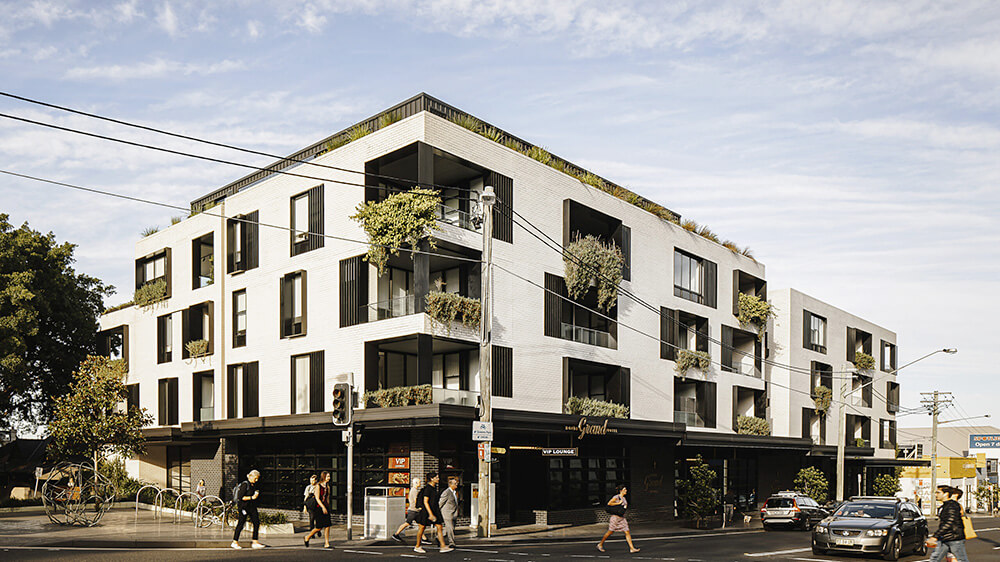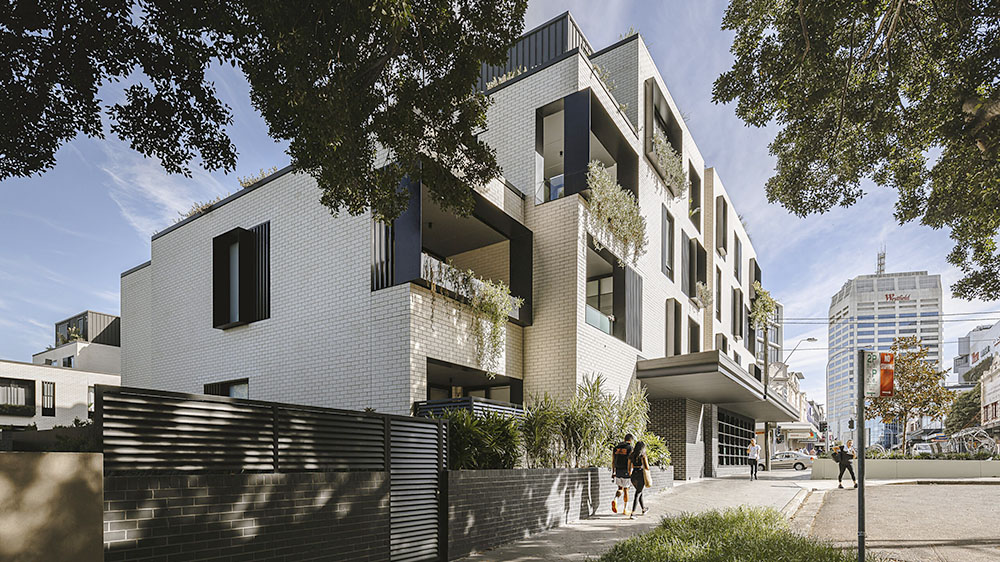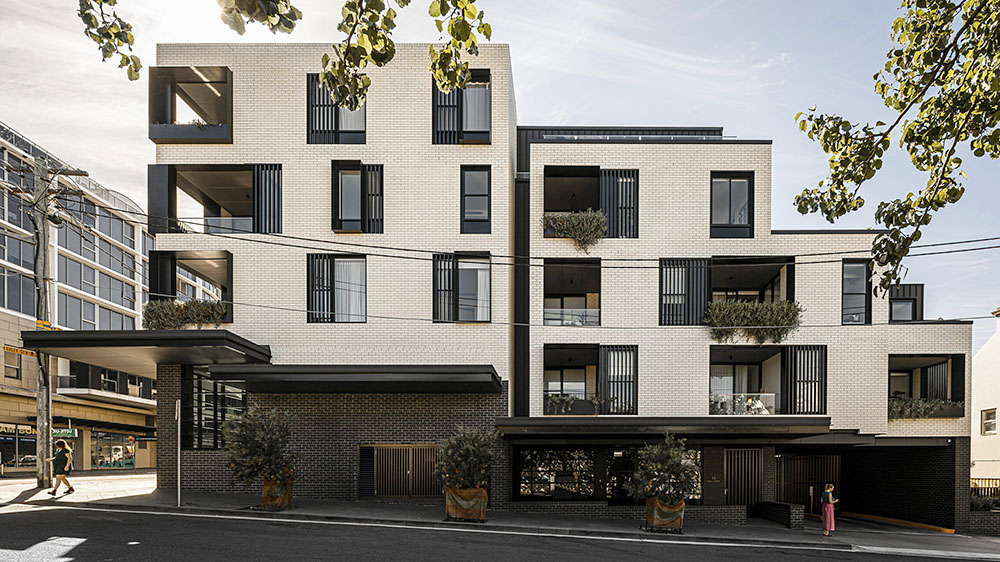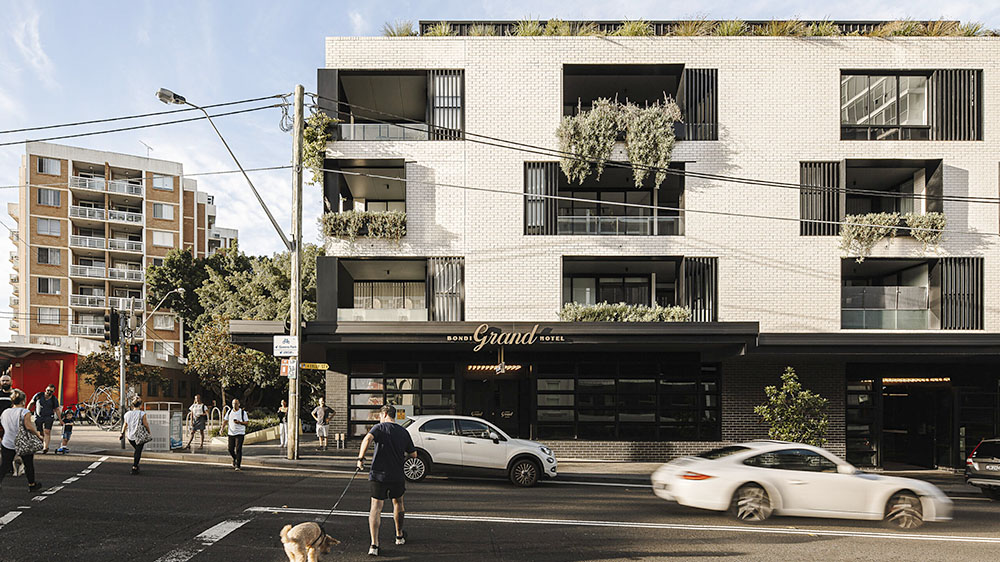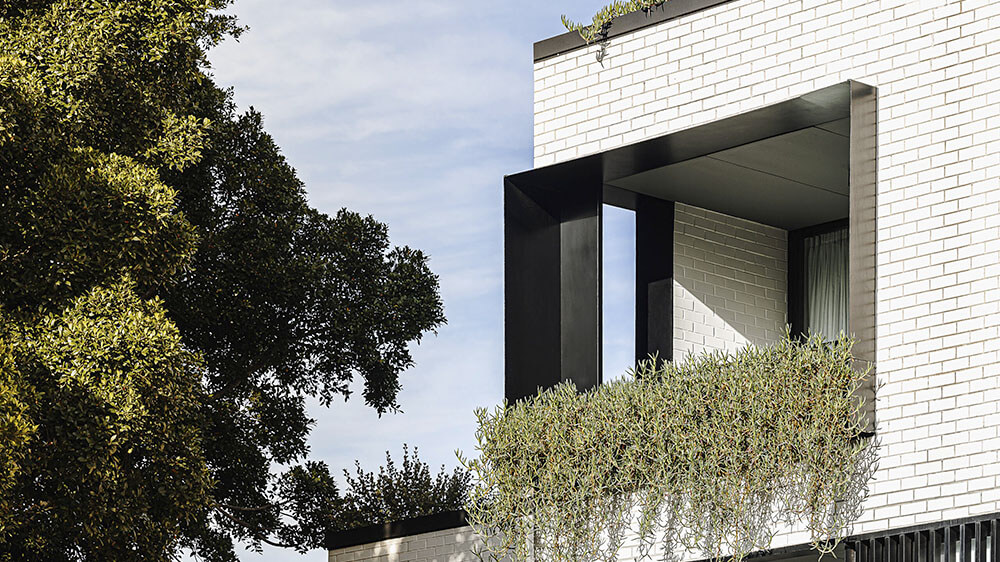The Grand Bondi Junction development renovated the former Cock and Bull Hotel into a pub, hotel accommodation and a residential building containing 39 apartments. This active, mixed-use development meets the high-density commercial and low-rise residential needs of the area.
The development contains buildings of various size and height designed to match the existing hotel and the neighbouring terraces. The rooftop level is set back from the street to reduce the bulkiness of the building.
The upper-ground level contains the renovated hotel, a small bottle shop, an additional retail space on the corner of Ebley and MacKenzie Streets, and the apartment lobby entry. The apartments are located over the lobby and retail spaces.
There is a garden at the rear of the site with planted edges which provide privacy for the existing terraces to the south. The apartments built around the communal gardens sit lower than the garden itself to maximise sunlight into adjoining homes.
The residential building has a compact core, and the layout of the development has been designed to maximise the number of north-facing apartments. A 2 metre wide break in the building on MacKenzie Street provides cross ventilation to adjacent single-aspect apartments, as well creating visual interest.
There is a new lift and stairs for access to the accommodation level, and the hotel rooms have been renovated to include ensuites. The facade of the hotel is black with textured materials in some areas. Thin, black zinc panels are planned on the upper set-back levels.
Brick was the main material used for the build as it matches the surrounding buildings. The residential component is white brick with white mortar to help the development blend into the terrace houses to the south and commercial buildings to the north.
The buildings have punched black metal-framed windows with either recessed or protruding hoods. There are planter boxes in the balcony hoods to soften the building’s edge and provide privacy.
