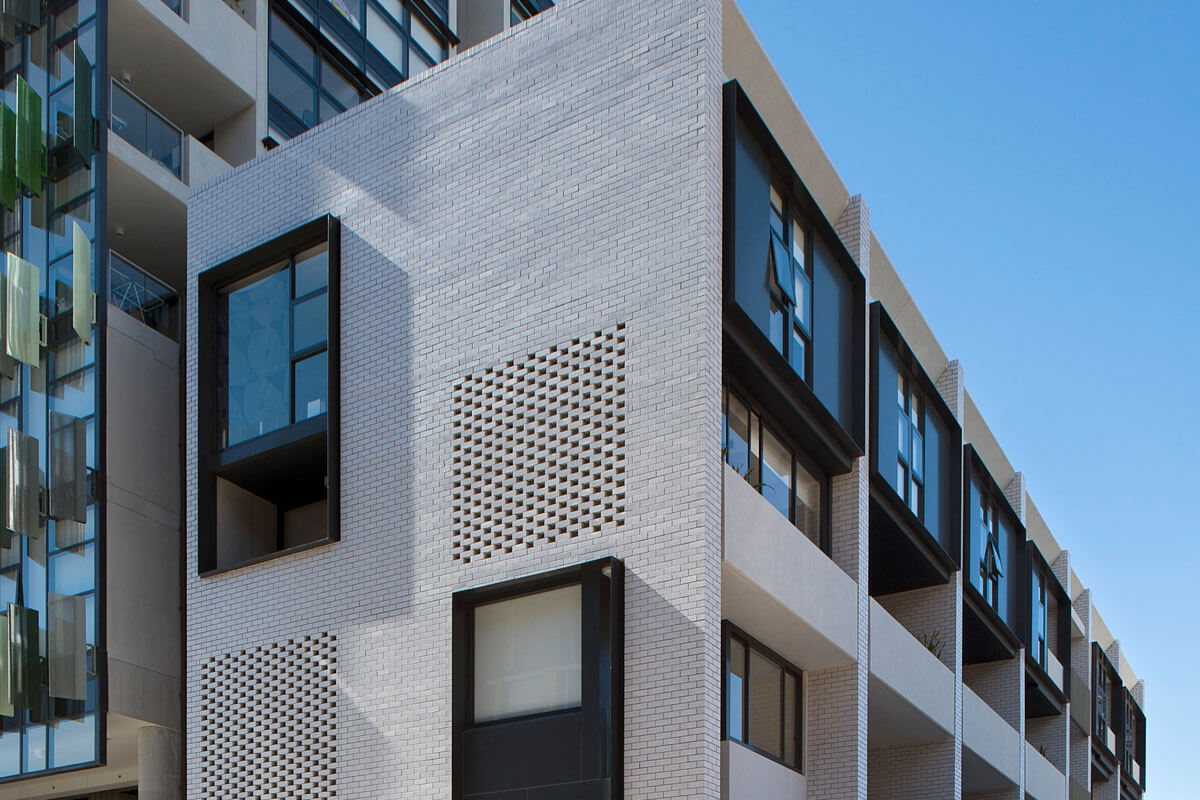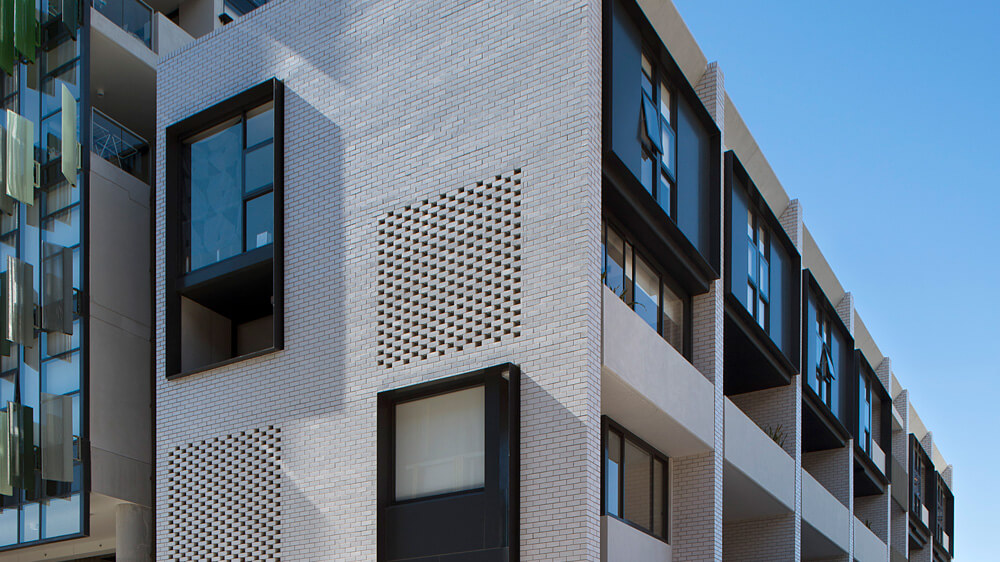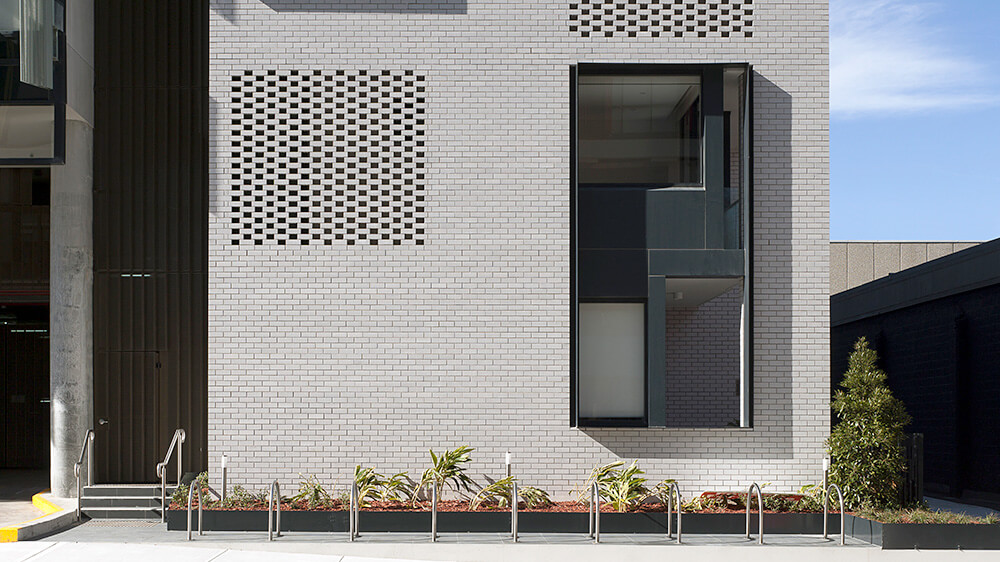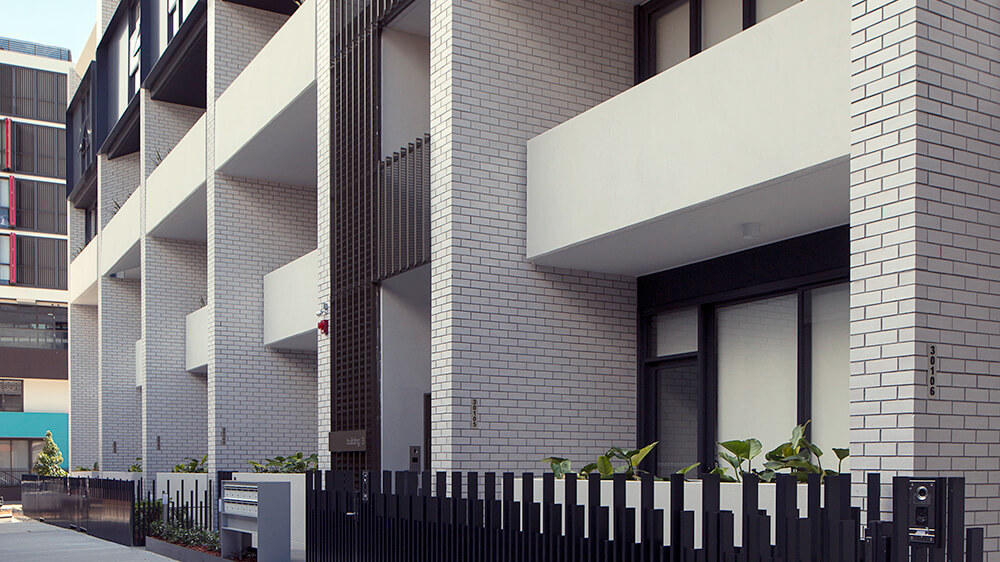Hatbox Street Housing is one of 3 buildings developed around a courtyard at 5 Sam Sing Street in the Lachlan Precinct in Waterloo. The existing urban landscape is characterized by 2 to 3-storey industrial buildings with plain horizontal facades which are connected by private roads.
The Lachlan Precinct planning controls envision ‘street rooms’ defined by 4 to 7-storey residential apartment buildings and 20-storey towers. These towers are designed to allow plenty of natural light and breathtaking views without disrupting the street.
The development also has landscaped open spaces, new road networks and site links to create a connected neighbourhood. The proximity to the Green Square town centre adds to the value of the development.
The building forms align with the envelopes outlined in the Lachlan Precinct Masterplan. The lower, streetscape buildings are 4 storeys high and have rooftop gardens and windows oriented to specific directions. These buildings connect residential, retail, and industrial areas while providing open spaces for visual access. Small public spaces and thoroughfares provide views of surrounding buildings.
The Hatbox Place building has a mix of masonry walls and balconies, making it feel solid and grounding when compared to the adjacent tower. Metal blades shield the building from the western sun and ensure privacy. Maisonettes within this building cover 2 storeys and provide natural ventilation, a north-facing outlook, and a leafy southern view.
Sustainability highlights include natural cross ventilation for every apartment, and an application of the city’s Gross Floor Area (GFA) definition to exclude well-lit and ventilated common areas, creating communal spaces and optimising saleable GFA.



