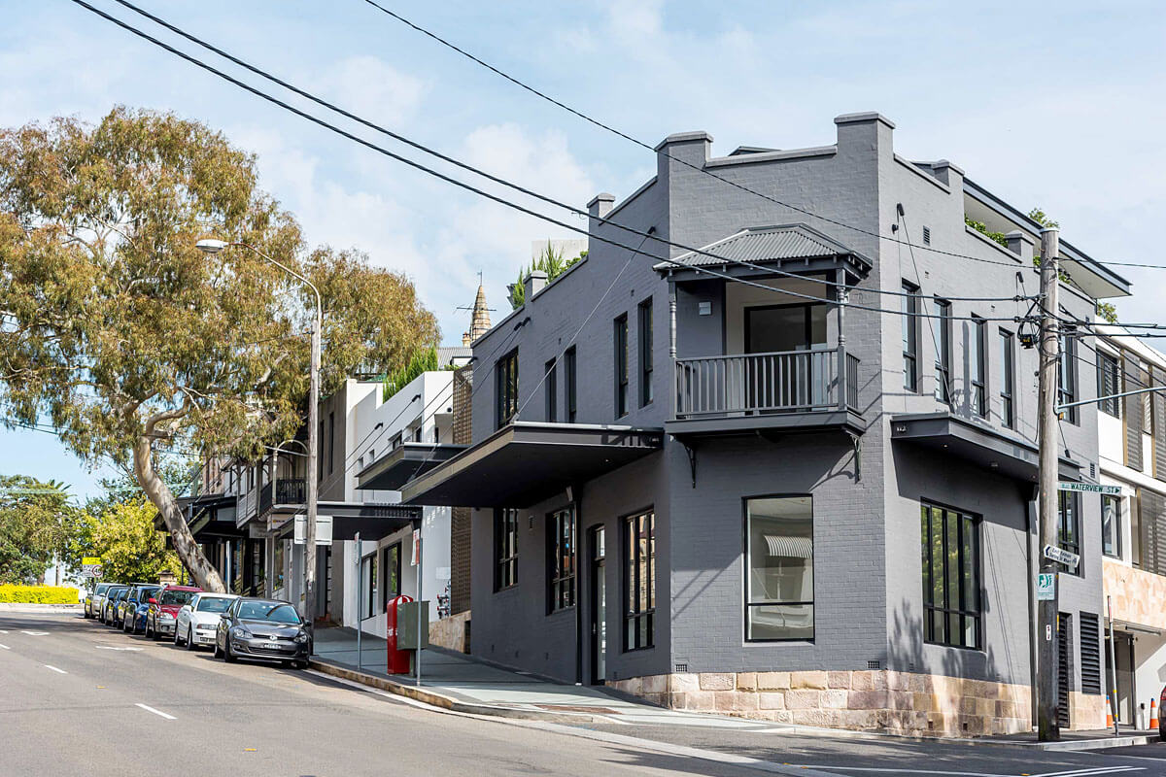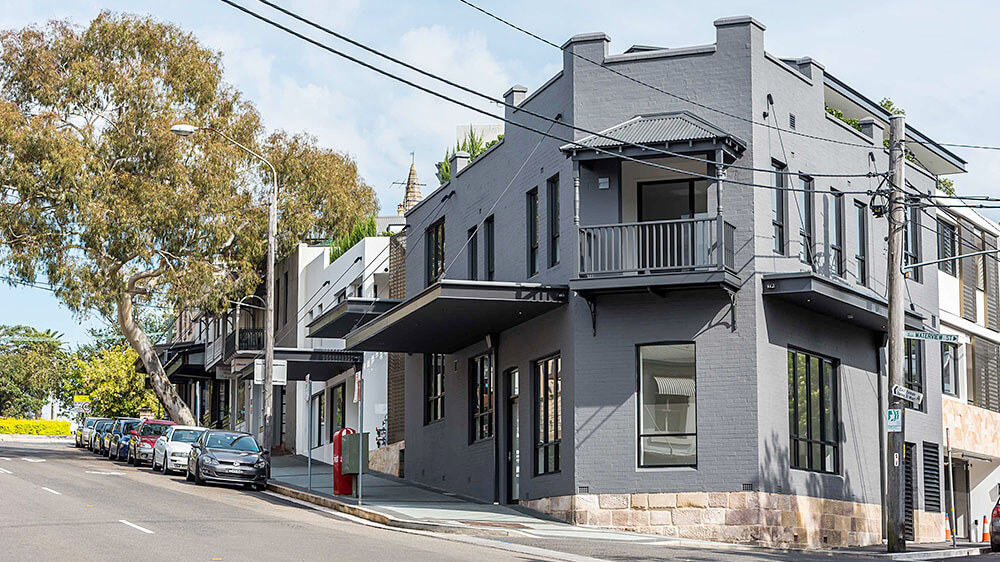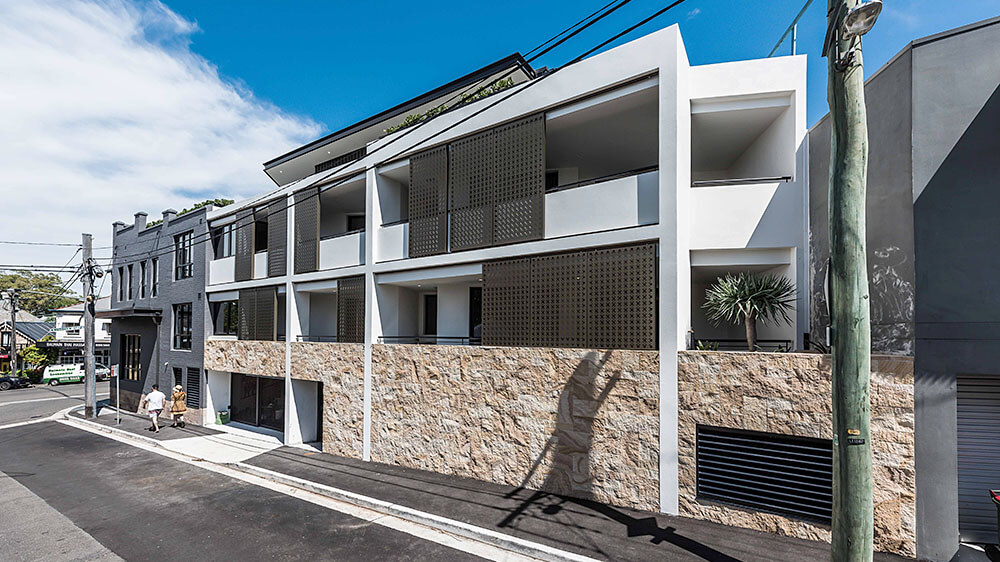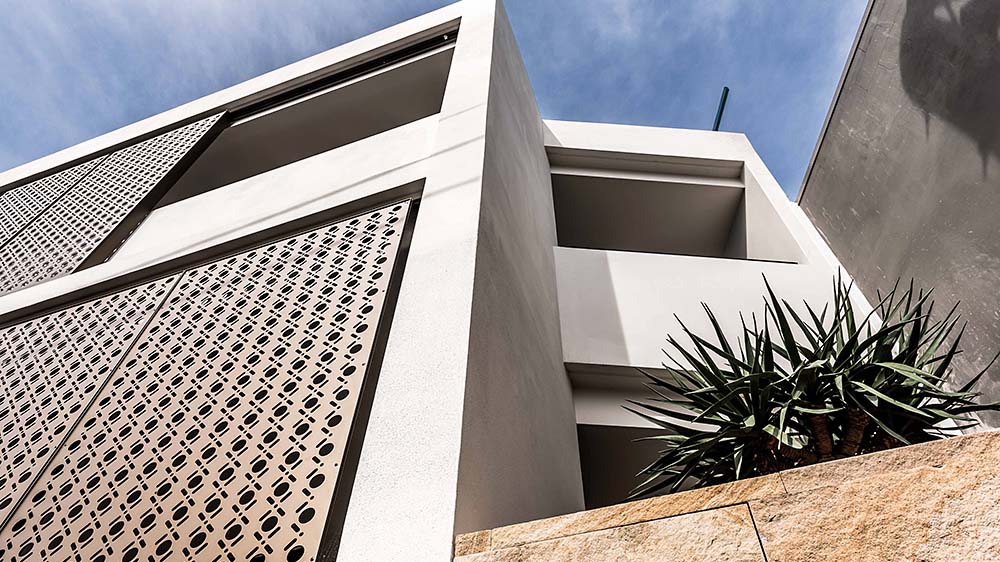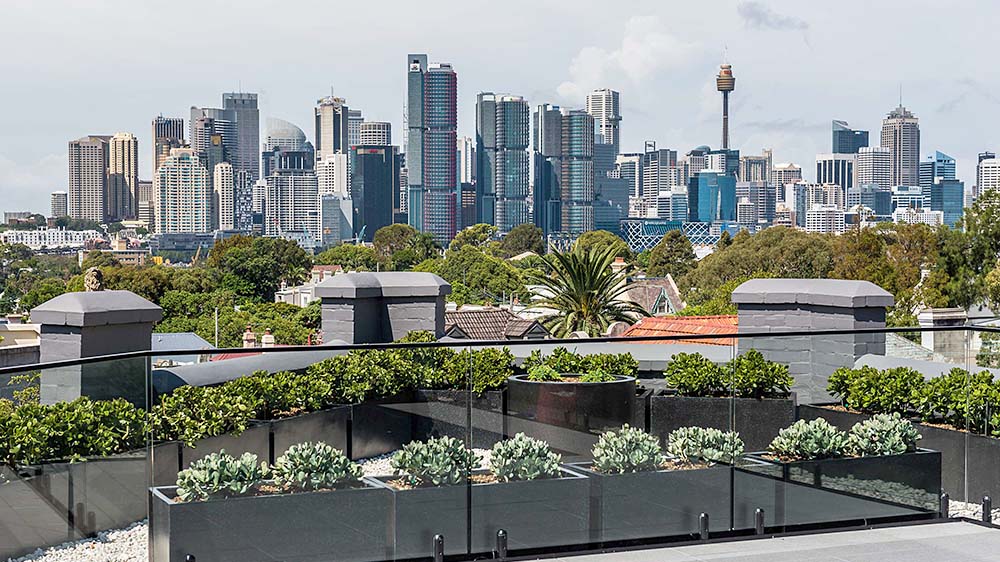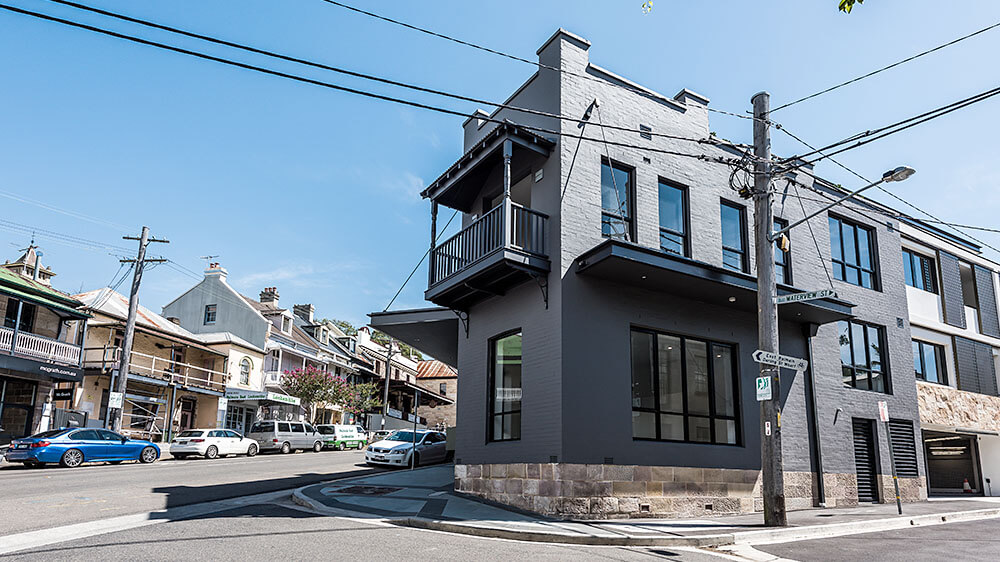Highbury Rise incorporates the refurbishment of an existing Victorian corner building on Darling Street in Balmain and a new 2-storey residential apartment building. The apartment building accommodates 7 new dwellings.
The contemporary apartment building draws inspiration from its context while contributing to and improving the existing streetscape. The new building bookends the existing one, and in doing so, emphasises its role as a key corner element of the streetscape.
The new apartments to the west of the existing building present as a 2-storey form, matching the height of the existing building parapet. The third floor is set back from the street. This creates a strong street wall along Darling Street and fills the gap previously left by a vacant car park.
