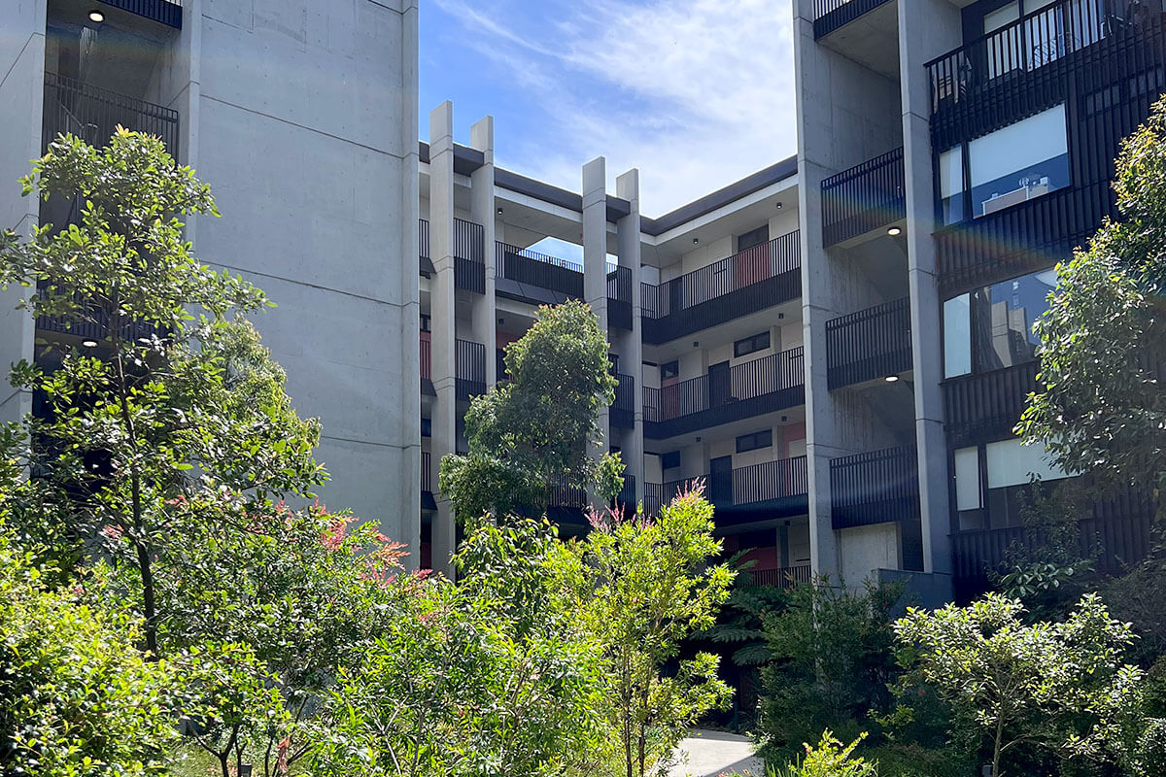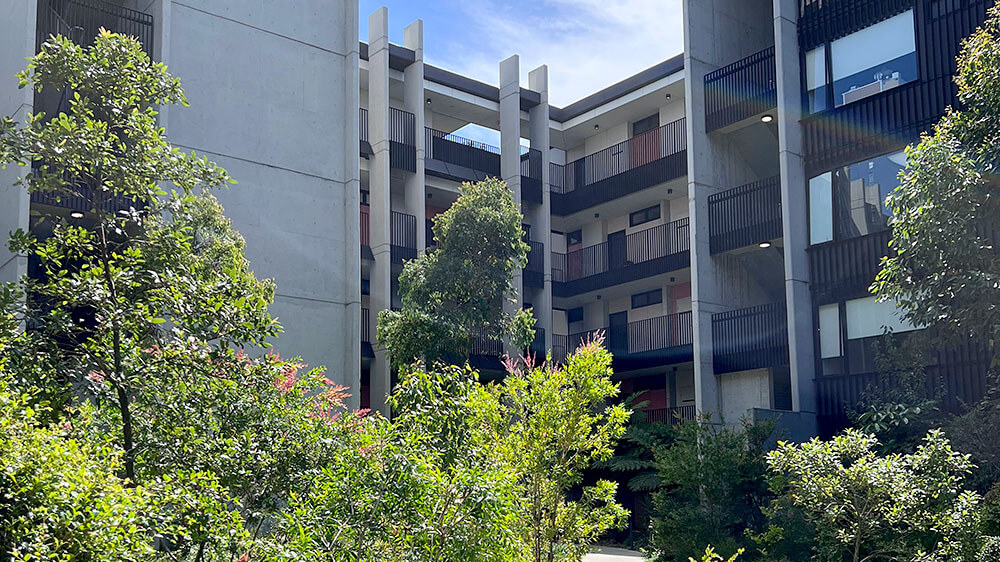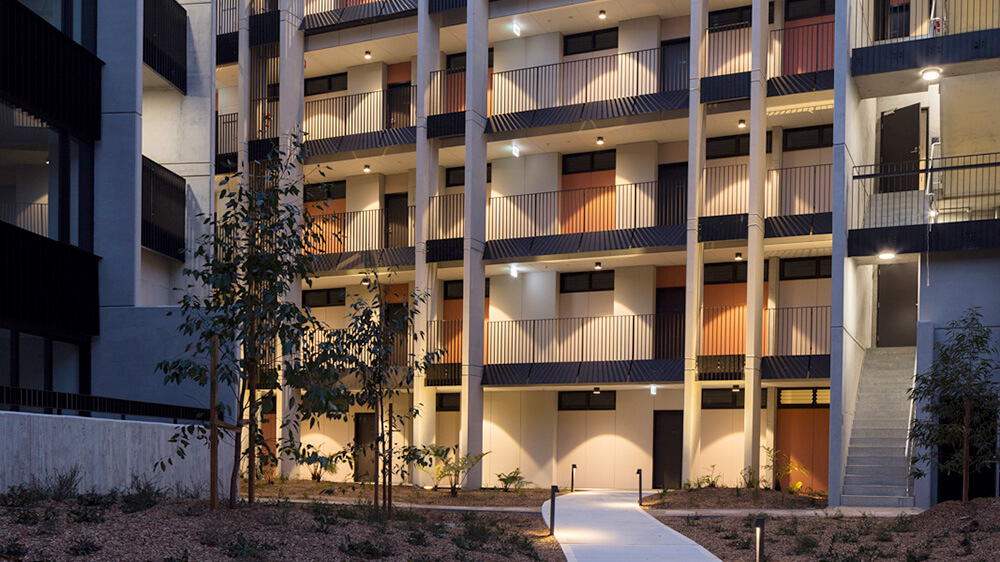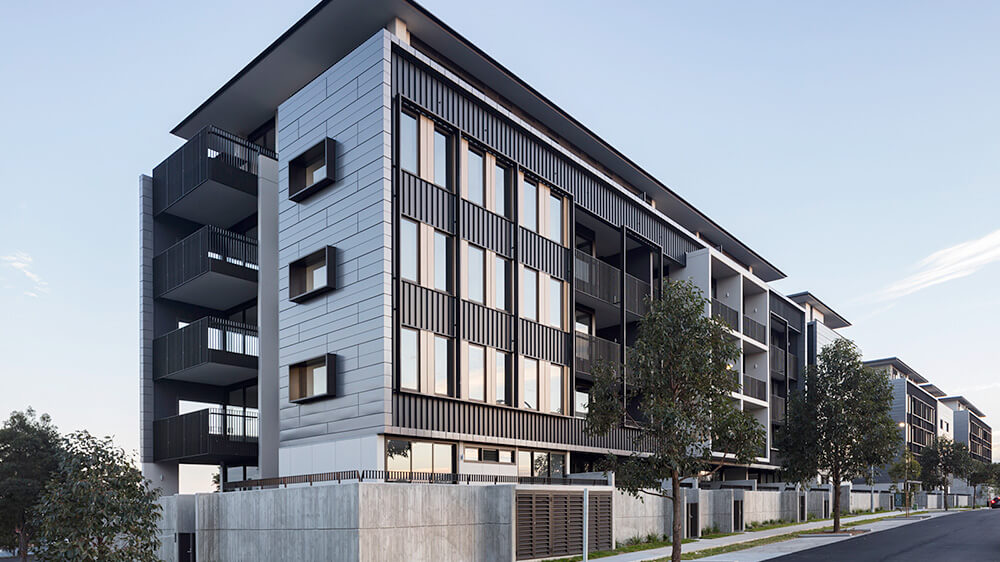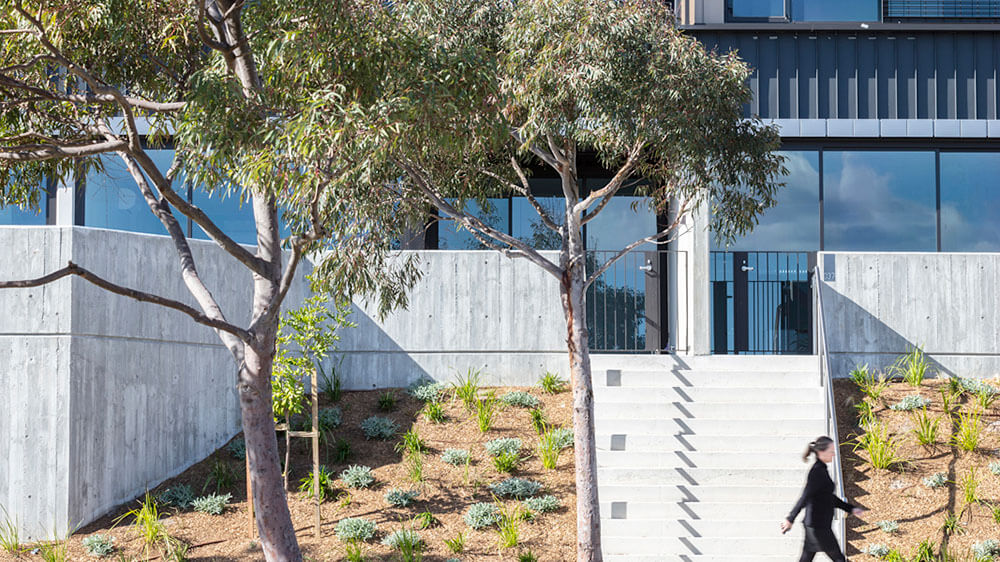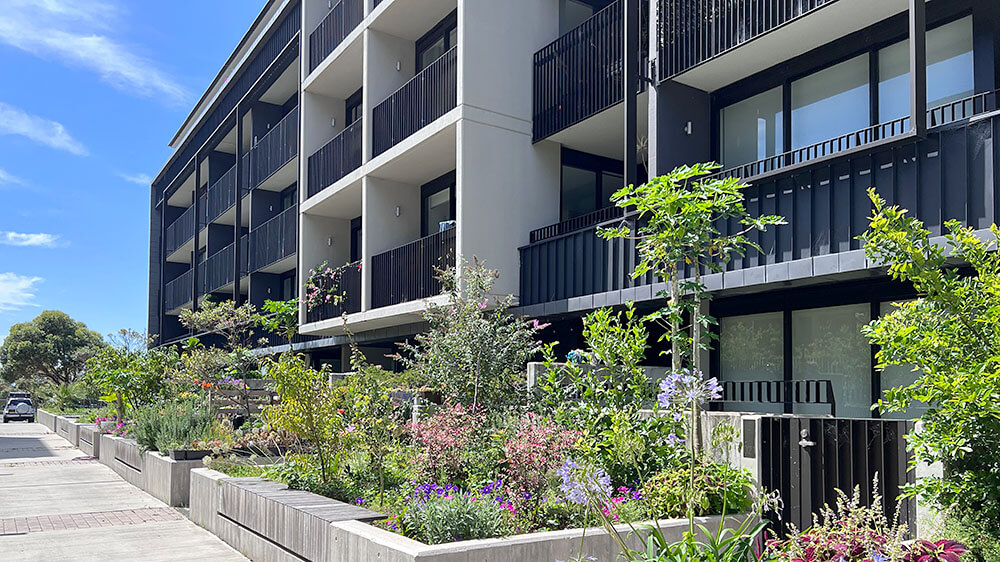Design philosophy and project overview
From the outset, responding to place was central to the design and development of the building. Recognition of the existing qualities of the site including the topography, location within the broader masterplan, orientation and relationship to the public domain all directly and positively influenced the final outcome.
The project is comprised of three 5-storey buildings that sit over a shared single-level basement carpark. The northern and central buildings are built around ‘C’ shaped courtyards, while the southernmost building is more compact and shaped to fit the tapering geometry of the site.
Architectural features and resident experience
All buildings help define the long eastern and western street edges while also crossing through the block with north-facing components to maximise sunlight. The building separations, which incorporate a through-site link and access to the basement driveway, provide distance between opposing apartments for visual and acoustic privacy.
There is common circulation from the open-air galleries, and while long, these galleries are pleasant and comfortable spaces offering a high level of amenity with plenty of daylight and fresh air.
Juliette balconies punctuate the courtyard galleries and overlook the landscaped gardens. Breaks in the building exterior are aligned with the ends of corridors to offer views beyond. Fire egress stairs open onto the courtyard to benefit from natural light and air.
Sustainability, materials and cultural reflection
Wherever possible, modular, repetitive elements were used to ensure construction quality, procurement speed and cost control. The durable protective exterior is contrasted internally by soft, calm interiors and large window openings which open the facade for outlook.
The simple material palette seeks to be complimentary to the surrounding natural environment, enhancing the landscape elements rather than competing with them.
The coastal location required materials capable of withstanding harsh conditions. These materials include off-form concrete and a variety of solid aluminium cladding systems with expressed joints.
This rugged exterior surface is given depth and texture with patterning of the cladding panels and a layer of operable screening elements and metalwork balustrades. These all work to catch the light and shadow and create visual interest.
The accent colours used in the internal facades of the gallery access corridors were inspired by the geologically significant Miocene deposits found in the cliff face of a nearby park. These deposits are still used today by the original custodians of the land.
