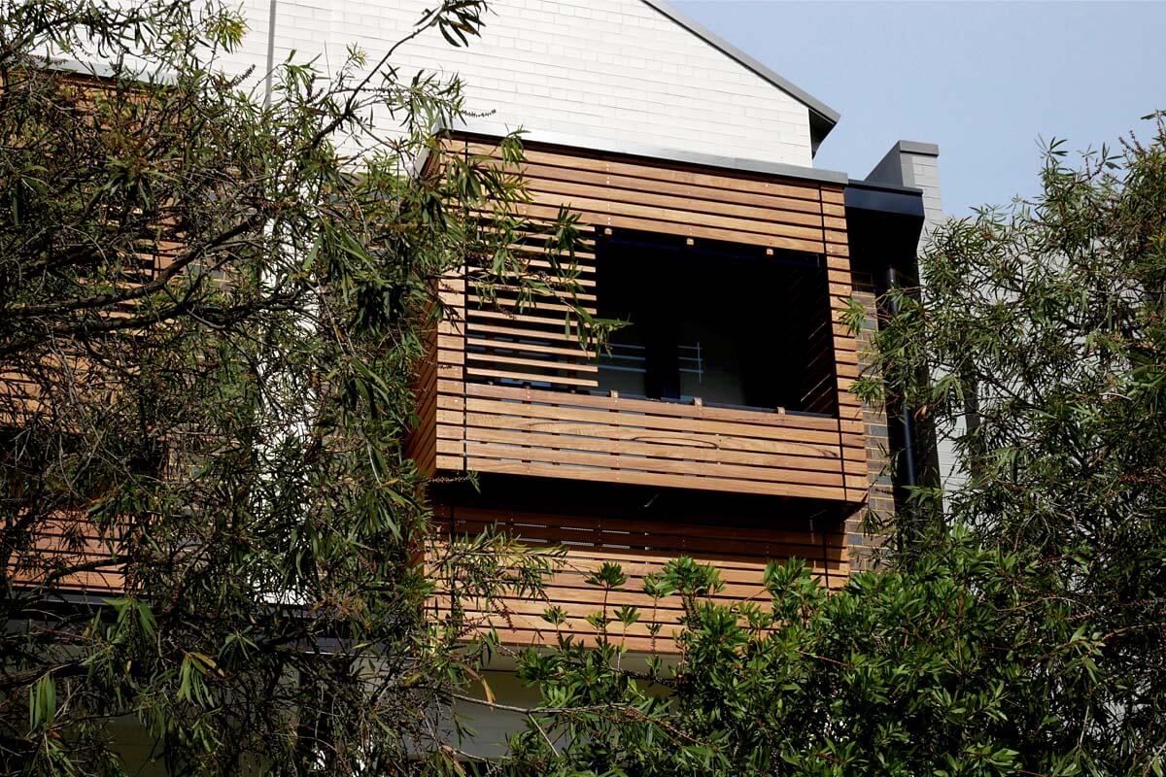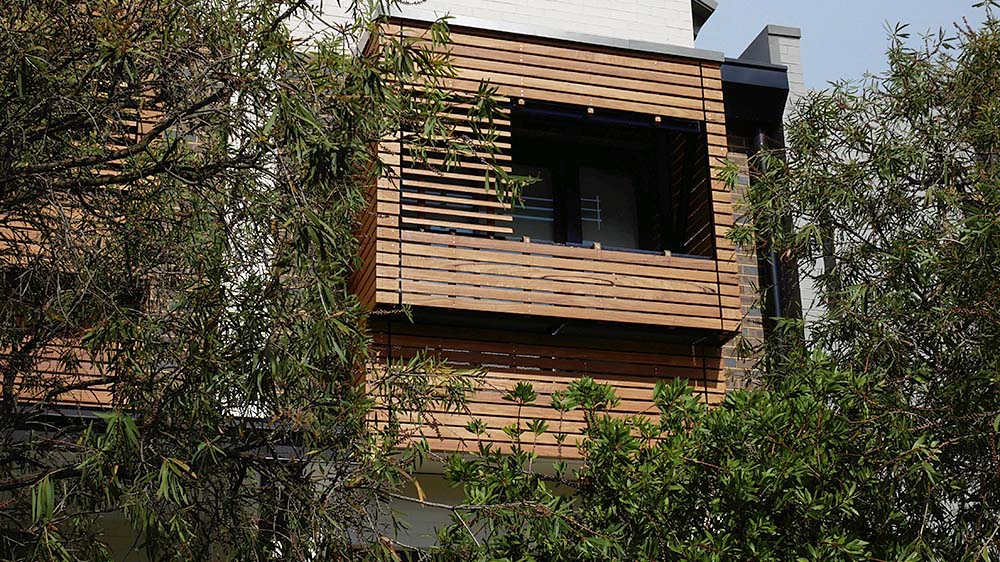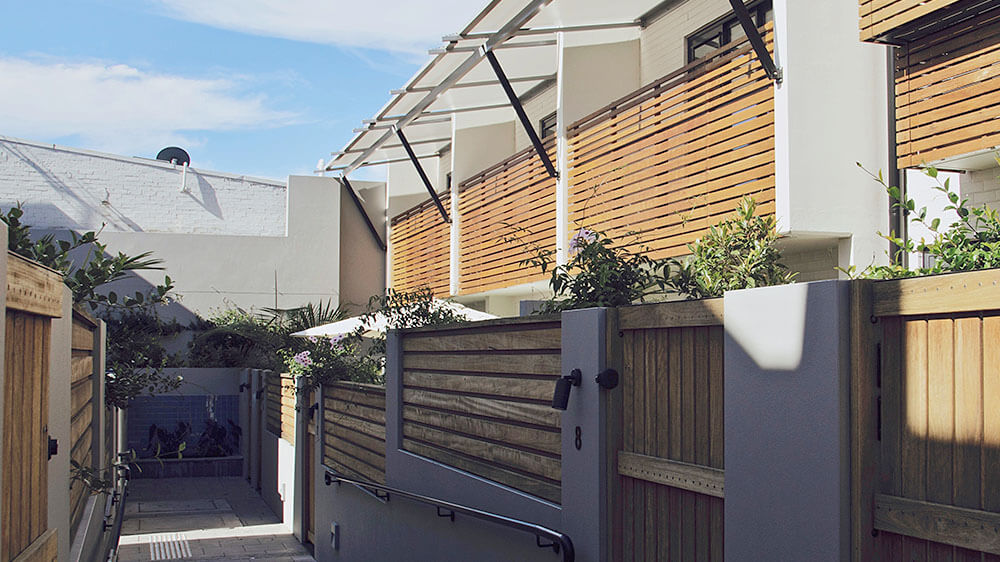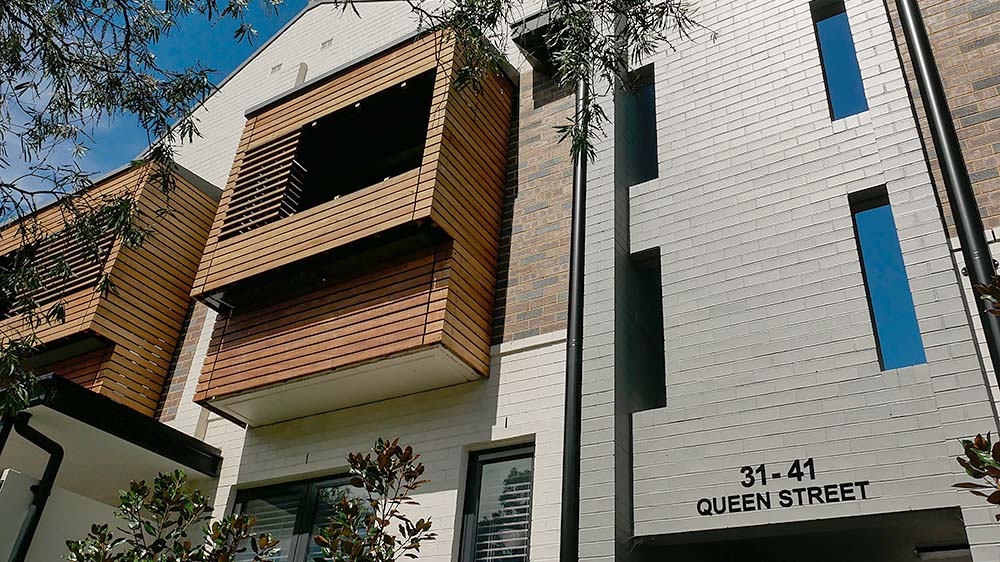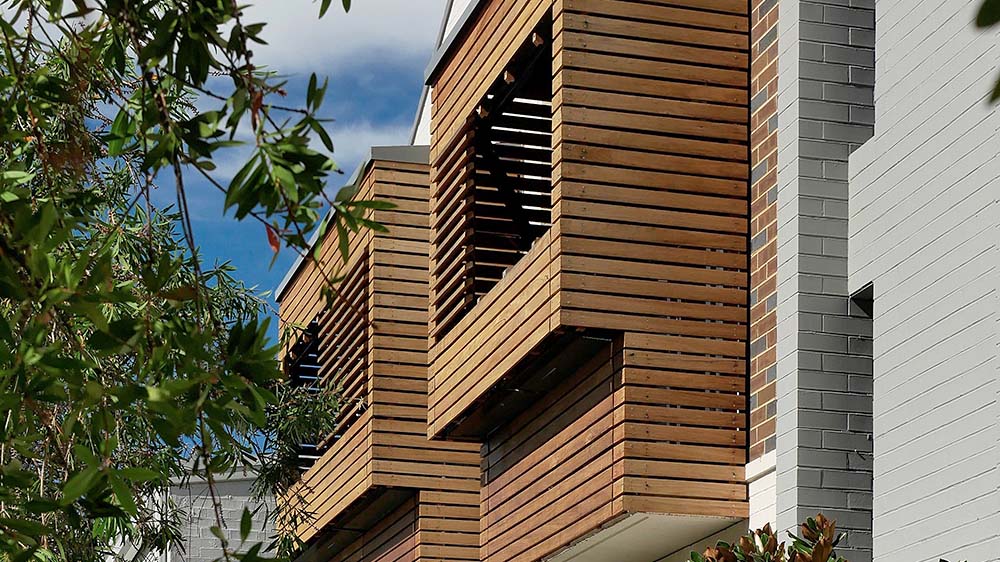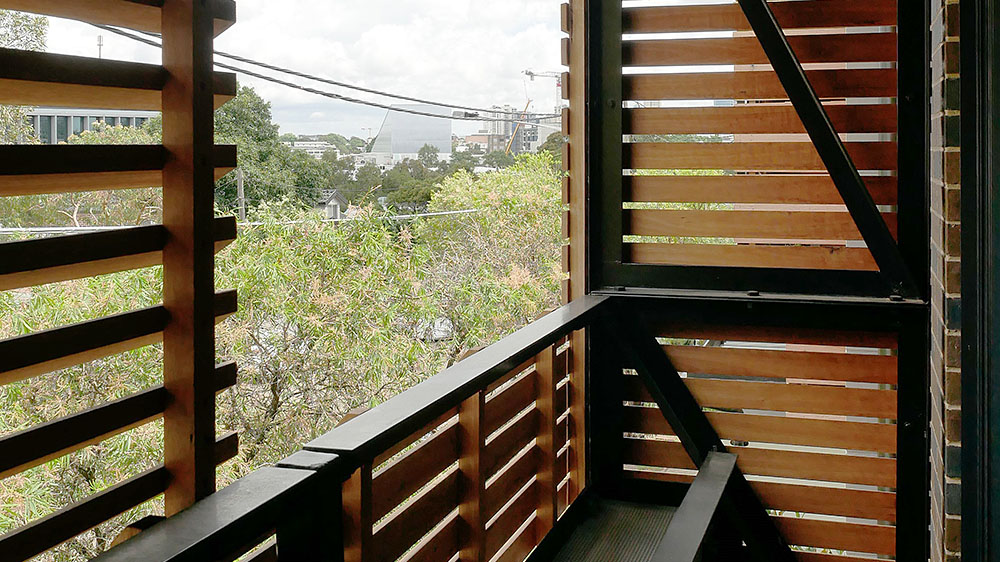Inkmakers Place consists of 9 terrace houses in a garden setting within an inner suburb of Sydney. The scheme borrowed the concept of a walled garden from antiquity. The terraces form the ‘wall’. The ‘garden’ is the patchwork of small, private yards, which together form a central, green courtyard.
The bold forms of heritage industrial buildings in the surrounding neighbourhood inspired the architecture. This contrasts with the lush gardens of the central courtyard.
A cool retreat from the city
The balcony treatment is a contemporary version of mashrabiya, found in Northern India and the Middle East. Mashrabiya act as a 2-way filter. Internally, it tempers the harsh Australian sun, providing shade, ventilation, softness and privacy. Externally, it prevents neighbours from directly overlooking each other, giving privacy to the individual yards.
The mashrabiya consists of prefabricated, timber screens, mounted to a galvanised steel frame. Each screen has concealed bolts at the rear. As the building ages, screens may be unbolted and replaced for greater sustainability.
Inkmakers Place gives residents a cool retreat from the noise and harshness of the city. Its Middle Eastern sensibility makes it a place for rest and self-reflection – an appropriate antidote to the distractions of our digital age.
The financial model for the development is ‘build-to-rent’. The project chose painted brick as the internal finish, which is easy to maintain and hardwearing.
The floor space ratio achieved is 1:1. This matches the maximum allowed under the local environmental plan and results in a building height, form and density that is consistent with other buildings in the area.
