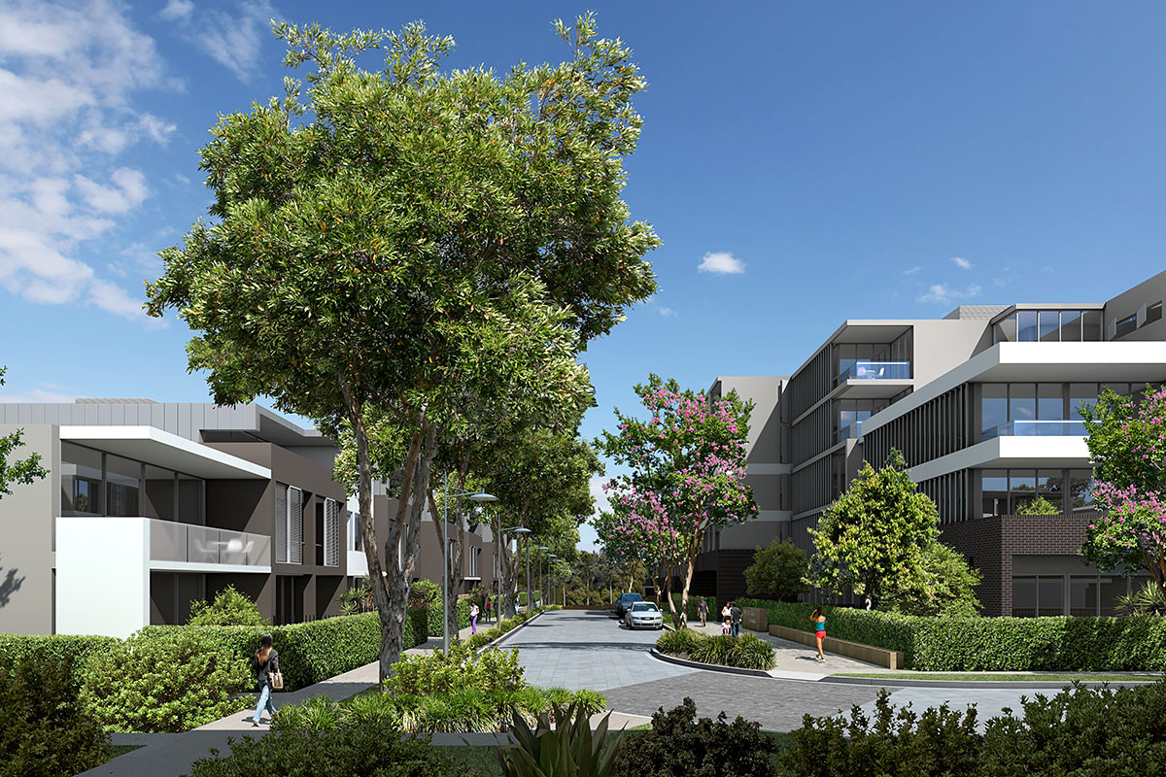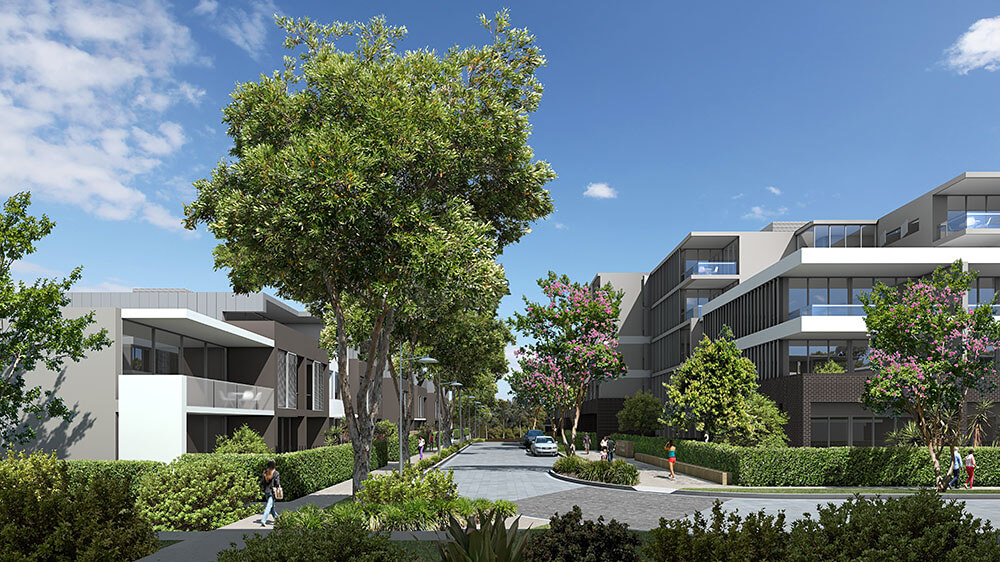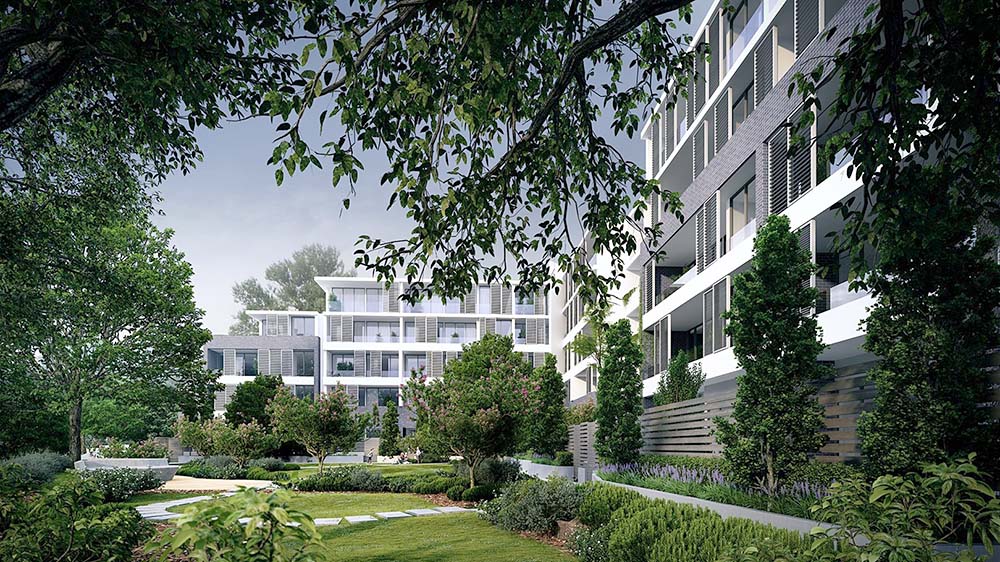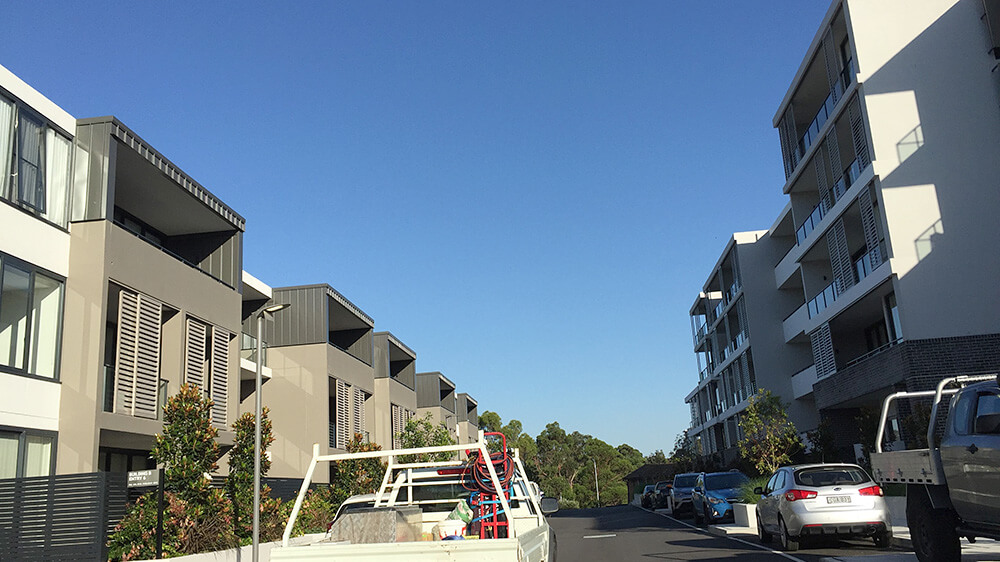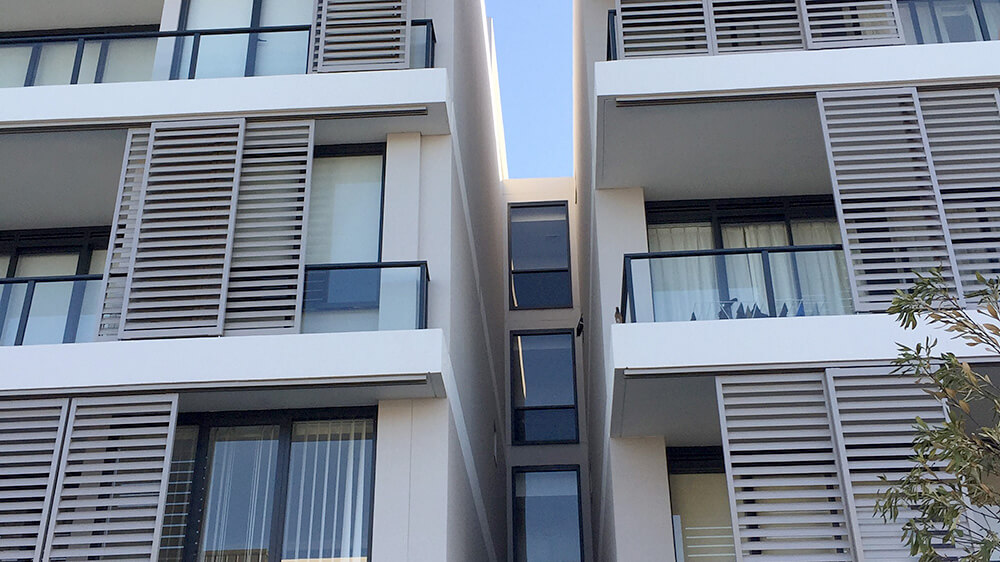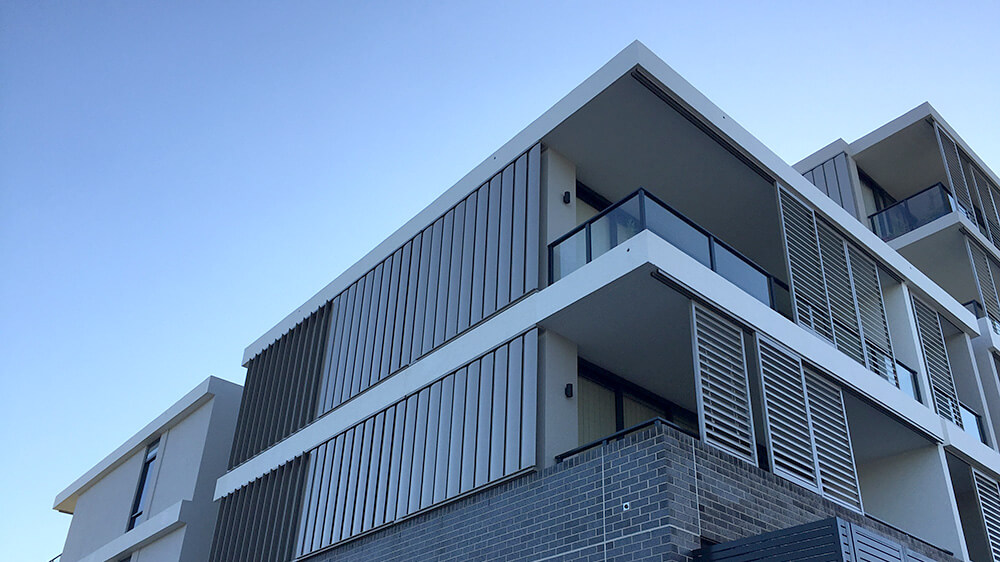Macquarie Green is located at the boundary between North Ryde and Macquarie Park. It is conveniently located within walking distance to bus stops and Macquarie Park Metro Station, and is a short walk to Macquarie Centre and Macquarie University.
This project is respectful of the neighbourhood context with a built form density appropriate for the location. The development has 2 buildings (A and B). Building A faces Epping Road and is 5 storeys, while Building B faces low-density development (dwellings and dual occupancies) and is only 3 storeys in height.
Landscaping includes a grassed area for recreation and street trees between Buildings A and B.
The project provides a mix of unit sizes including 1-, 2- and 3-bedroom units, many with courtyards to provide amenity.
