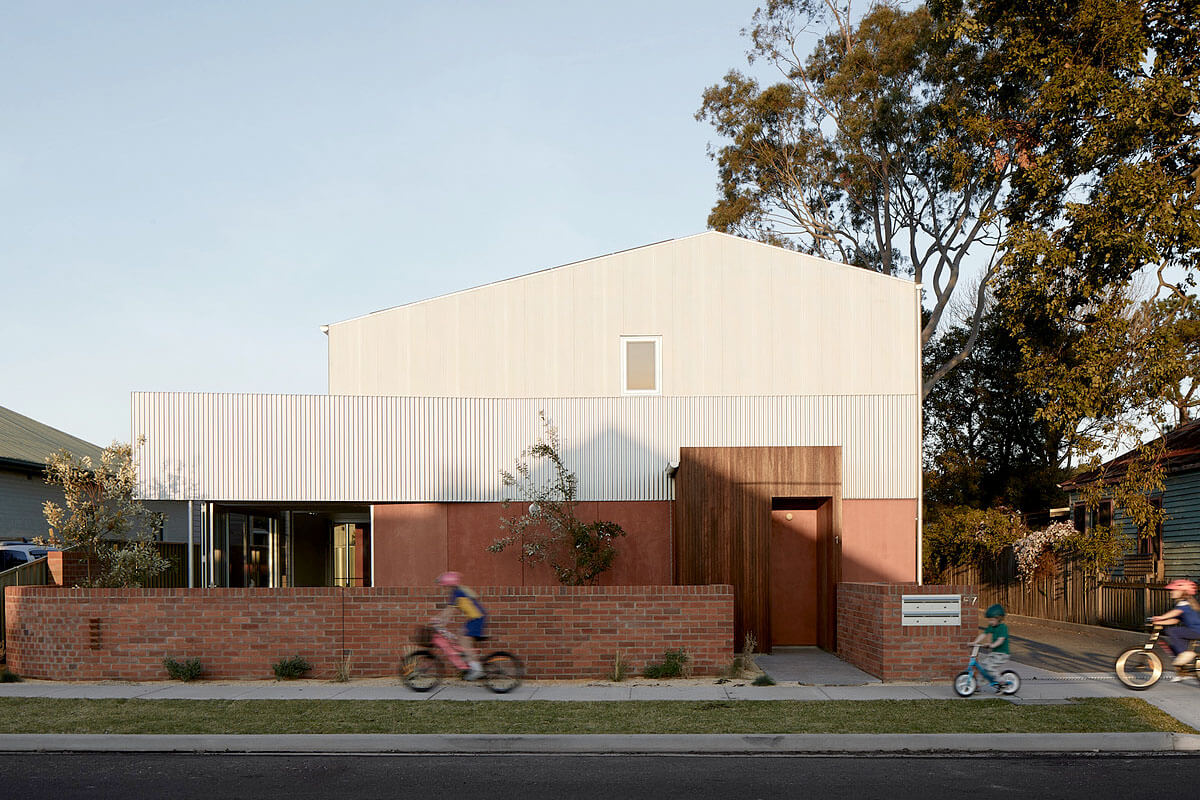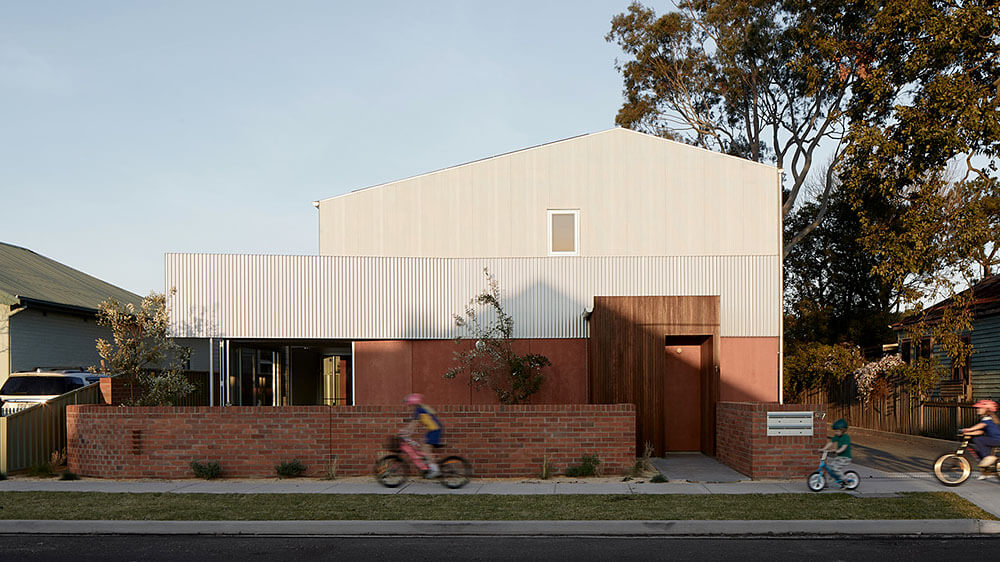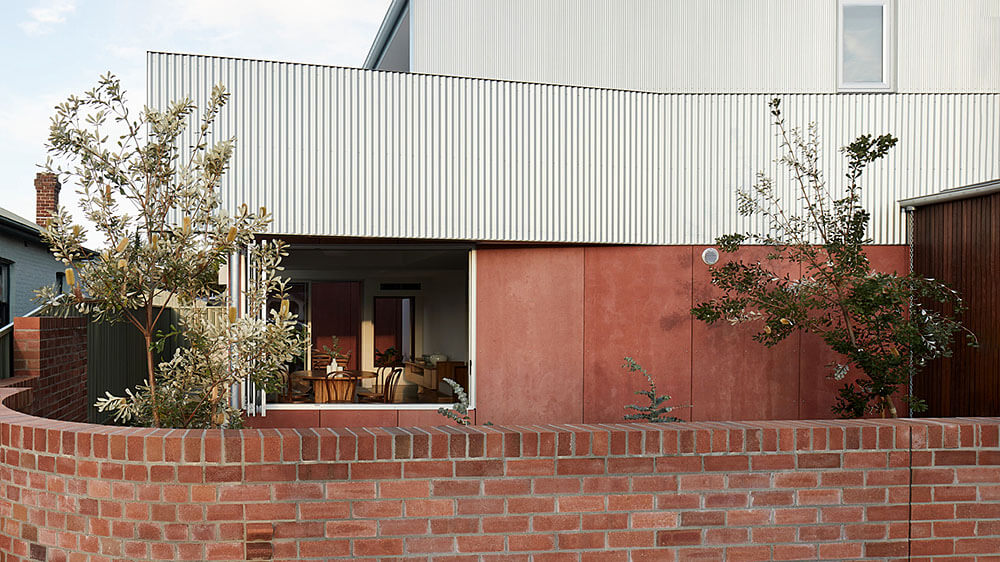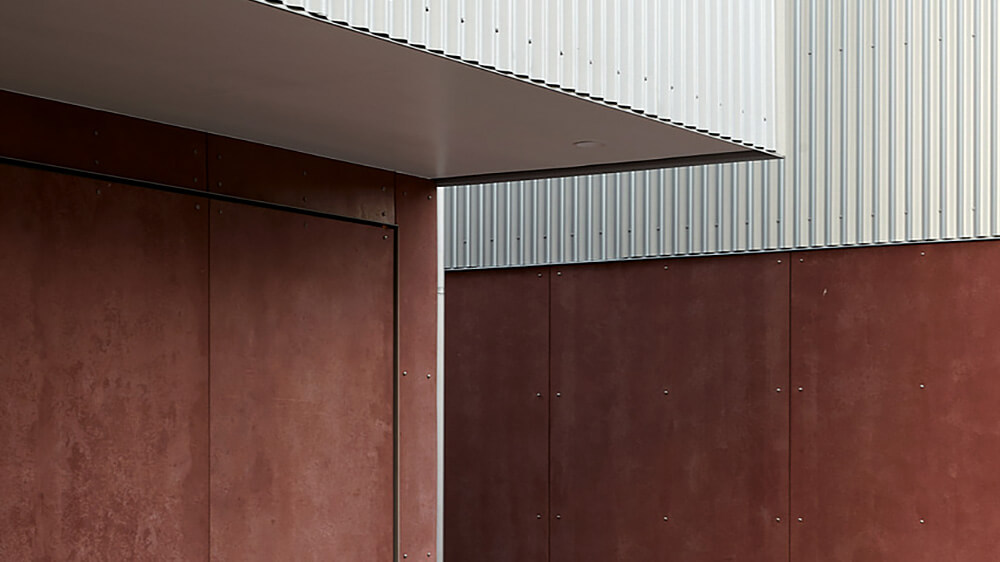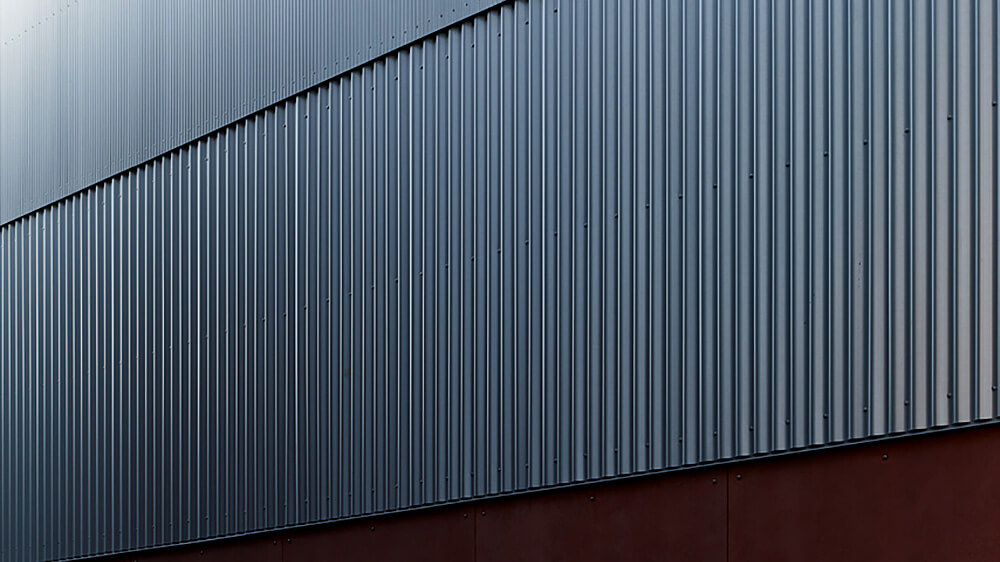Maggie Street is on the fringe of Newcastle’s city centre, in a rapidly gentrifying area. The dwellings have been designed as boutique townhouses, targeting a broad demographic. The flexibility of the planning allows for a growing family, working from home, or room to have grandchildren stay. The location and typology provide a more affordable option for housing within a close-knit community with easy connections to the city’s amenities.
The development reinterprets and respects the amenity, heritage and character of the surrounding suburb. The street elevation carries a clear, single-storey datum. The roof form borrows from the residential and industrial buildings that characterise the area.
While neighbours live in single dwellings on large lots, Maggie Street manages 4 generous, 2-storey townhouses, each detached and designed as fraternal quadruplets. An all-native landscape plan brings biodiversity back to help repair the site after construction.
Flexible planning
On the ground floor of each townhouse there is a single garage, secondary car space, entry, bike store, toilet, laundry, kitchen, dining area, living area and outdoor living area. The secondary car space is intended as a flexible one that depends on the inhabitants’ preference for either a car or more garden space.
Shared driveway access is provided along the southern boundary to minimise overshadowing of neighbours. This allows all new townhouses to be oriented north. Living areas take advantage of raised ceiling heights and passive design principles.
On the floor above there are 2 bedrooms, a third bed or study, bathroom, ensuite and a secondary living area that can easily be converted to a fourth bedroom.
Practical, durable materials
Sustainable principles, including attention to craftsmanship, were prioritised where possible for all electric appliances, hot water and solar harvesting. A rainwater storage pod is integrated into the structural web of the slab, reducing the quantity of low-carbon concrete needed.
The project chose materials for their practicality, durability, and texture, which change with shifting shadows and patina over time. The red cement-bonded particle board and zincalume® claddings bring both familiarity and vitality to the development.
Lessons learnt
Maggie Street responds to the increasing demand for a more affordable new residence. Appropriate housing density, reduced urban sprawl and a sense of community between occupants are becoming the new standard for developments people actually want to live in—not just buy.
