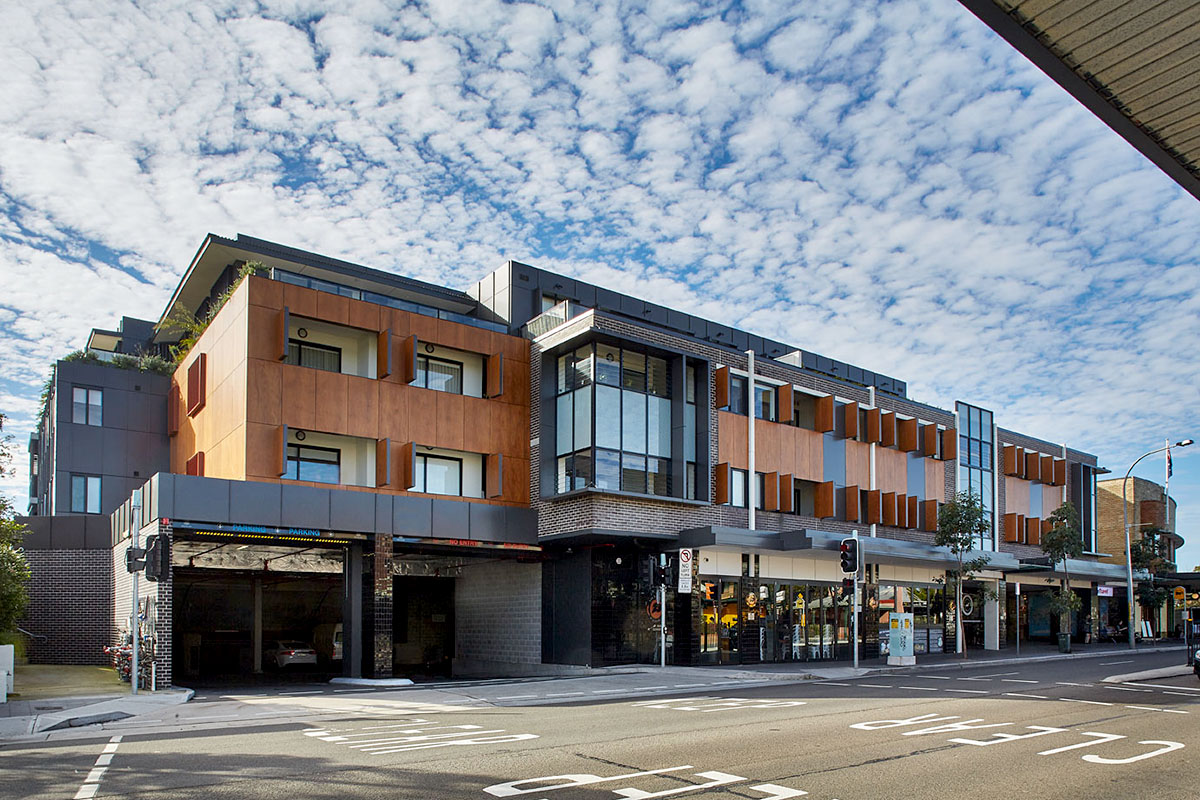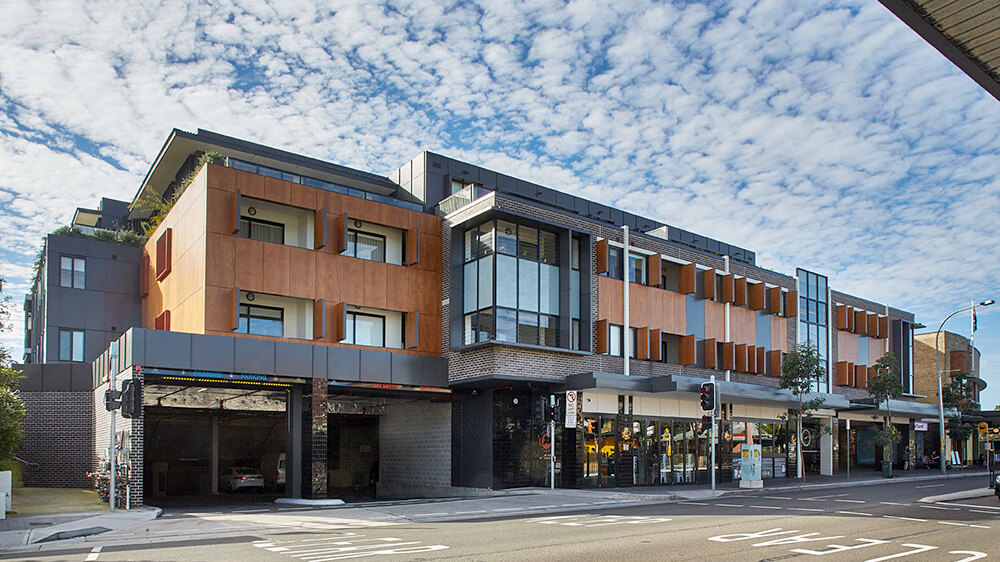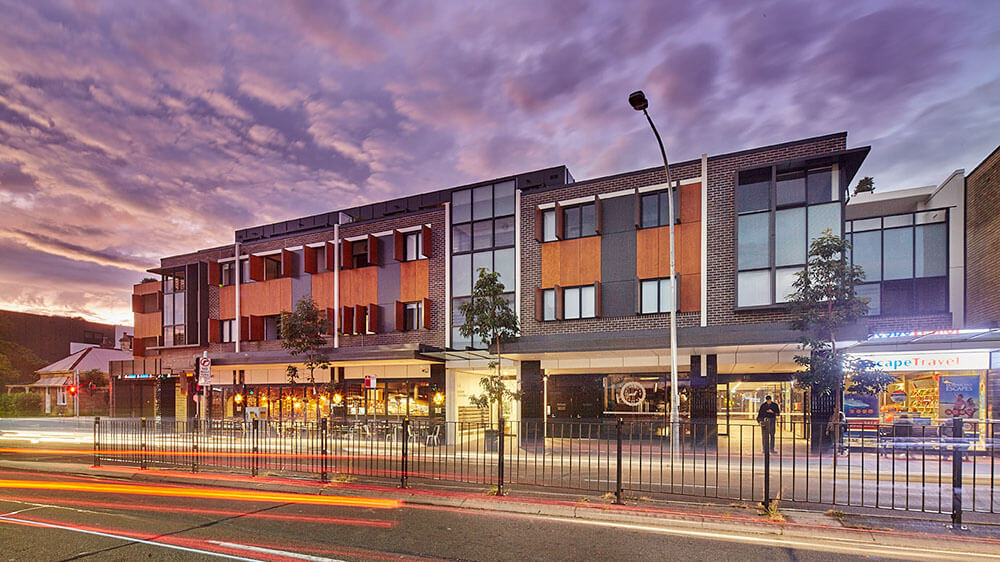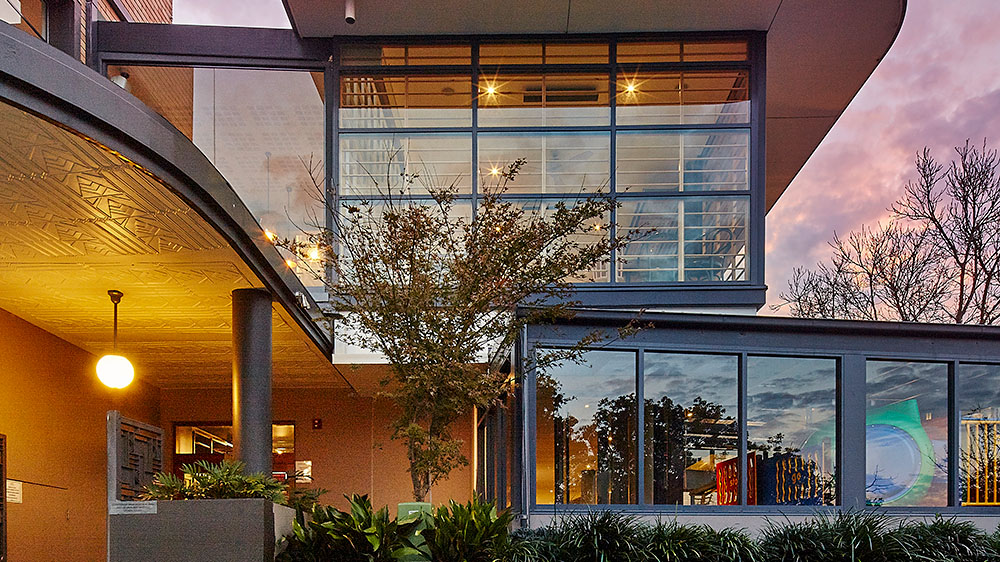This mixed-use development was conceived as a catalyst to revive Hunters Hill village and create a vibrant town centre.
It incorporates the existing Hunters Hill Hotel, a local landmark designed by Sydney Anchor in the modern style. Except for this heritage-listed hotel and another heritage-listed sandstone house, the development covers the entire north side of Hunters Hill village.
Maison incorporates new buildings to the west and north of the hotel which are separated from the hotel by discreet linked structures. This emphasises the role of the hotel as the dominant building and minimises the need to alter the existing fabric.
While matching the height of the hotel, these new buildings contrast in architectural treatment. The facade is split vertically into a series of bays representing the smaller subdivision pattern still evident in the existing shops opposite the site. The apartments are set back from the sandstone cottage, allowing space for the heritage building to sit comfortably within the development.
Containing a mix of 1, 2 and 3-bedroom apartments, the building offers a wide range of dwelling sizes.
Deux contrasts with the Maison development by using a finer grain of detailing and distinct materials. Spanning 3 storeys over a basement carpark, the building is anchored by the solid sandstone-clad base while metal composite cladding defines the upper levels.
All apartments receive cross-ventilation and ample natural light and have been planned to maximise open living and efficiency.



