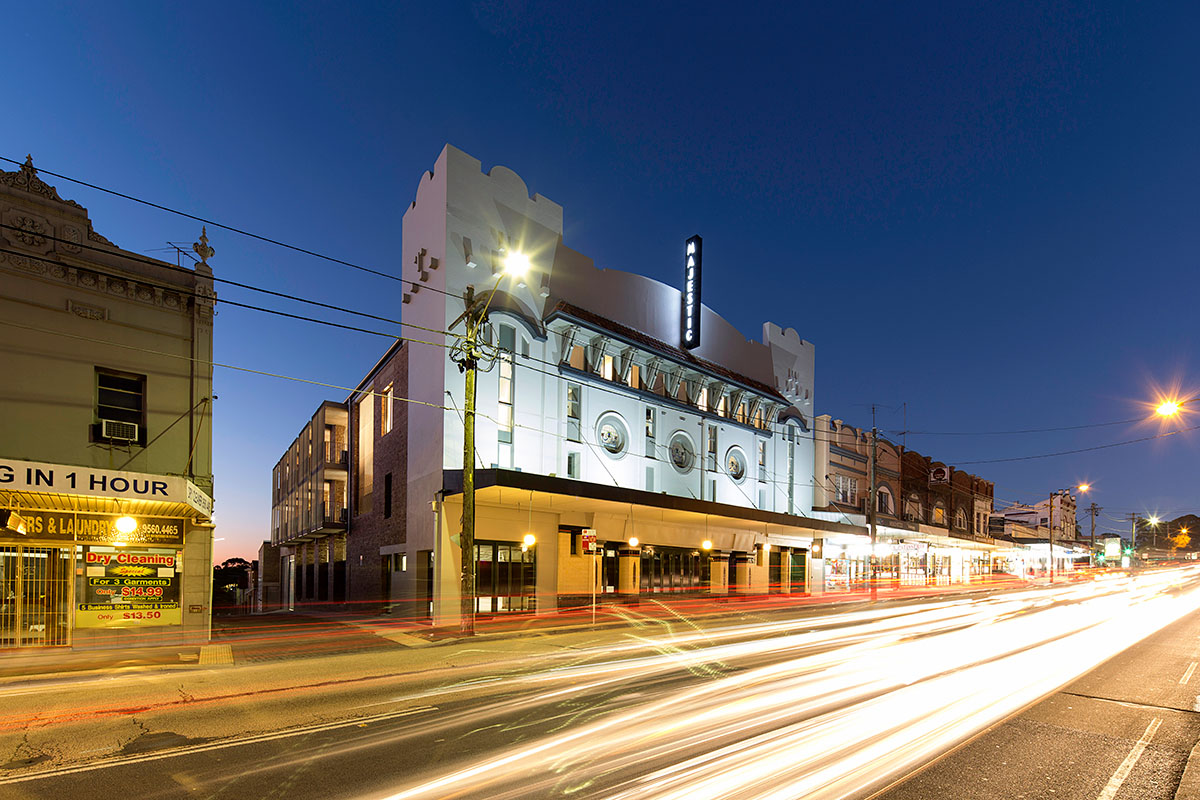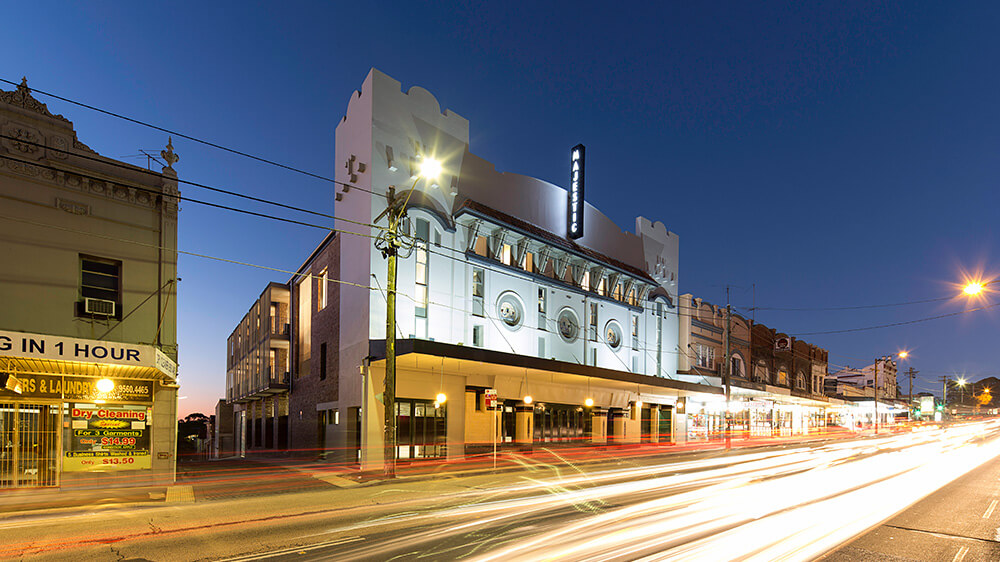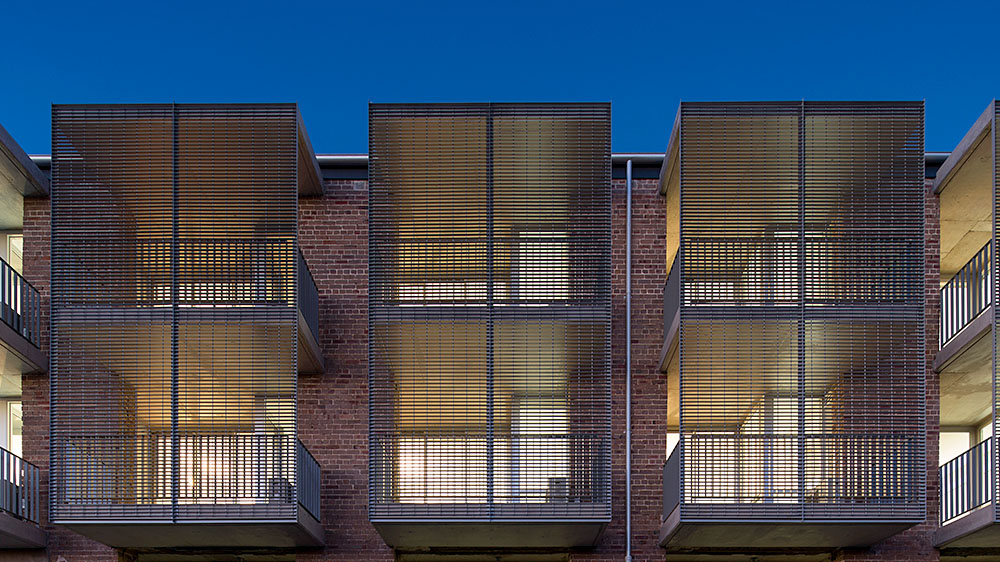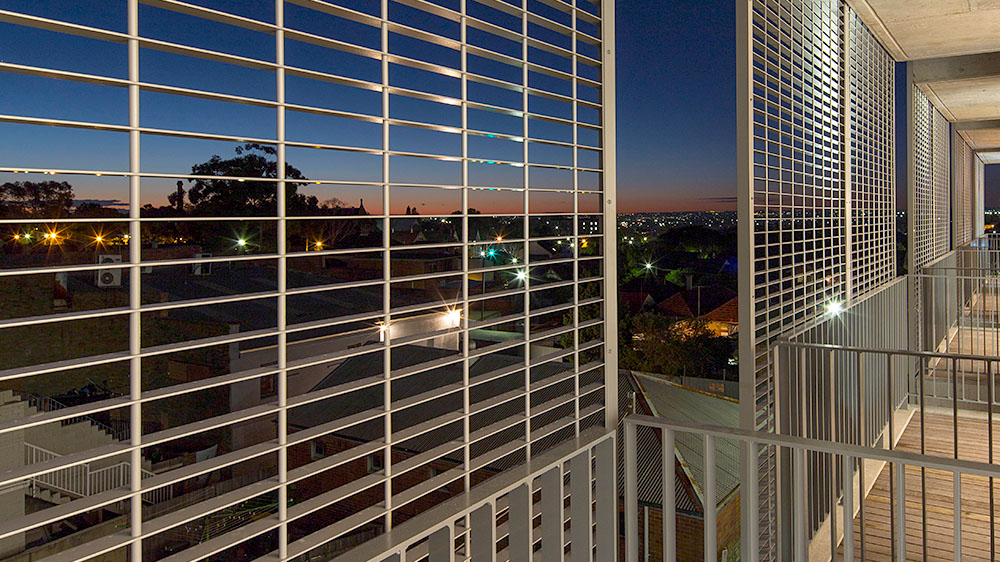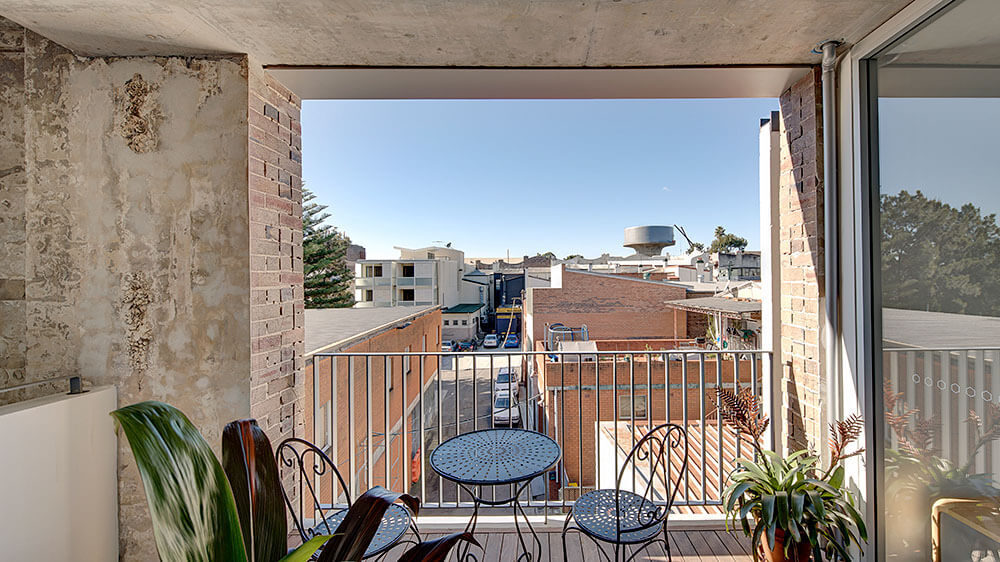The Majestic Theatre was constructed in 1921. It is a substantial brick volume with an Art Deco-style, rendered facade to New Canterbury Road.
The new project continues the long tradition of adaptive reuse of the structure on the site. It was first modified in 1953 to become a more contemporary cinema. In 1979 it became the Majestic Roller Skating Rink, and accommodated a local social club up until its recent closure.
The new works retain the existing building volume, roof profile and perimeter walls. It provides ground floor commercial/retail uses including a street-fronting cafe, and 3 levels of residential apartments. Across these 3 levels there are 27 units, with a mix of one and 2-bedroom apartments.
The proposal reimagines the historic interior spaces with 2 generous voids, occupied by residential circulation areas and semi-outdoor gardens to achieve appropriate access to natural light and ventilation for the apartments.
Following the pattern of the structural bays, dramatic openings are carefully cut through the solid brickwork of the lane, side and rear elevations. These openings have large aluminium screens which resemble the former plaster screens. The large painted sign on the rear facade has been retained, with new sliding panels concealing bedroom windows.
The main facade is restored, reinstating timber windows and revealing 3 stained glass bull's-eye windows. The render has been patched and repainted and the civic presence of this facade is emphasised by peeling back the side and rear walls to face brickwork.
The residential entry recycles the former escape stair to create a full-height void. Original ceiling details, wall finishes, ventilation screens and remnant stairs are on display, adding a heritage dimension to the arrival experience.
The illuminated 'Rollerink' sign is a colourful accent in the foyer, and removable elements such as various signs and screens are prominently displayed in the common areas.
The Majestic is anything but a regulation flat building.
