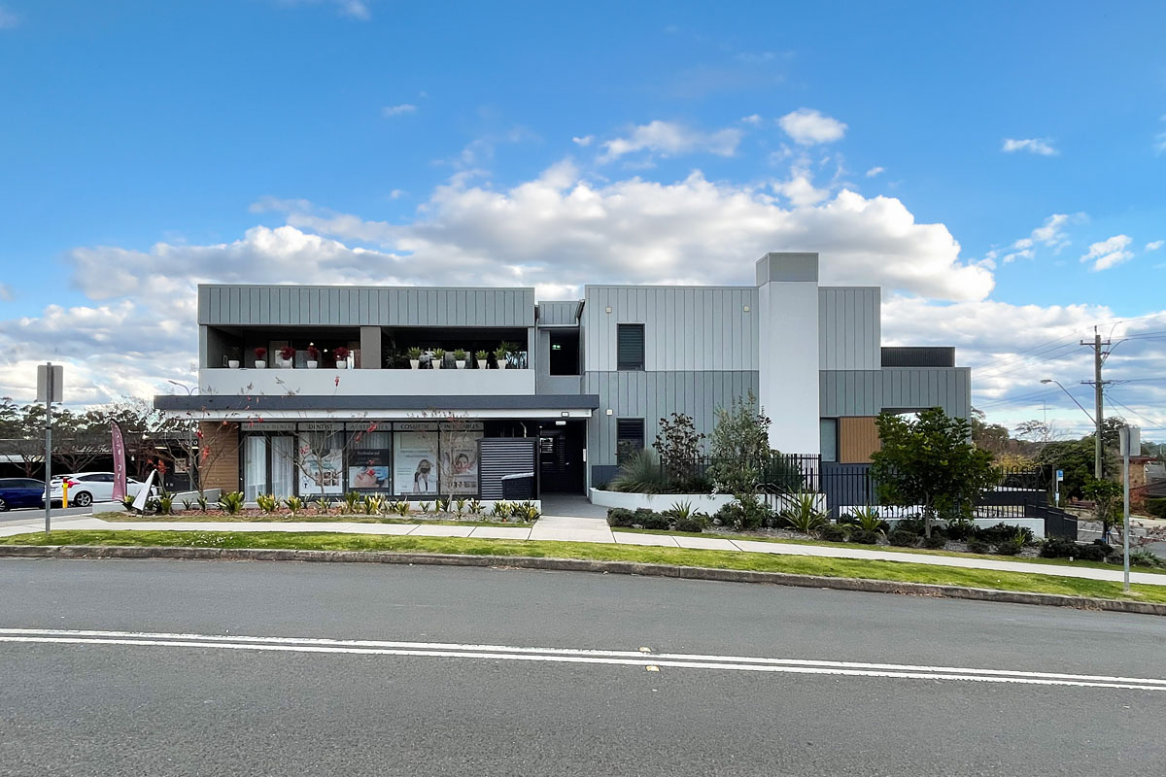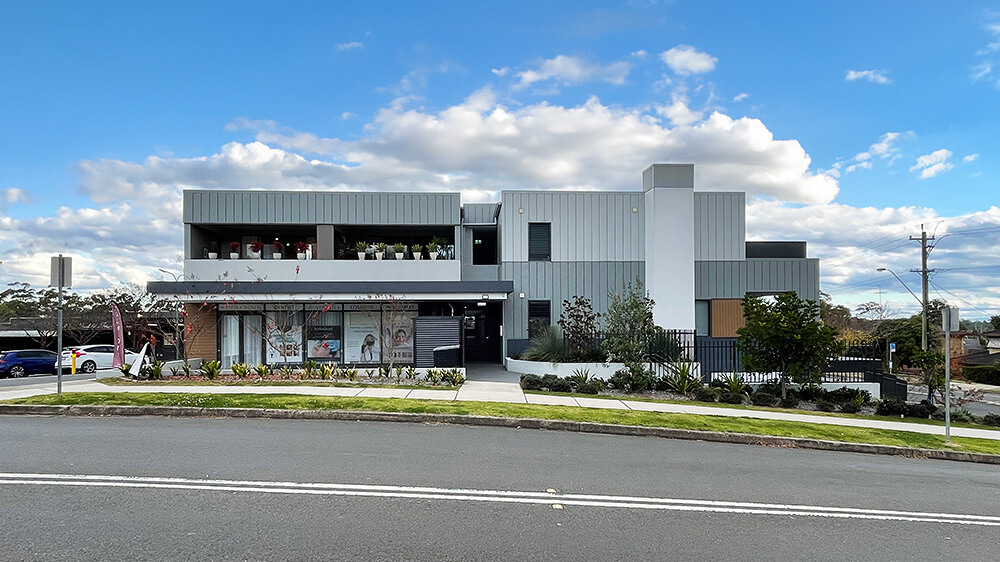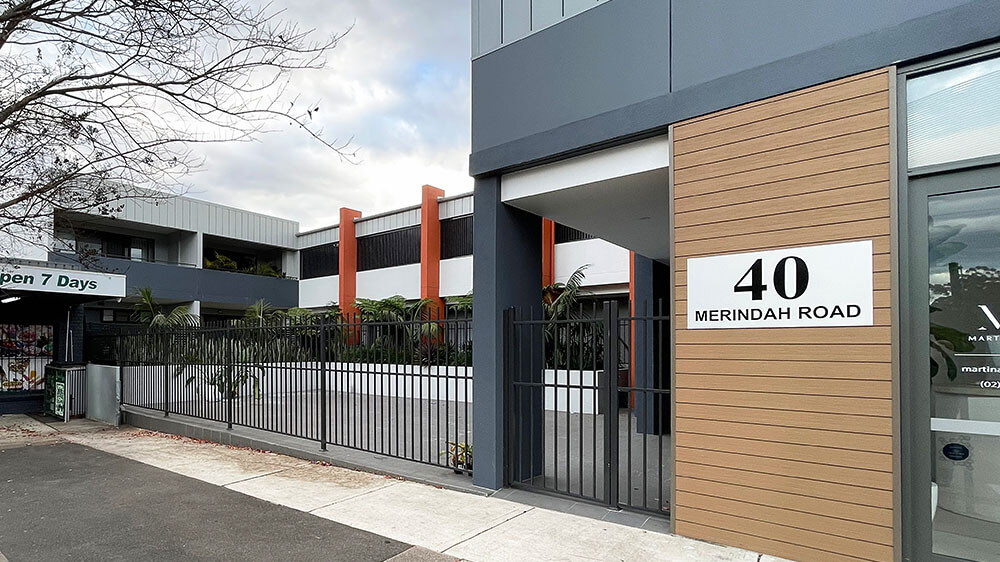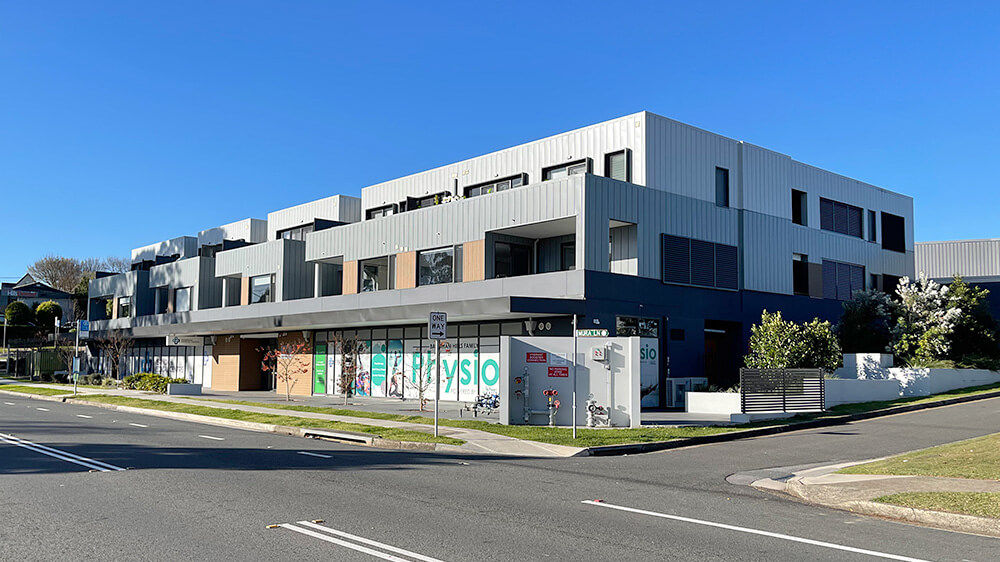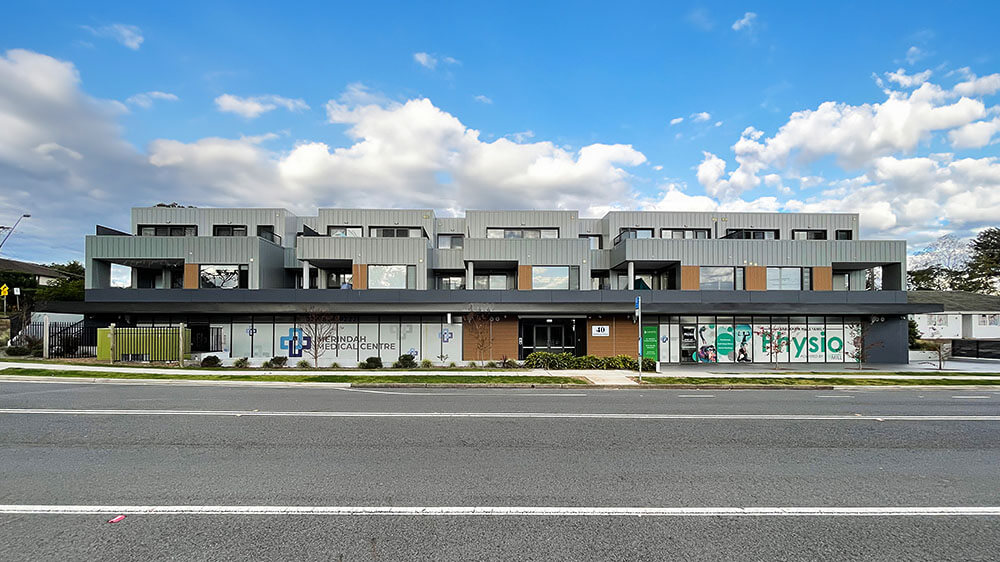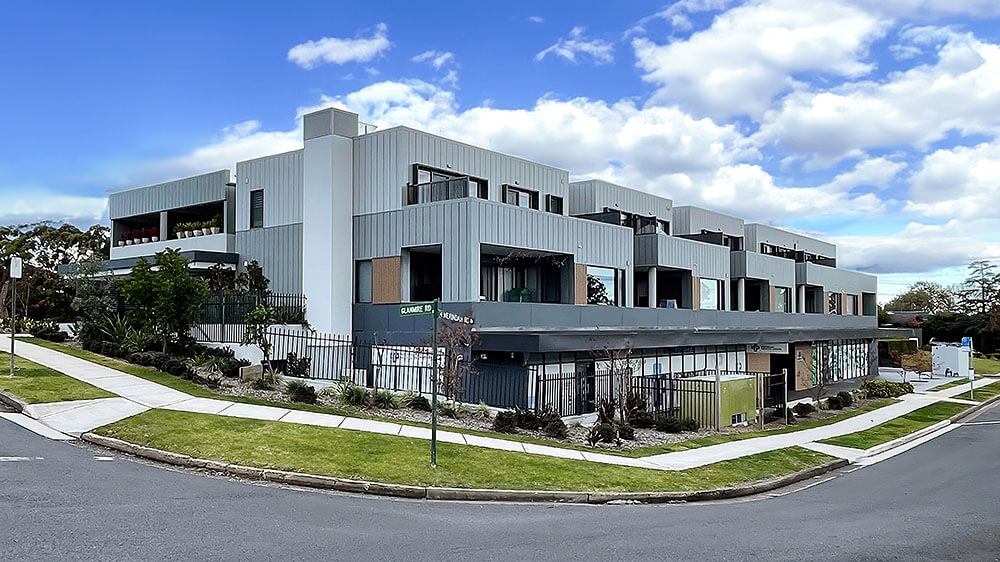Merindah Apartments is a former petrol station next to existing shops and offers a medium-density housing option in a suburb that is predominantly made up of free-standing housing.
The apartments increase the housing density and provide options in a suburb suited to medium-density and low-rise housing.
The layout has commercial premises facing the main road and, on the side, facing the shops. Car parking is below and behind the apartments. Mostly 2-bedroom apartments are on the 2 levels above. They feature generous balconies facing the main street.
Residents are right at a bus transport and shopping node.
Discreet colours in mid-greys are modest and recessive within the local area.
