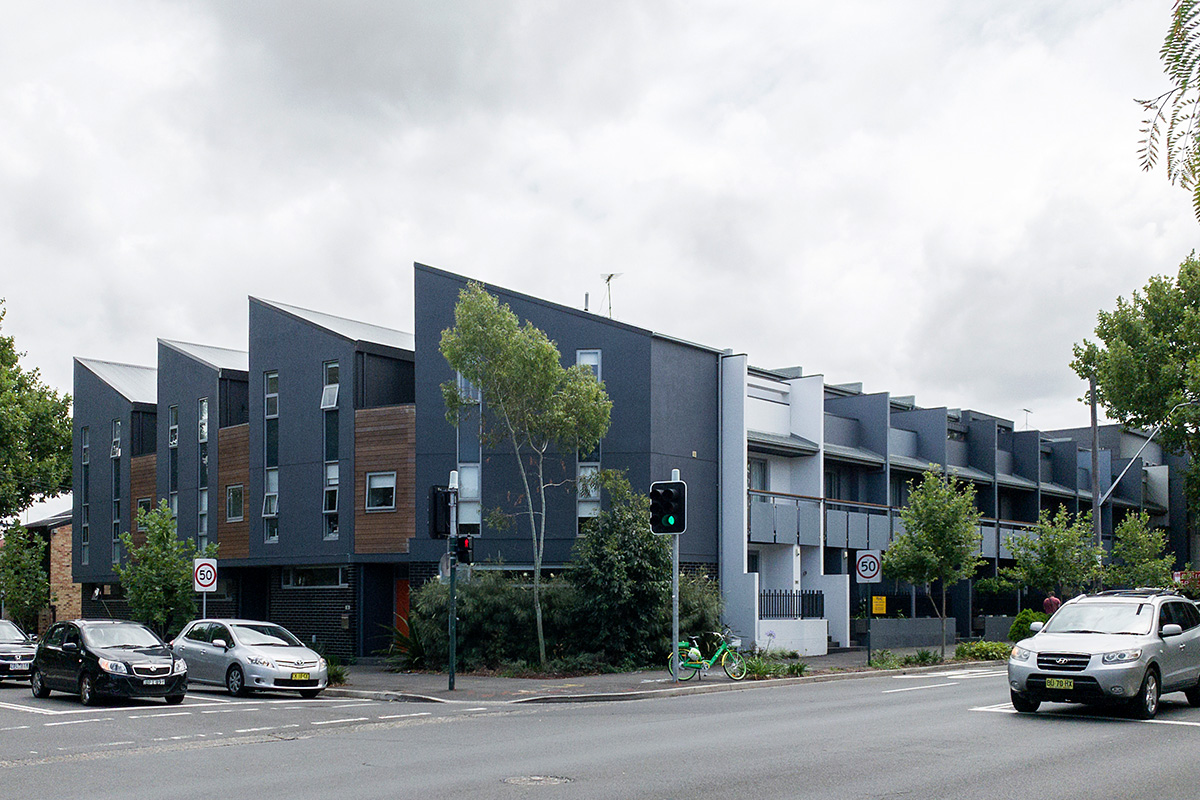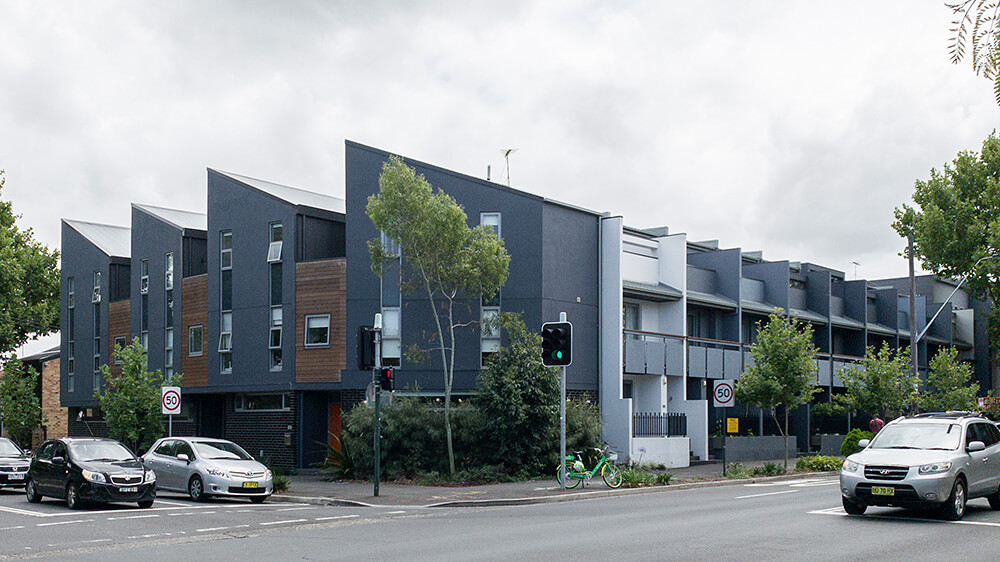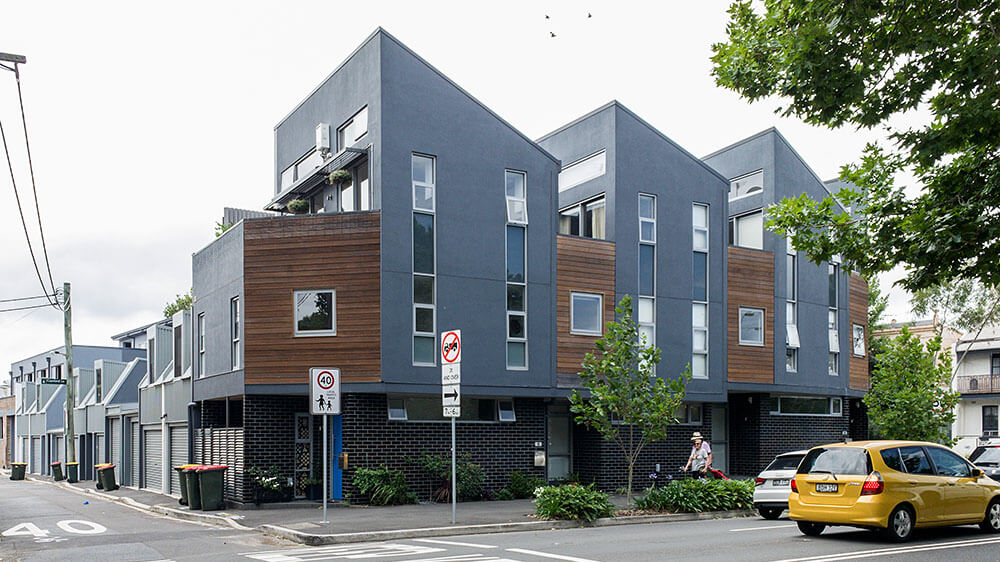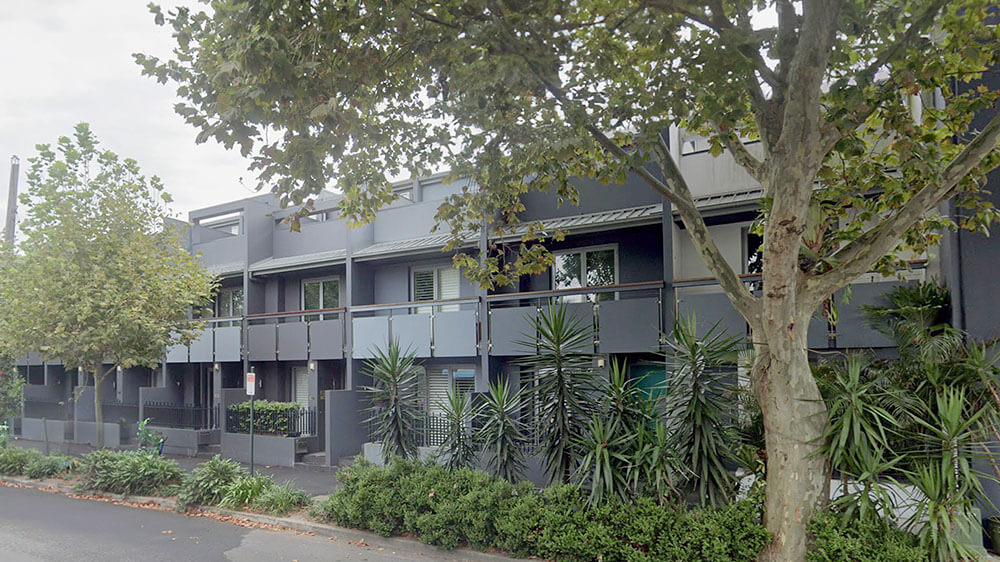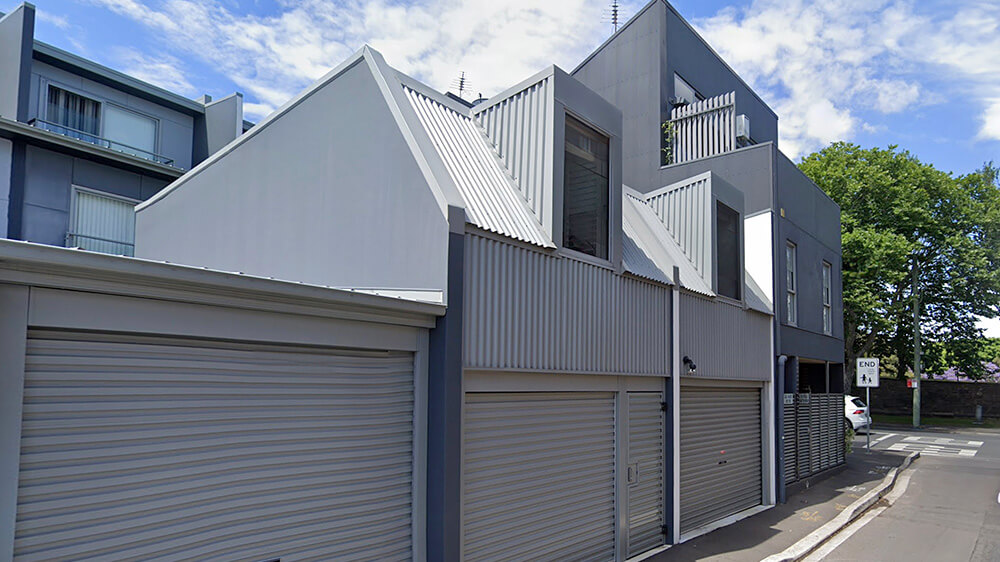The Mitchell Road Terraces project was built on a corner block that was once a carwash and a petrol station. The site has frontage on 3 streets which made it possible to build 13 terraces.
A large part of the site is occupied by 9 terraces, each 4 metres wide and 3 storeys high. The kitchen, living and dining rooms are located on the ground floor. There are 2 bedrooms on level 2 and the main bedroom with an ensuite and small balcony is on level 3. Each of these terraces also has a garage and studio, which can be accessed via the rear lane.
To accommodate the irregular shape of the site, the 4 remaining townhouses have been built with no car space. These townhouses have an adaptable space at ground level for potential commercial uses. Level 2 has bedrooms and bathrooms, and level 3 contains kitchen, living and dining areas. Each of these homes has an external, north-facing balcony with a sawtooth roof to match the style of the formerly industrial area.
