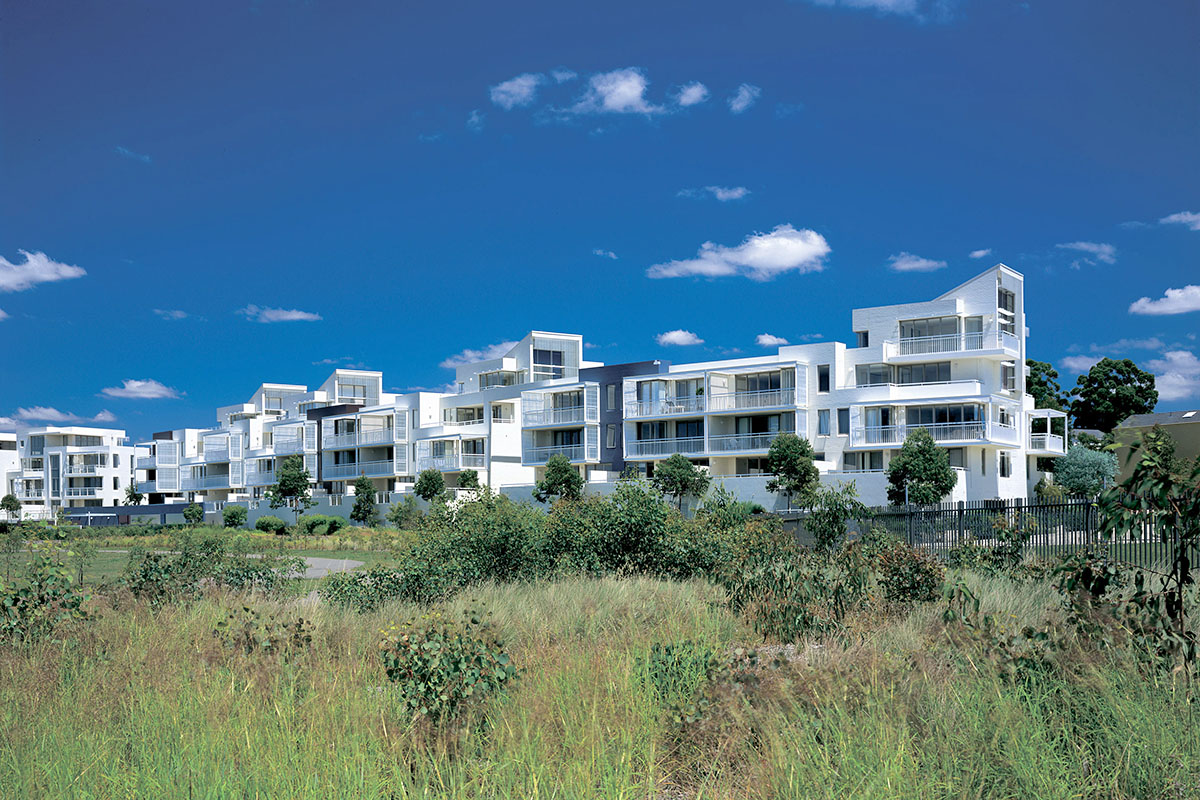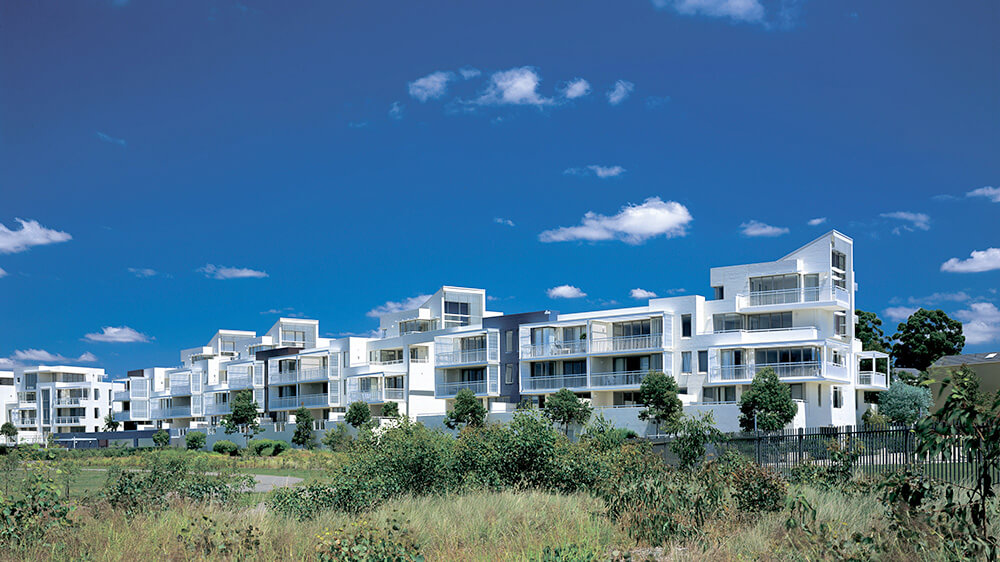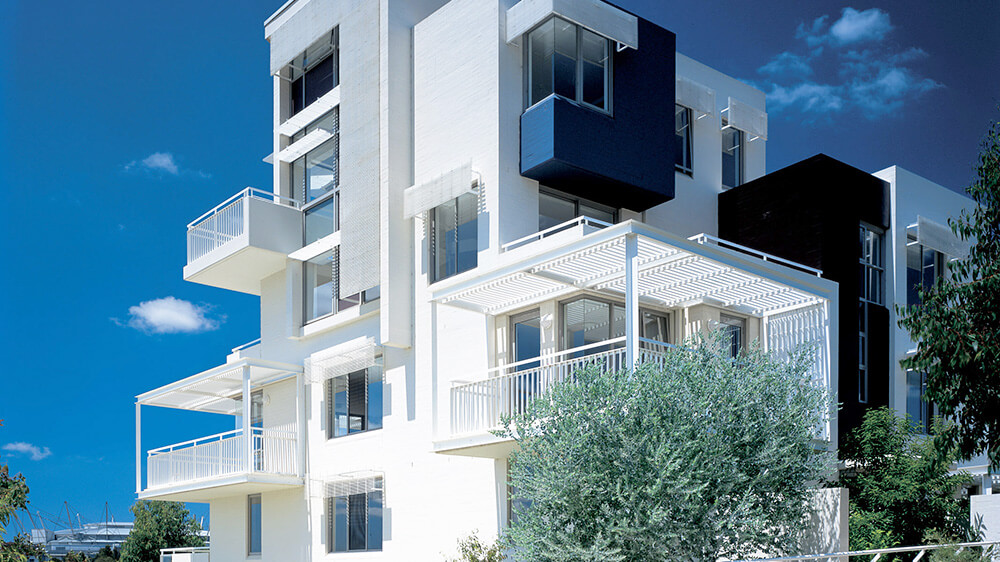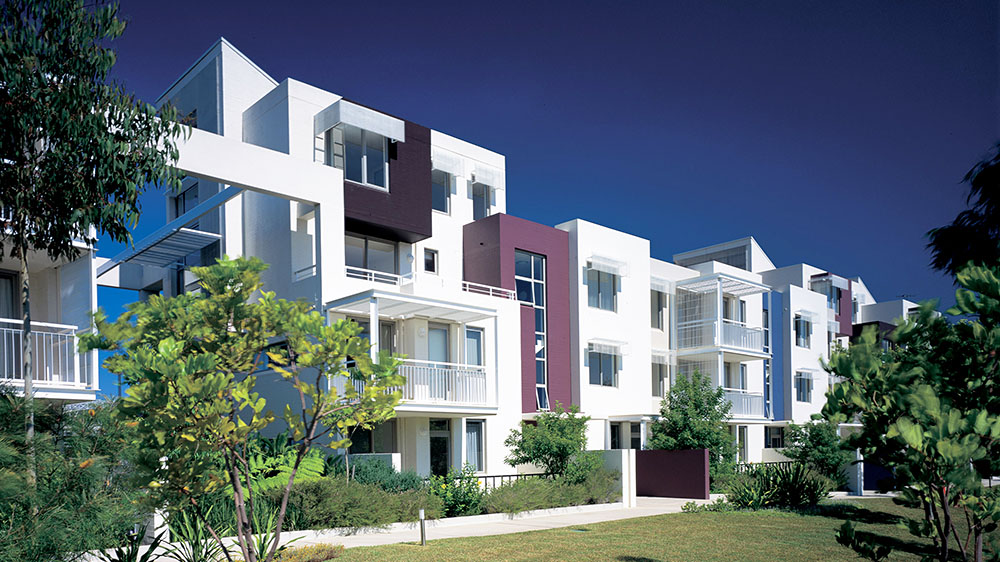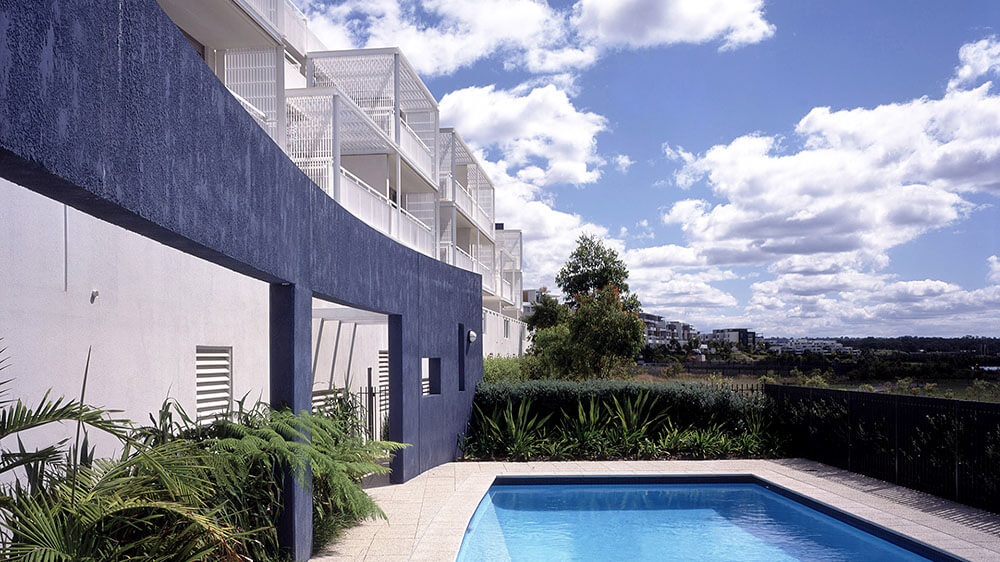Context and neighbourhood character
The project comprised 2 new apartment buildings on the eastern side of the Newington Village and immediately south of the new primary school. The main architectural challenge was to create buildings that formed an integral part of the strong eastern edge of the Newington apartments. At the same time, the development needed to introduce a new layer of complexity and detail to give both buildings a sense of identity.
Built form and scale
As the site had open space to the north and east, the buildings are often seen from a distance across parkland and water. Because of this, the project needed strong, large-scale gestures on the north and east facades to be a successful part of this now well-known view.
The podiums created by the car park walls serve to give mass to the north and east elevations, and the angled roof forms make the skyline very distinctive.
On the western street side, however, the façade was treated as a series of reduced forms, to relate to the smaller scale of the single lot housing nearby.
Impact on the public domain
Entry lobbies are generous. Stairs often wind around a central void. More interaction takes place around the pool and barbeque, where there is significant outdoor space.
Level of density appropriate to the area and local amenity
The buildings occupied a prominent position in the continuous ribbon of apartment buildings that defined the edge of the village towards the major sporting facilities. The design of the buildings was dynamic. There is an articulated roofline and vigorous base to the buildings.
As these buildings served as athletes’ accommodation during the 2000 Olympic Games, and were later converted for sale to the public, the construction and detailing had to be flexible and robust.
Sustainability
As part of Newington, environmentally sustainable design principles were particularly important to this project. Minimum energy and water use, minimal waste, life cycle costing of materials and cross-ventilation all formed part of the design philosophy.
