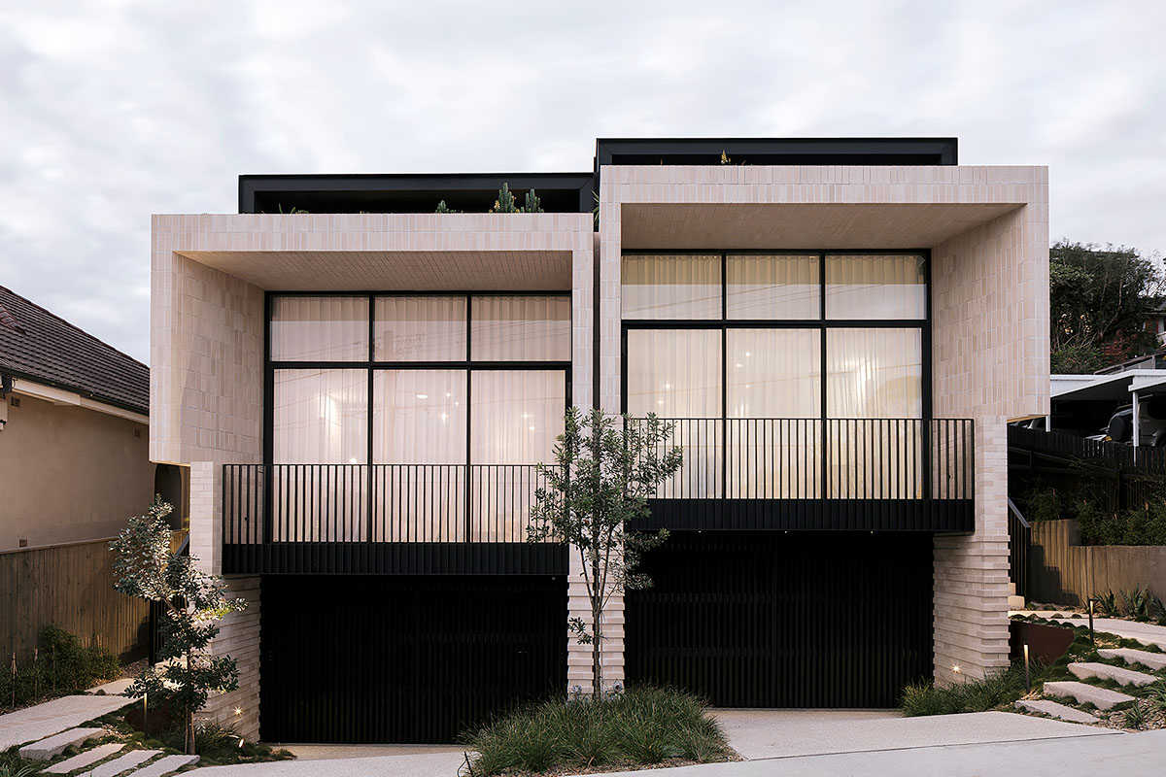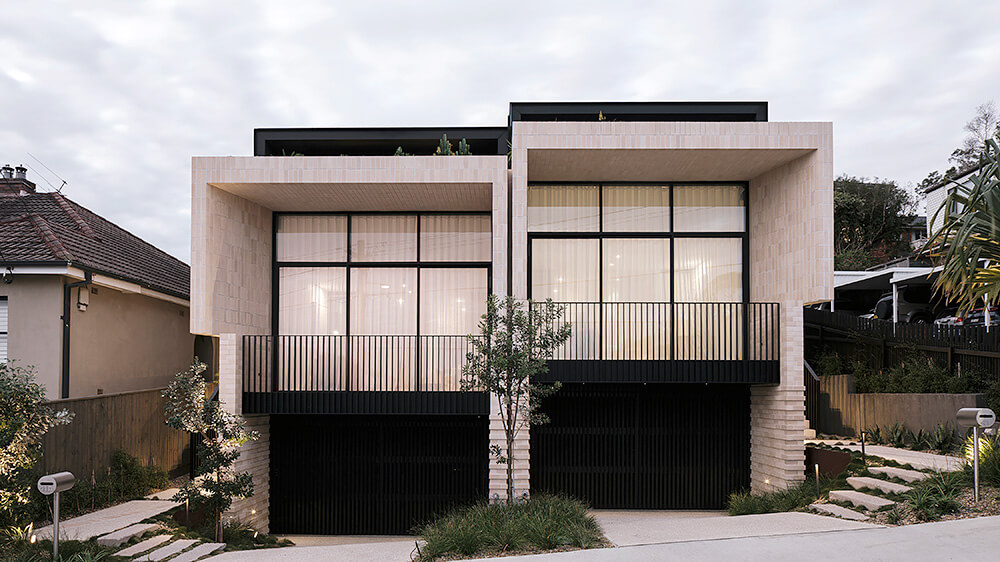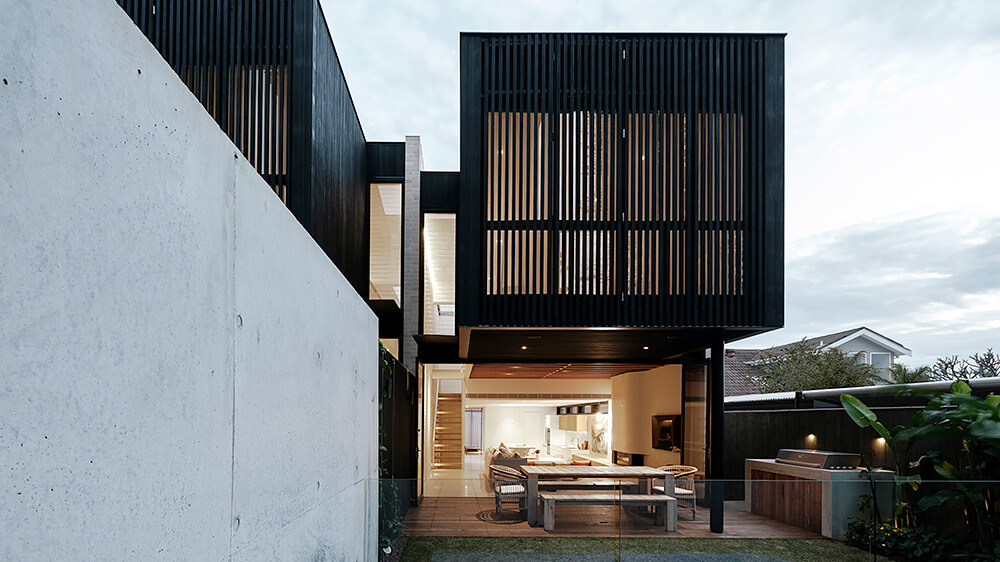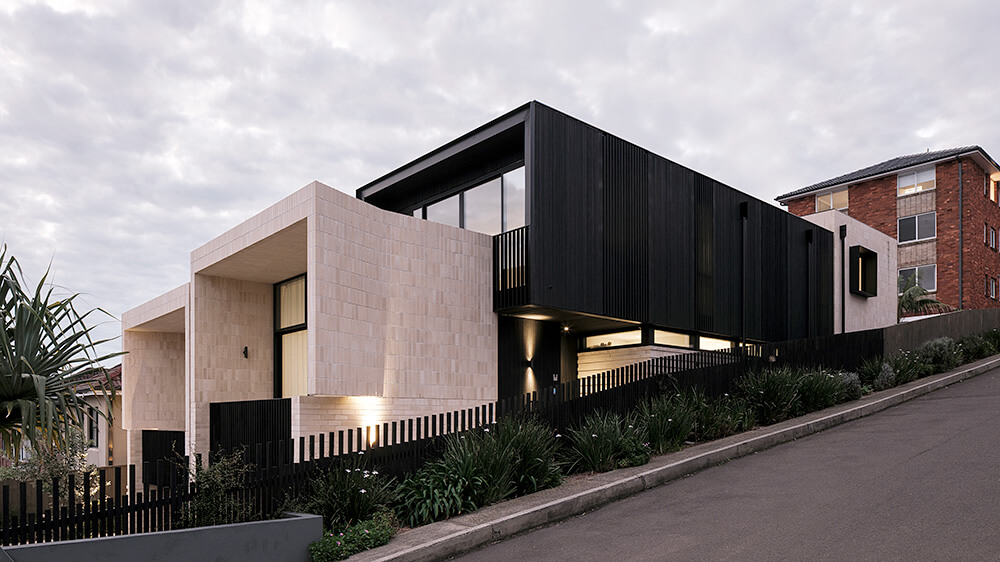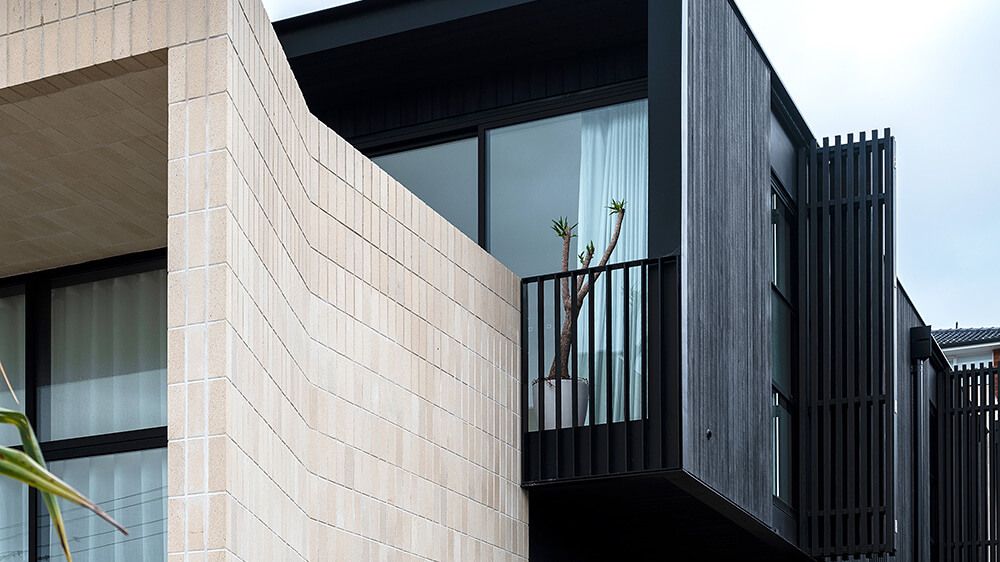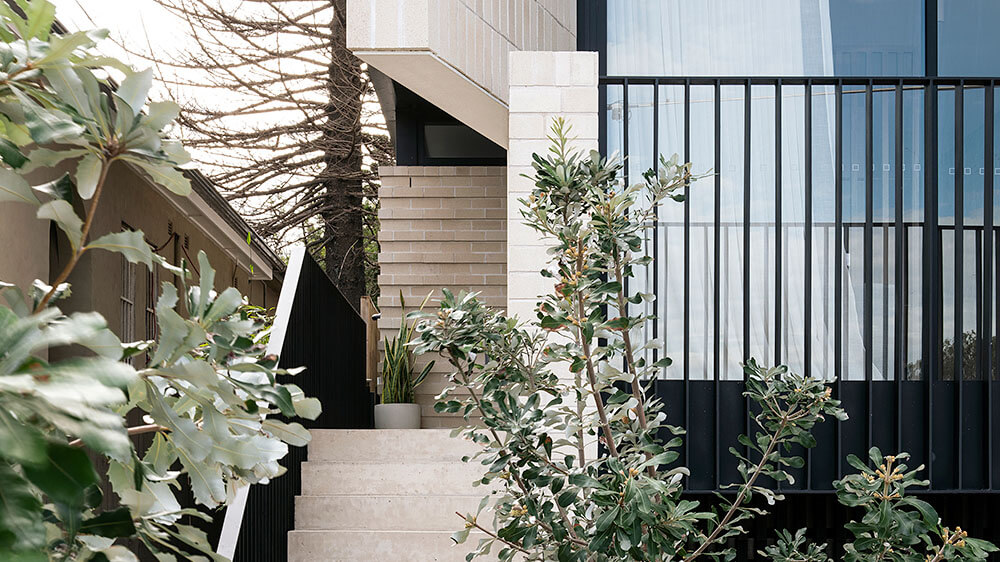Attuning to the natural and cultural context of its Bondi surroundings, the O'Donnell Street project architecturally manipulates form, materiality and space. It crafts 2 boutique homes that open to natural light and ocean breeze while providing residential privacy.
The design divides the 2 dwellings through an axis of symmetry running down the centre of the site. Mirroring one another, each home is accessed directly through a beautifully landscaped front garden, designed by Dangar Barren Smith.
The open-plan ground floor draws light from 3 sides and invites cooling ocean air and sounds to flow through the space. A connecting void between the upper and lower levels bathes the brick party wall in light, permeating the interior. The brick’s colour and solidity are balanced by Victorian Ash on the stair and open, exposed floor joists.
The open metal mesh that forms the stair wall strategically silhouettes the activity within. It screens and veils inhabitants without completely obscuring them behind solid walls.
With materiality chosen to evoke the building’s coastal location, the external palette contrasts off-white Austral Chillingham brickwork with black-stained Abodo timber. Presenting as a seamless rectangular prism, the upper floor cladding allows for the integration of beholding screens without disrupting the continuity of the material. In keeping with the internal silhouetting, these screens add kinetic movement to the façade, allowing glimpses in and out of the dwelling.
