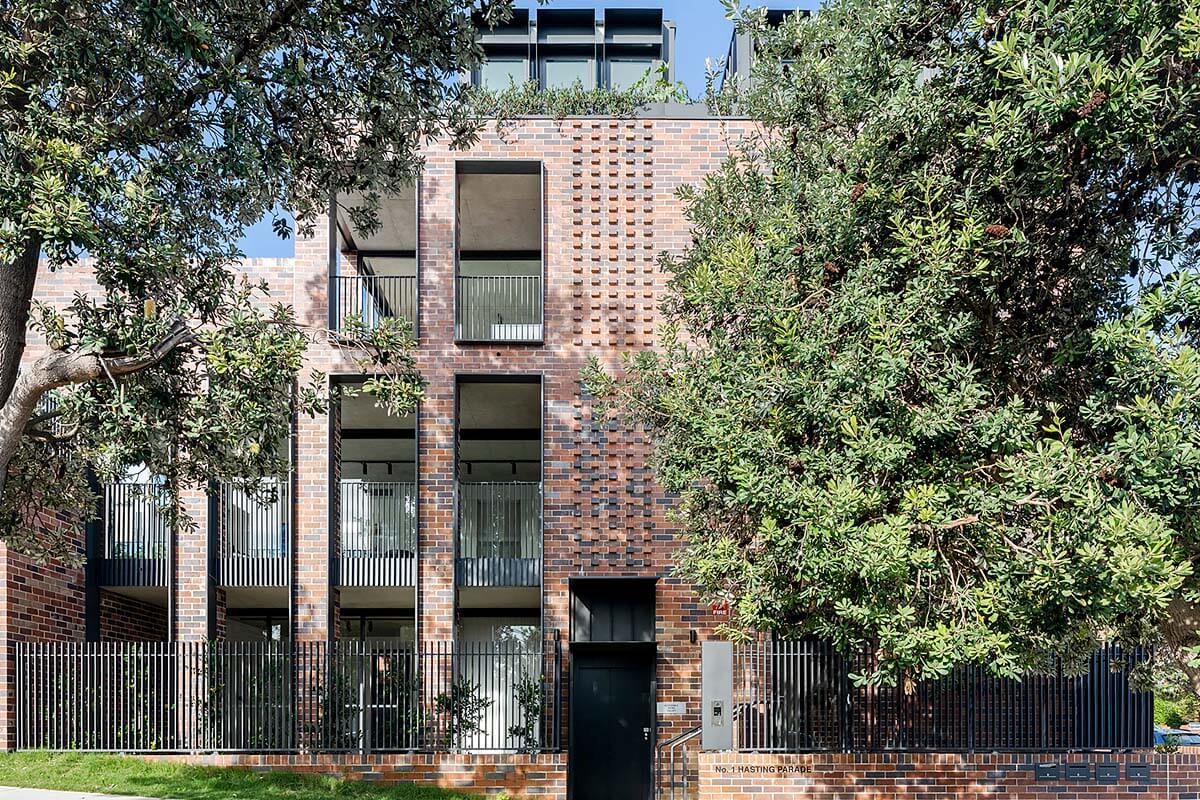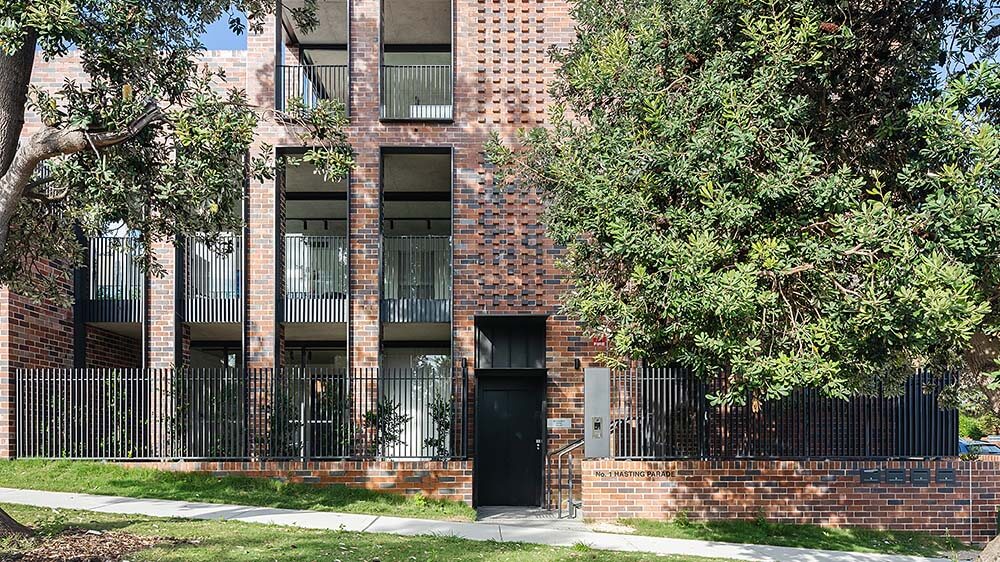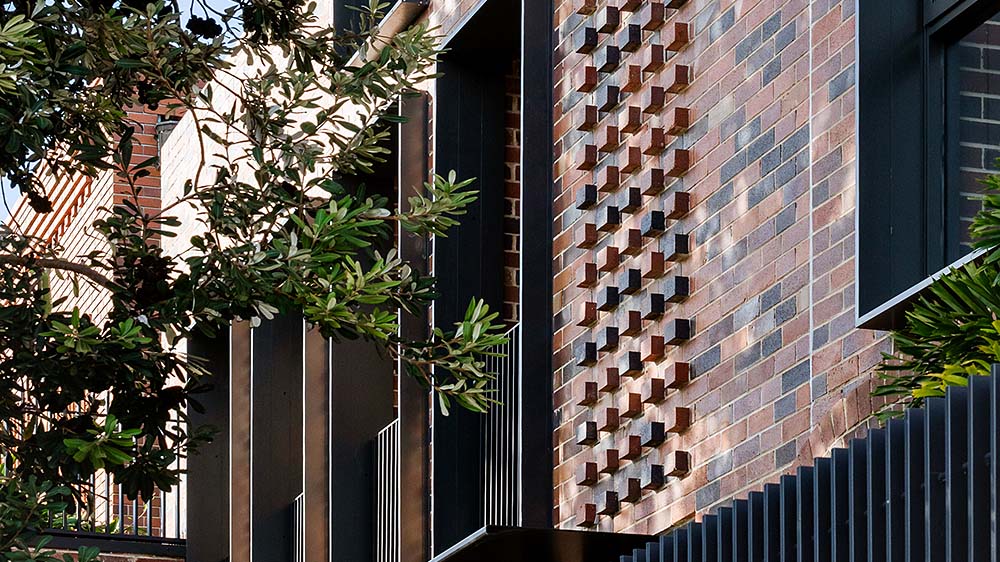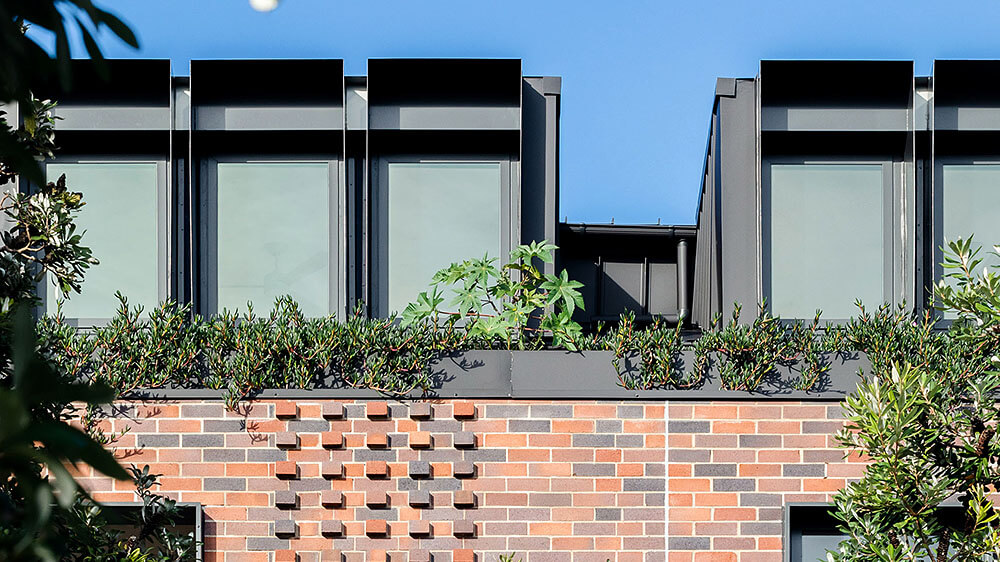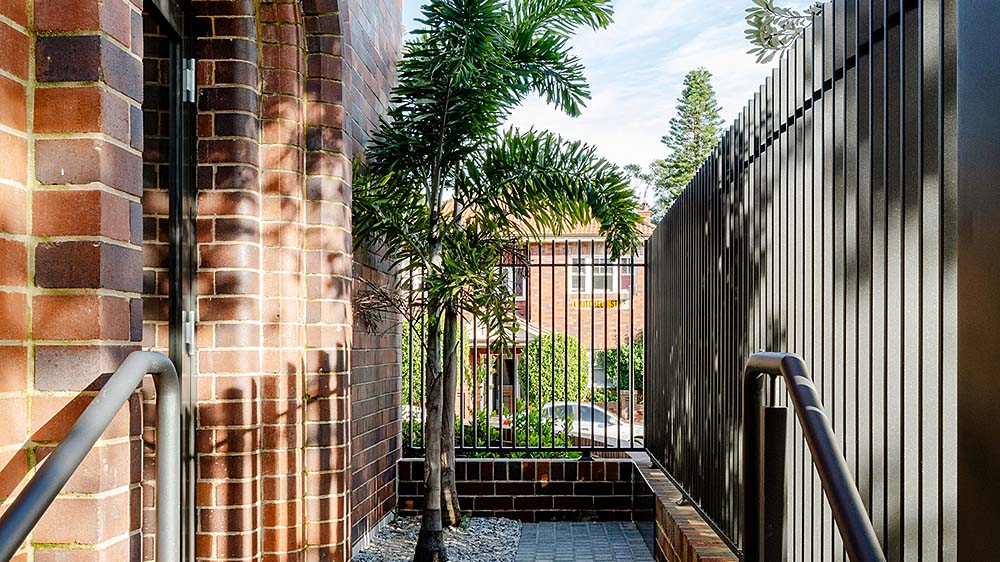One Hastings is a boutique apartment block of 3 residences on a prominent corner at Bondi Beach, Sydney. The block forms an important part of the street fabric and the suburb’s historic character. The renovation of the pre-existing building has carefully considered its architectural heritage and the surrounding post-war, red-brick, Art Deco apartments. The project has conserved the aesthetic integrity of the building, while updating its internal scheme for modern living.
Introducing light and amenity
Before it was renovated, One Hastings had only 2 apartments, which were dark and lacked convenient features. The building now comprises 3 apartments, garage parking, and outdoor terraces that flow from the living areas – all within the original site envelope.
Landscaping by Dangar Barin Smith adds essential vibrancy and screening to the terraces and front entry. An abundance of natural light filters into each dwelling through a series of aluminium-framed openings, which make the most of the building’s northern aspect.
The internal palette of timber, brick and concrete instils a raw, modern aesthetic that contrasts with the historical red-brick exterior. The external design retains the original brick entry archways, maintaining the authentic character of the facade.
Lessons learnt
One Hastings is, in many respects, a labour of love that has given all 3 apartments a northerly aspect. Its sensitive reconfiguration proves that with enough dedication and design craftsmanship, we can preserve and update architecturally distinct heritage buildings to provide generously proportioned, light-filled spaces. The respectful realism of this approach acknowledges the contribution heritage architecture makes to our streetscapes, while also providing modern residences that cater to today’s expectations.
