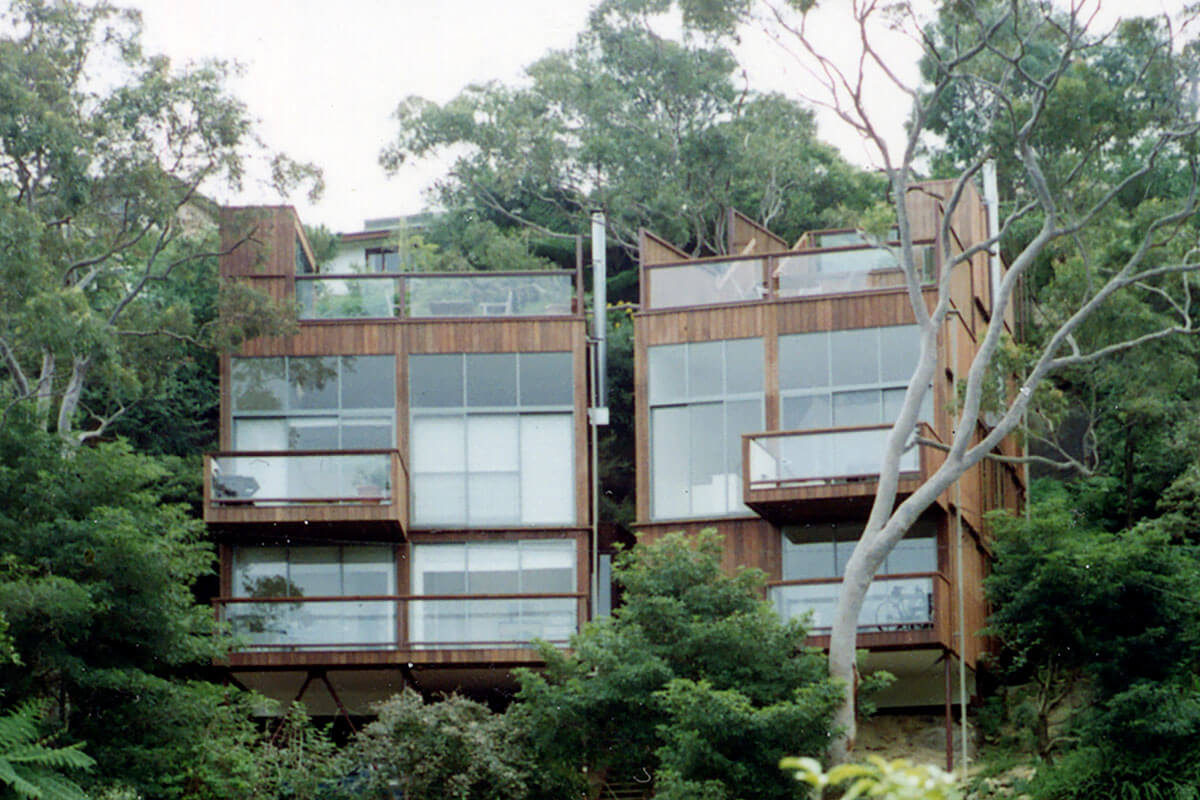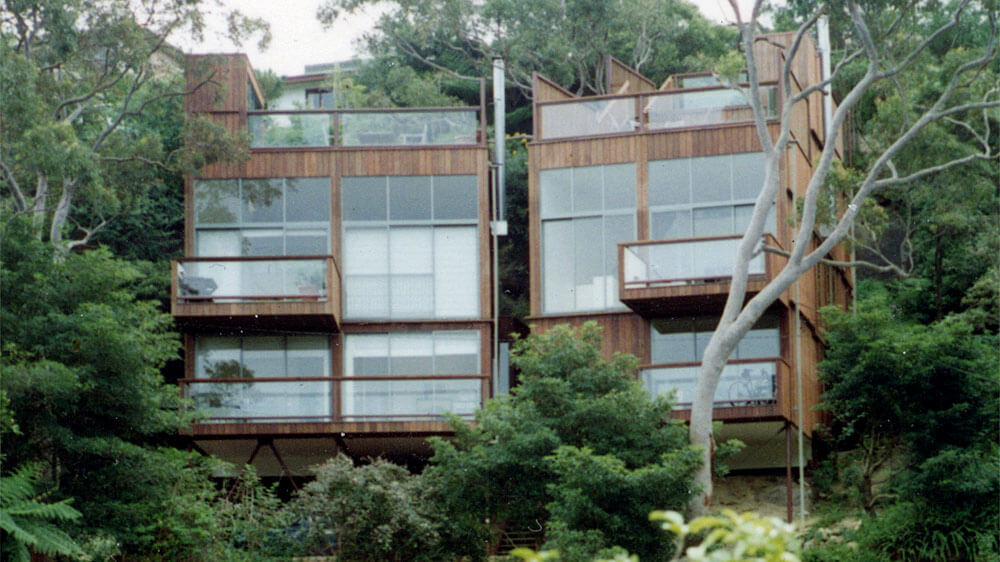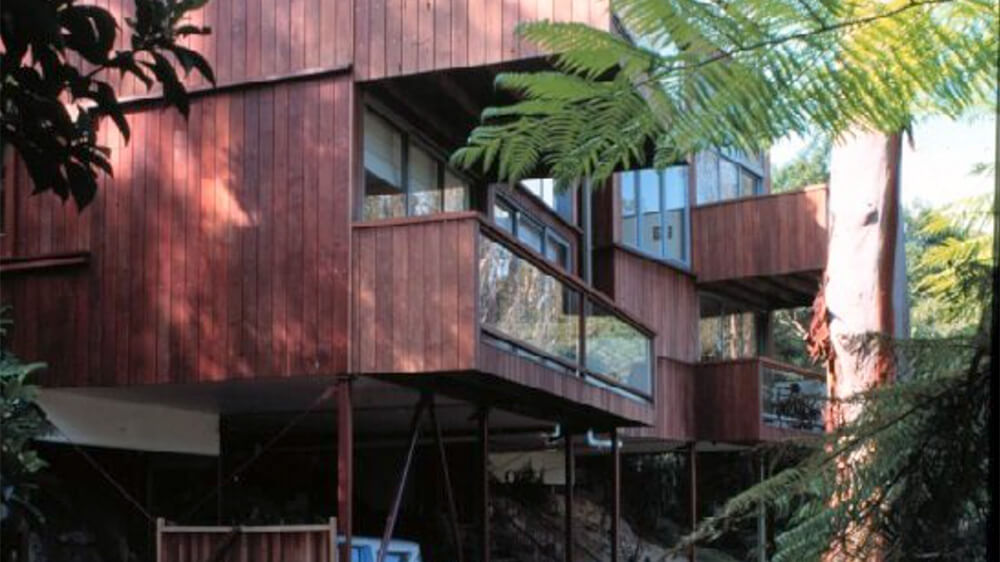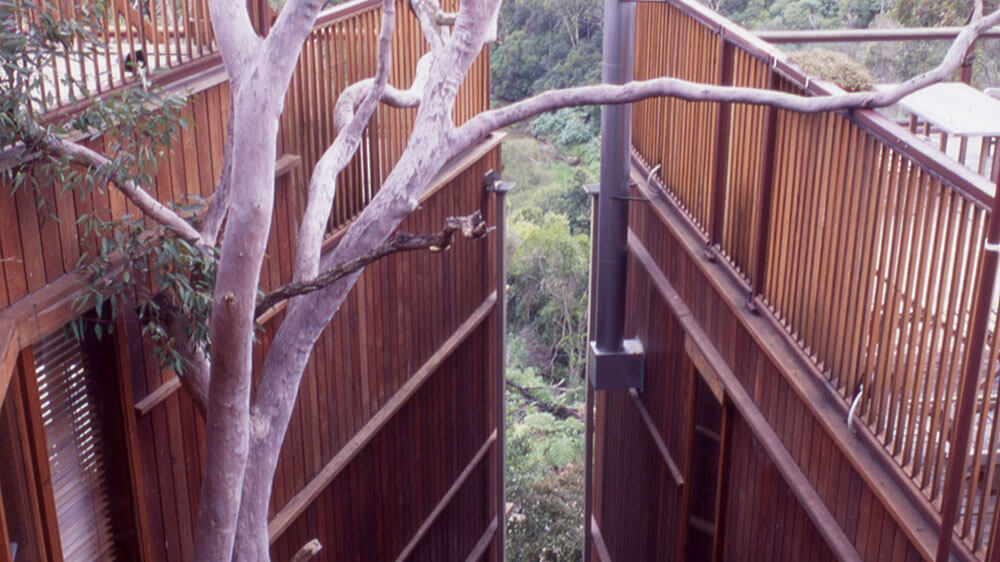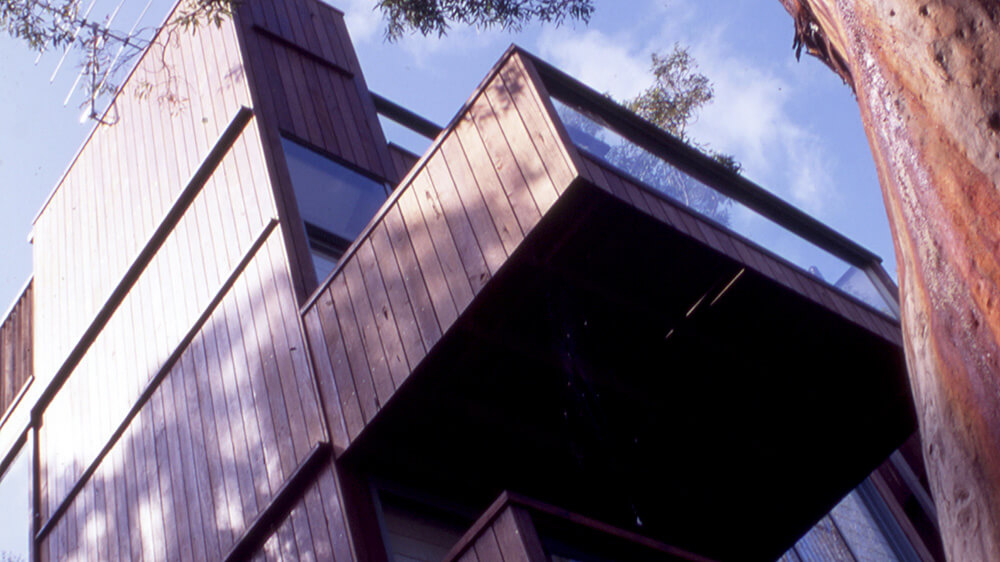The design for a pair of new houses in Northbridge takes a fresh architectural approach to a dual-occupancy housing code that encourages urban consolidation.
The site is both beautiful and difficult to build on as it features a rugged terrain of cliffs and rock ledges. These are overlaid by mature angophoras and ferns. The project took care to disrupt the site as little as possible in the location, construction and massing of the houses.
The houses are built of vertical jarrah boards on a steel frame structure. Each house is built on 12 slender steel columns. Double-height rooms with compact plans, generous roof decks, spectacular views and the retained site features create a memorable living environment for residents.
