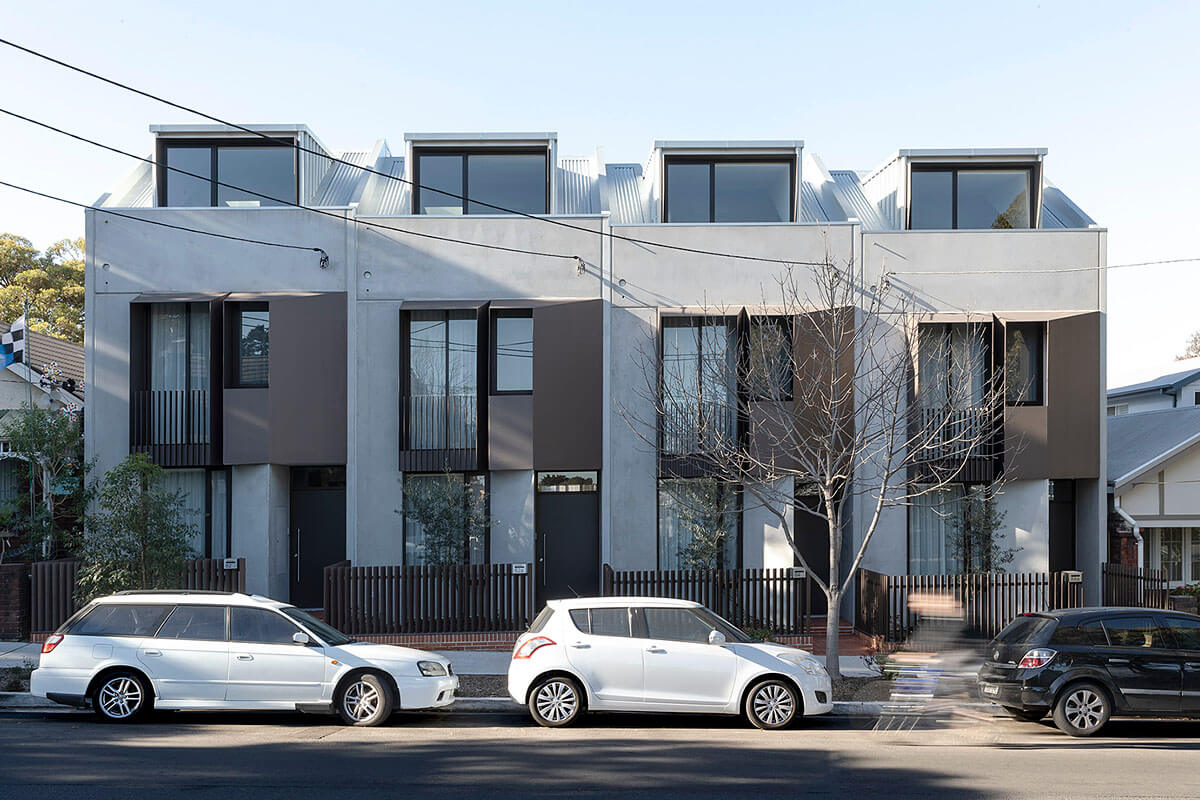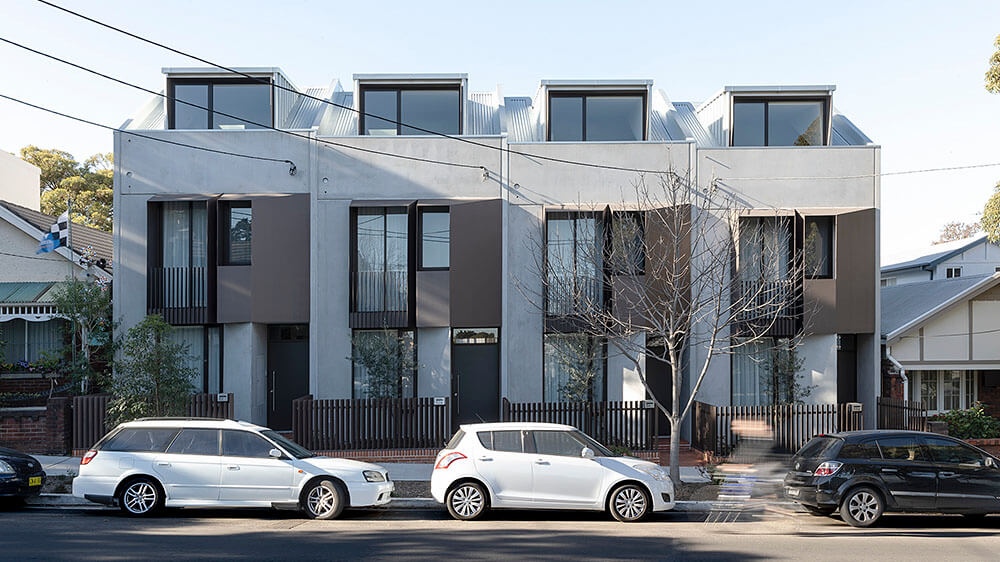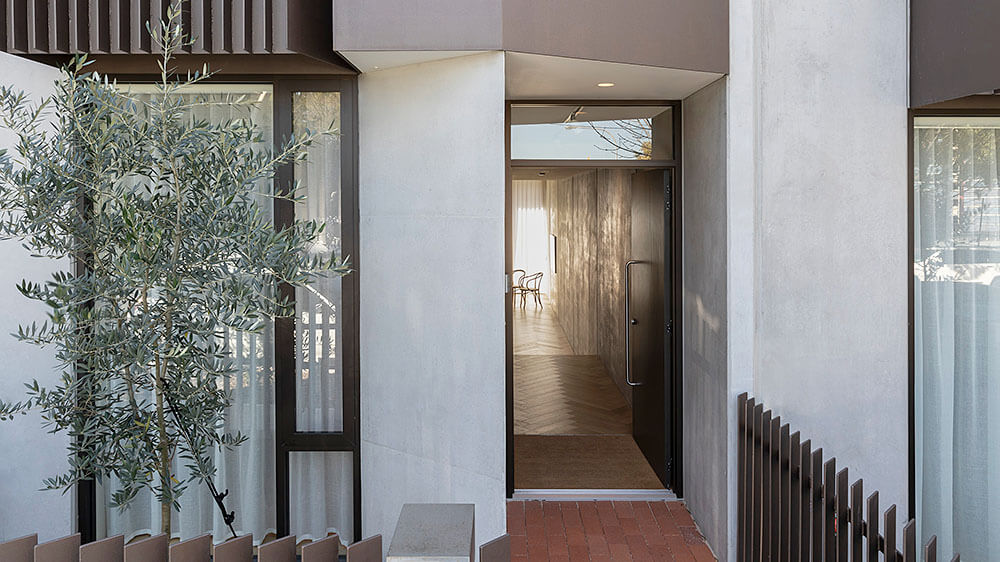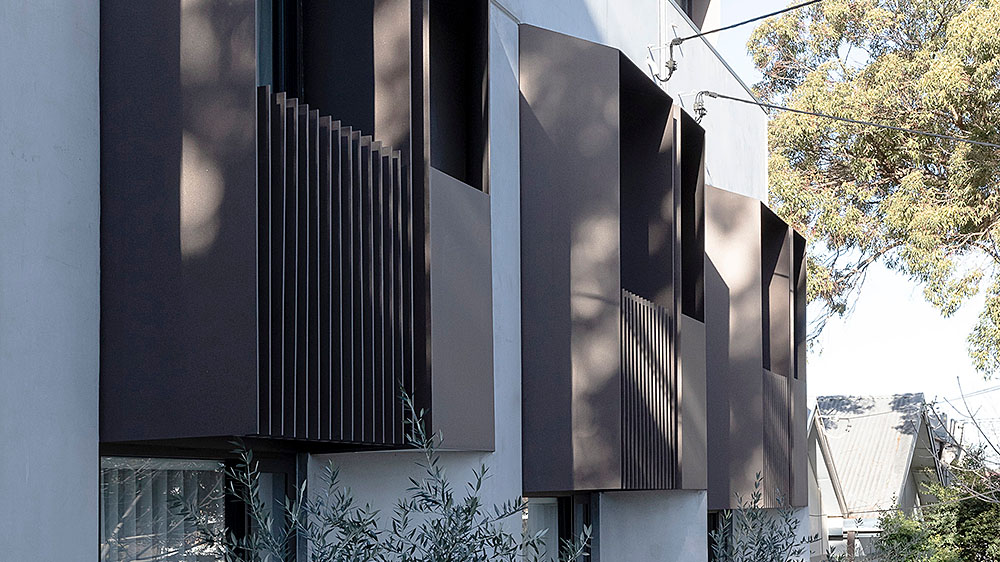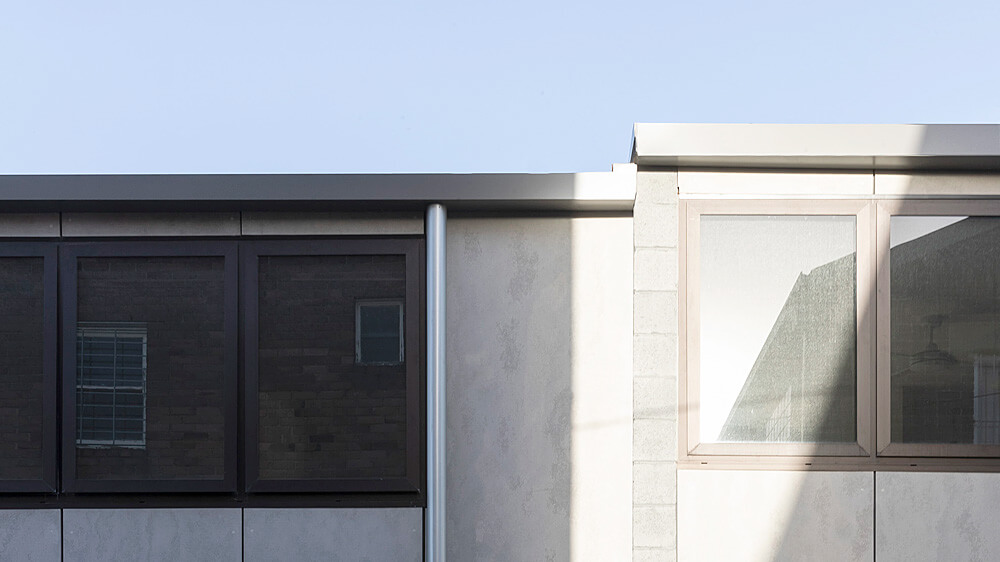Four new 4-bedroom terrace houses stand on the site of a former chocolate factory in Zetland, an inner-south suburb of Sydney. The original industrial heartland has been undergoing transformation to become the new Green Square Town Centre.
Situated at the edge of this new urban renewal, Portman Street Terraces responds to the Victorian terrace typology of its neighbours in form while referencing the site’s industrial provenance in its materials. Pre-cast concrete has been used for efficiency. Its raw finish has been retained as a nod to the former warehouse buildings of the area.
On the street facade, steel plate window hoods provide shading and privacy from future developments across the street. Small Juliet balconies reference the 2-storey terraces along Portman Street.
Internally, large format oak parquetry offsets the raw concrete walls and terrazzo kitchen surrounds. The bathrooms on the upper 2 storeys enjoy daylight borrowed from a skylit internal void which illuminates the staircase, corridors and ground-floor kitchen. Simple, self-contained studios sit above garages with access from the rear lane. This development presents a model for well-designed infill development in the inner city.
