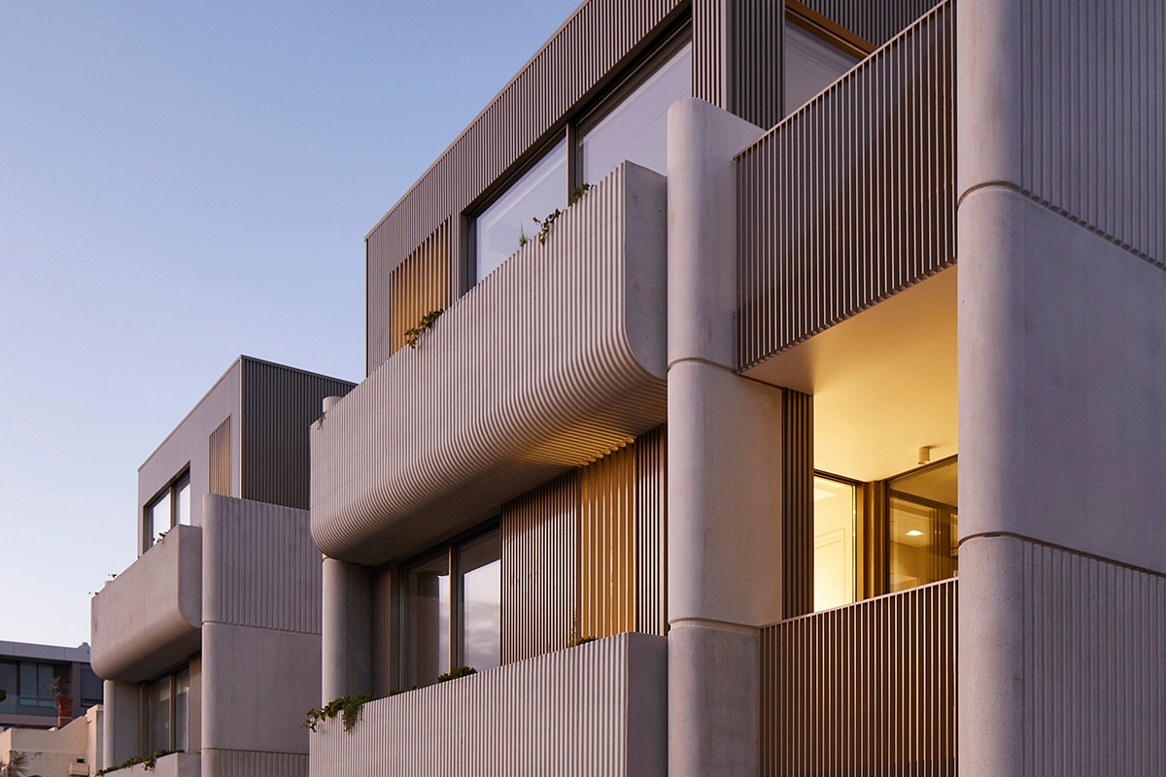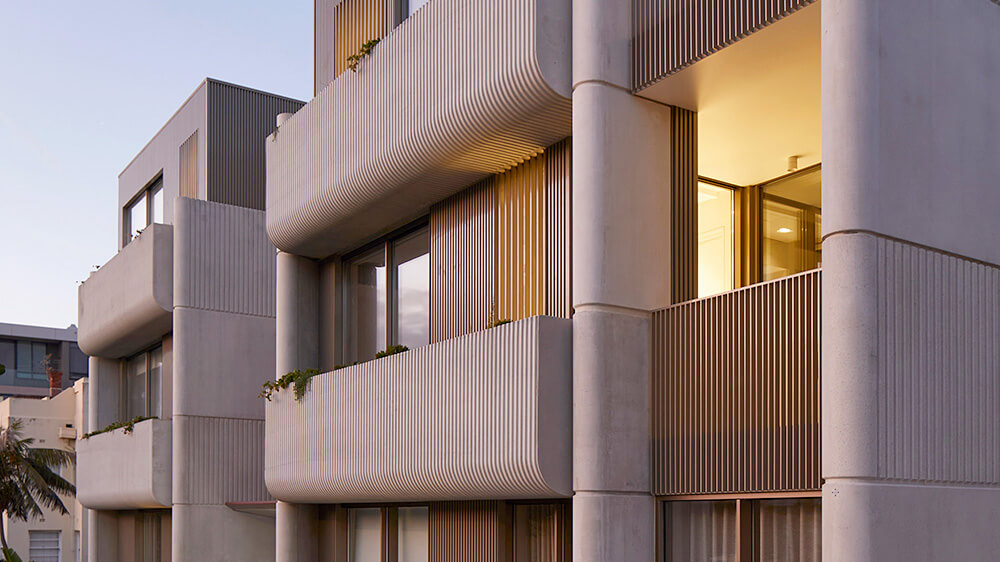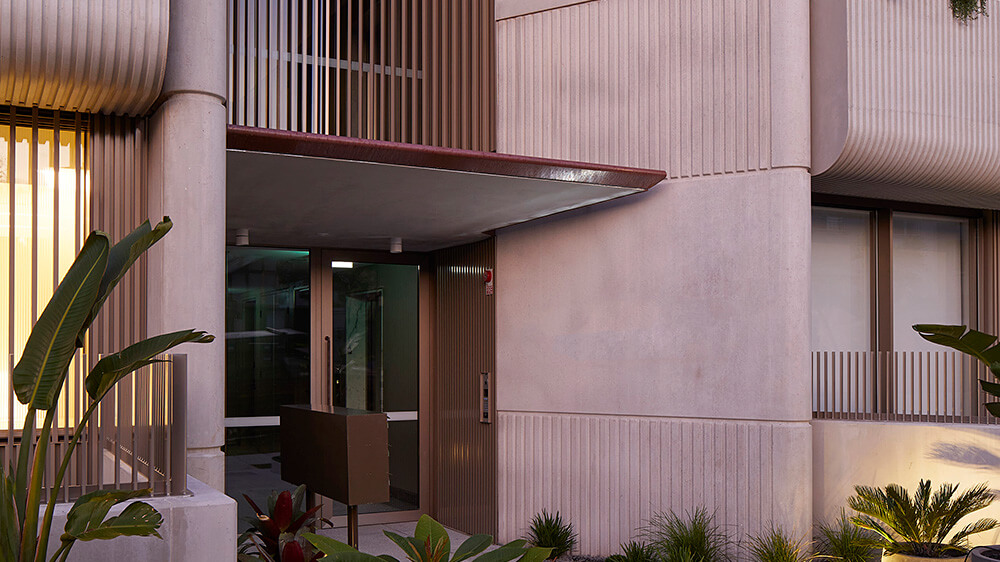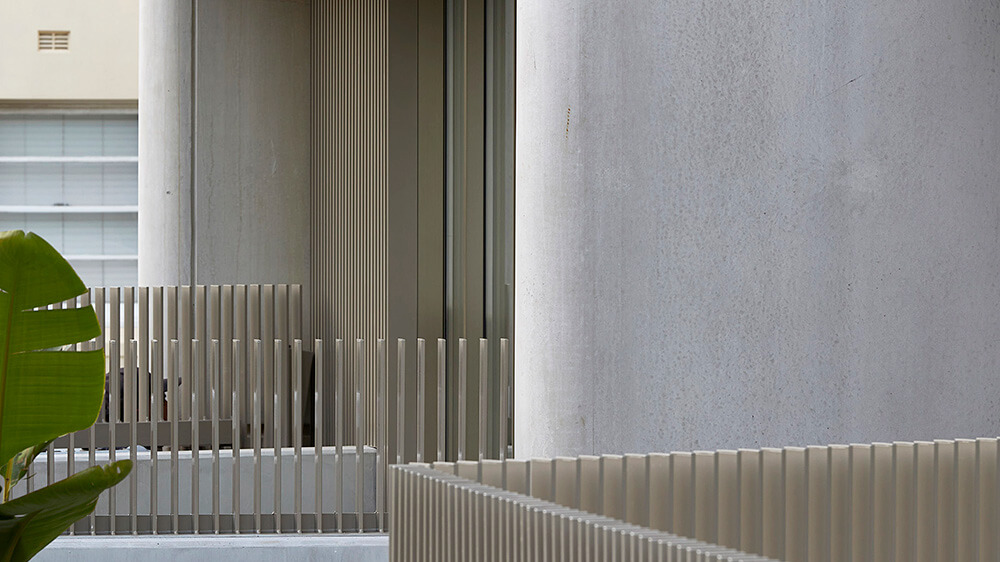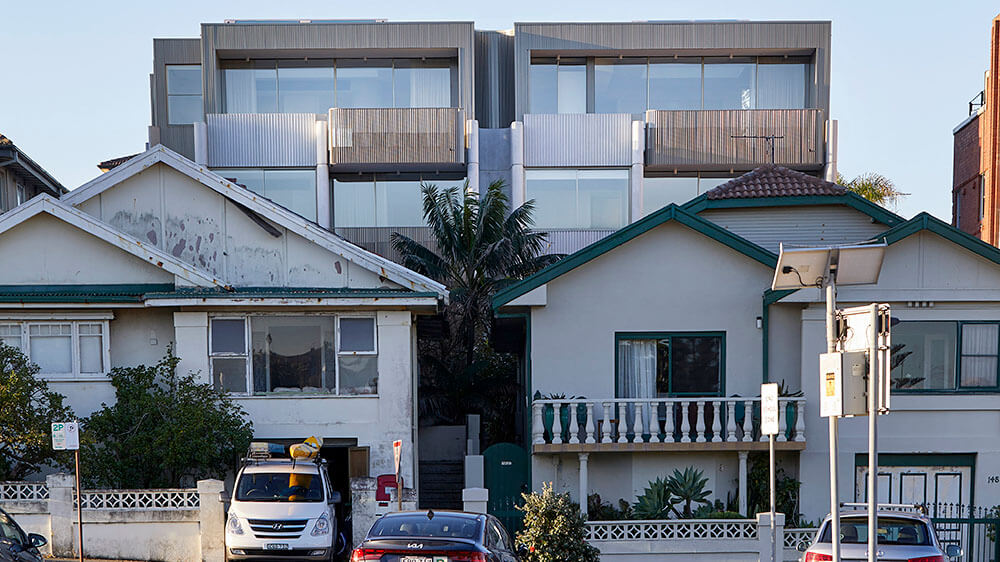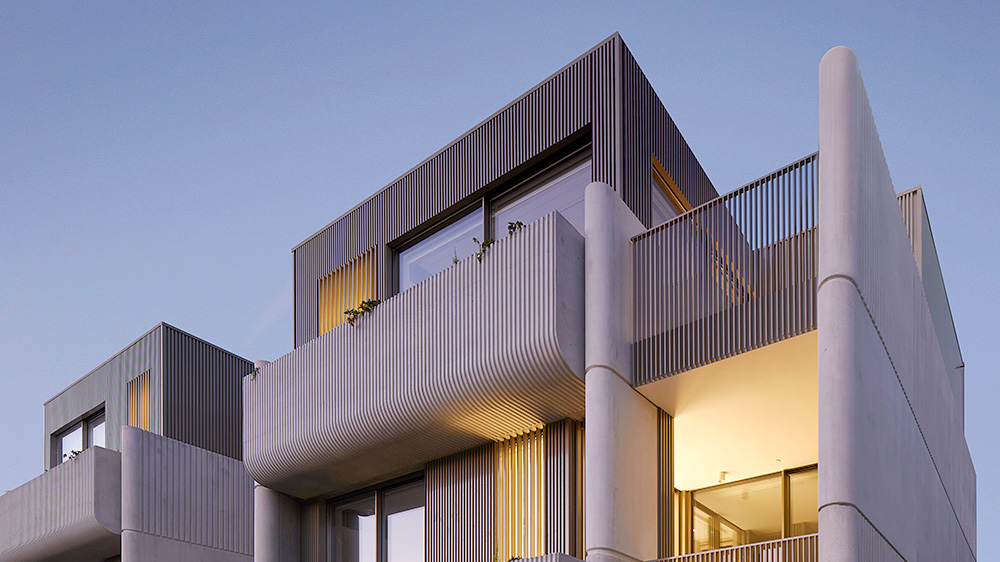Defined by its innovative design, sculptural boldness and tactile materiality, Ramsgate Avenue is a dynamic architectural addition to Bondi.
The design of the apartment splits the building into 2 main parts aligned along a north-south axis and divided by an open, central circulation core. This approach breaks down the scale of the building and helps it harmonise with the existing street elevation along Ramsgate Avenue.
With a strong focus on materiality, the textural contrast provides the building with aesthetic difference which complements its coastal environment.
Smooth surfaces balance with ribbed elements, while matte, concrete finishes contrast with polished metal accents. A strong emphasis on shadow-play adds depth and dimension to the facade, creating a dynamic interplay of light and shade throughout the day.
Plants to the northern facade soften the presence of the building when viewed from the street and heighten connection to the natural environment.
Every part of the development has been crafted to enhance the quality of life for residents. All 10 luxury apartments benefit from natural cross ventilation and sunlight and are oriented southward to capture the ocean views.
The design of Ramsgate Avenue captures the spirit of its neighbourhood through its timeless, contemporary design.
