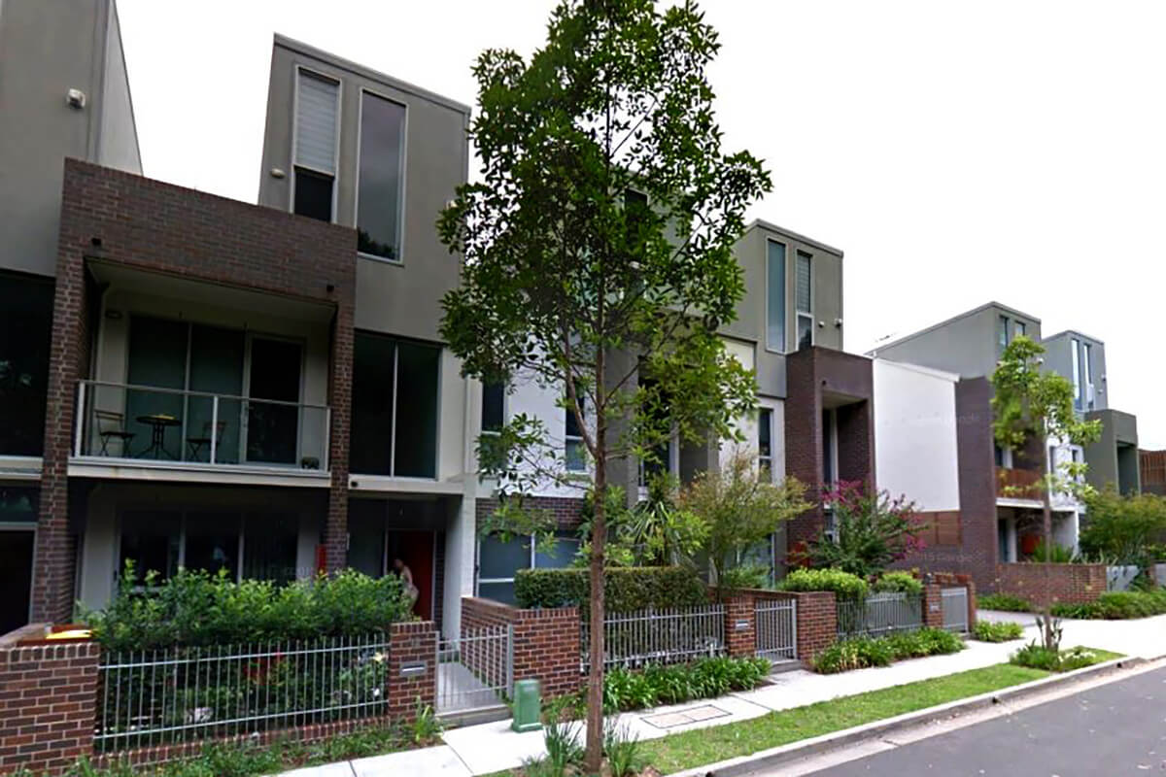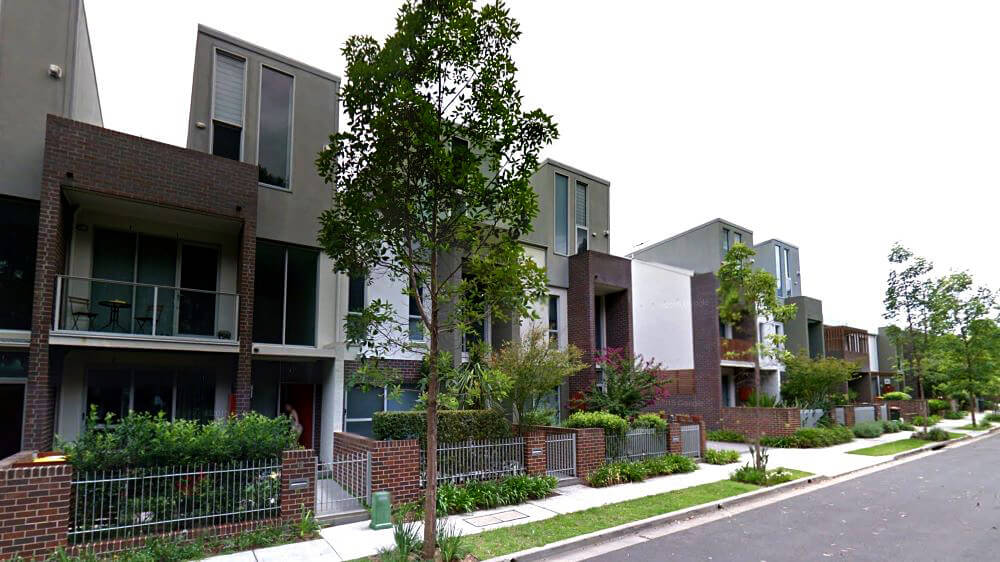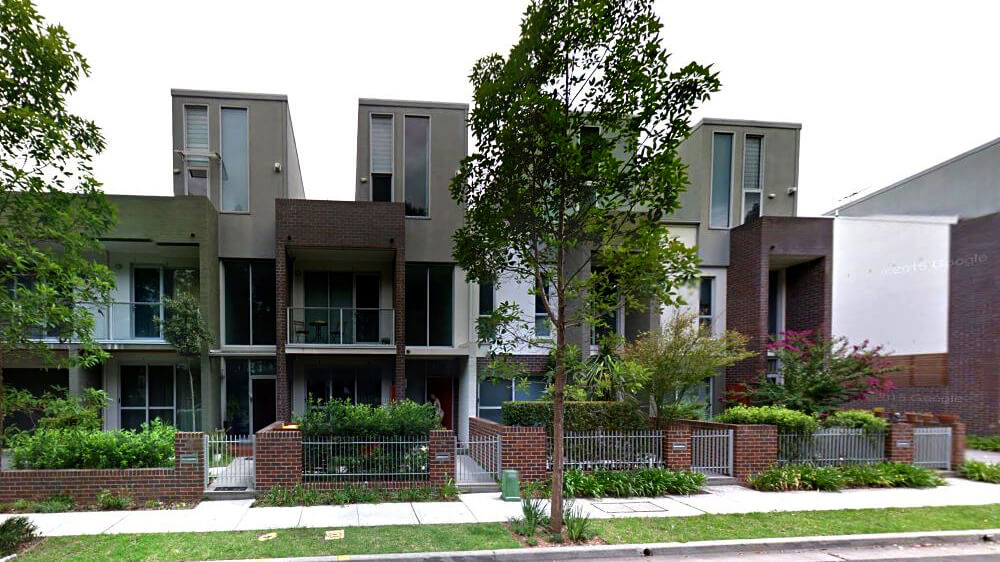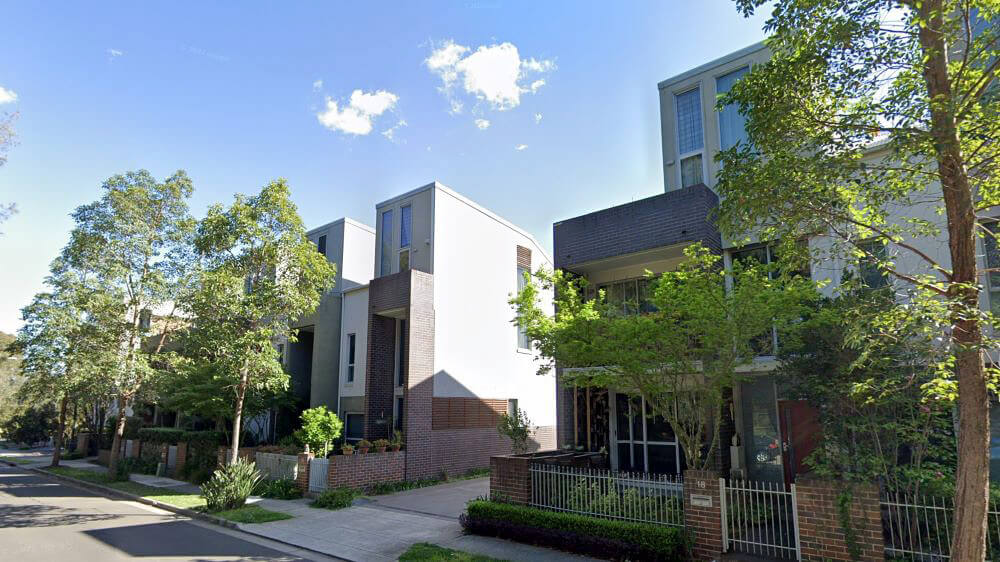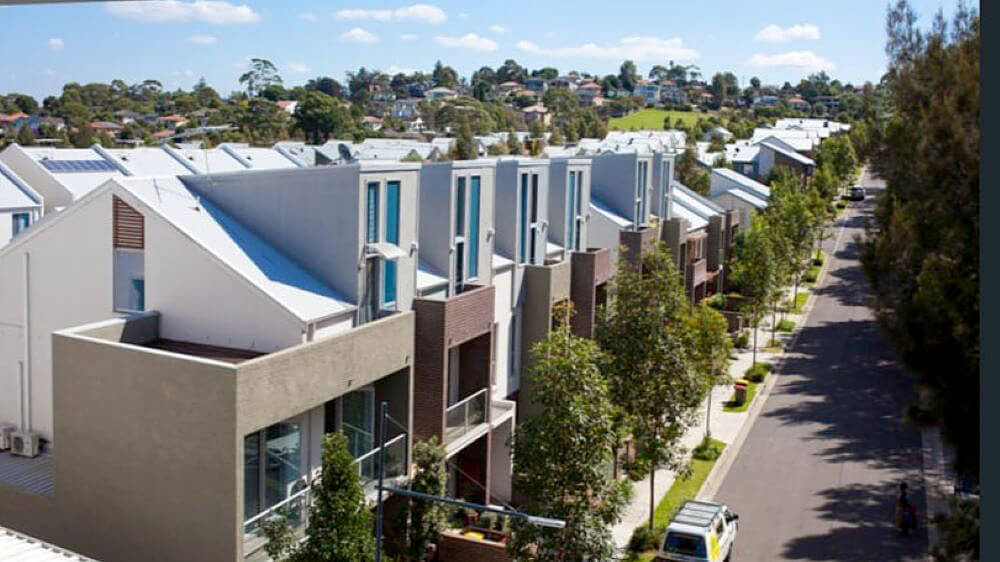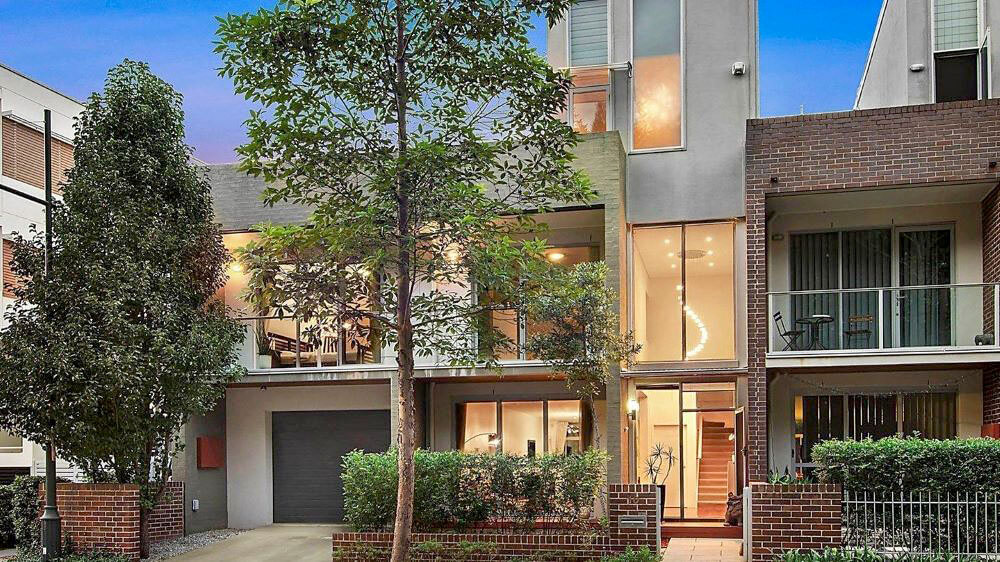The Riverwalk terraces are located in the Sydney suburb of Ermington and were designed as part of Stockland’s Riverwalk development. This row of large contemporary homes was built to link the 3-4 storey waterfront apartments on Arista Road and the detached dwellings on Broadoaks Street.
The terraces face a narrow strip of bushland that separates this quiet residential area from the playing fields, recreation facilities and green spaces of George Kendall Riverside Park opposite.
Each dwelling offers 3-4 bedrooms, timber flooring, high ceilings, ample internal storage, and natural light and ventilation. The multi-level layout allows for open plan, flexible family living. Private outdoor living space is provided via landscaped courtyards at the rear of each dwelling.
Face brick and lightweight render add visual interest and character to each facade. Front landscaping contributes to a sense of home.
