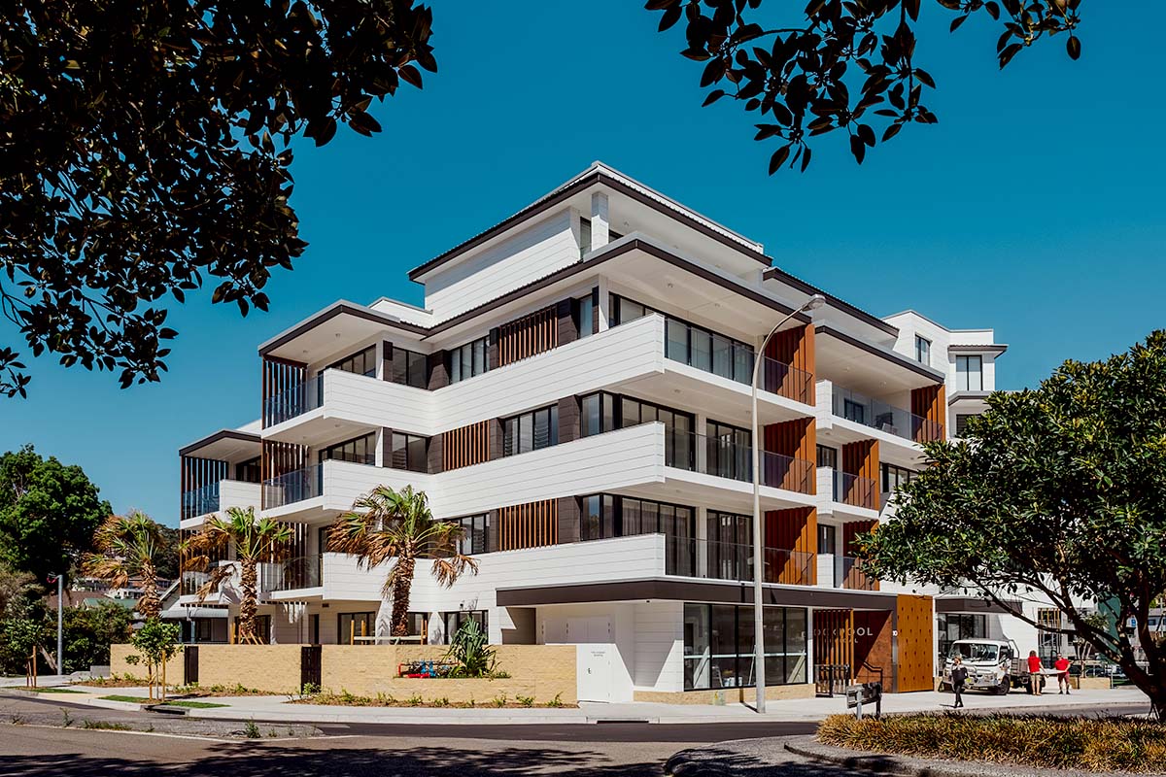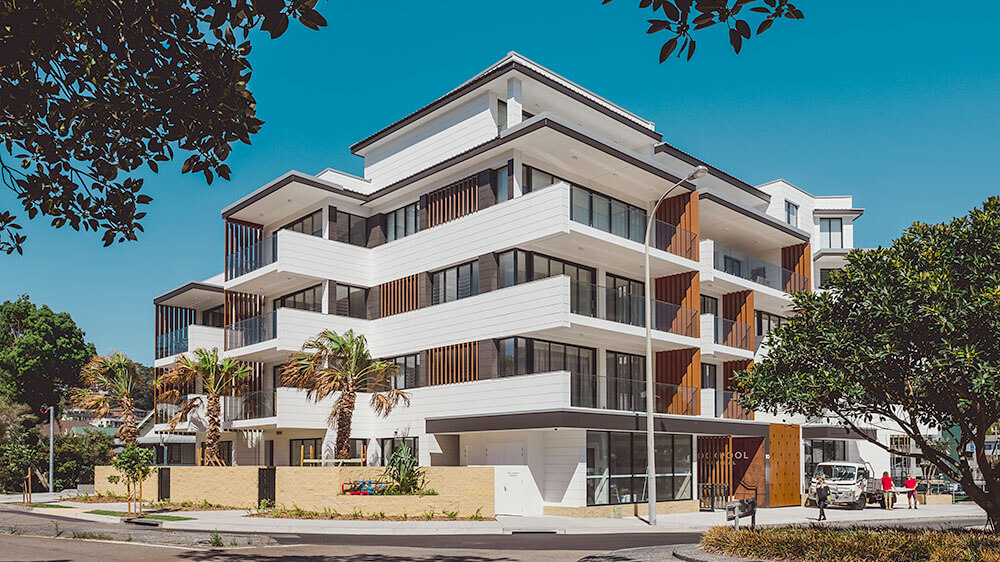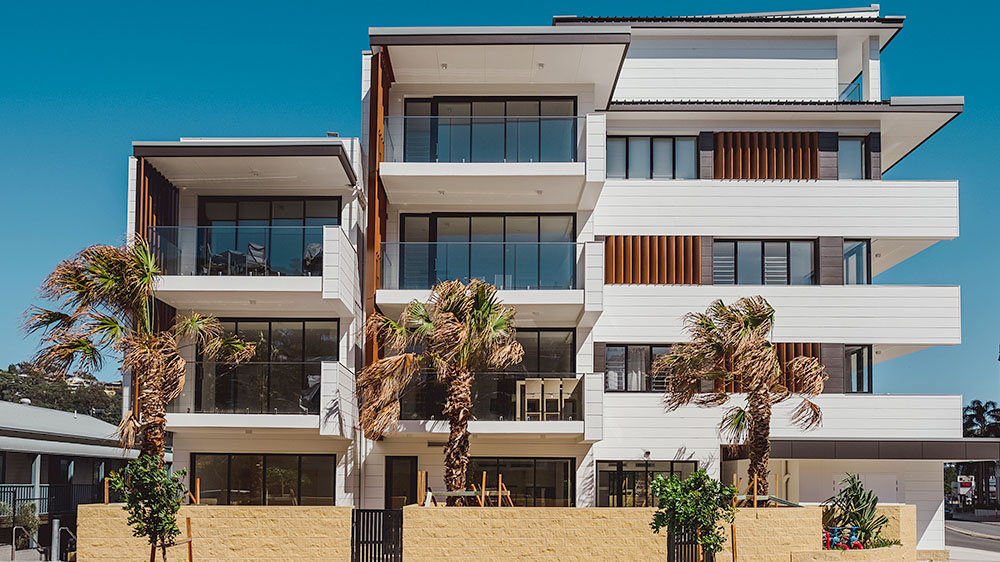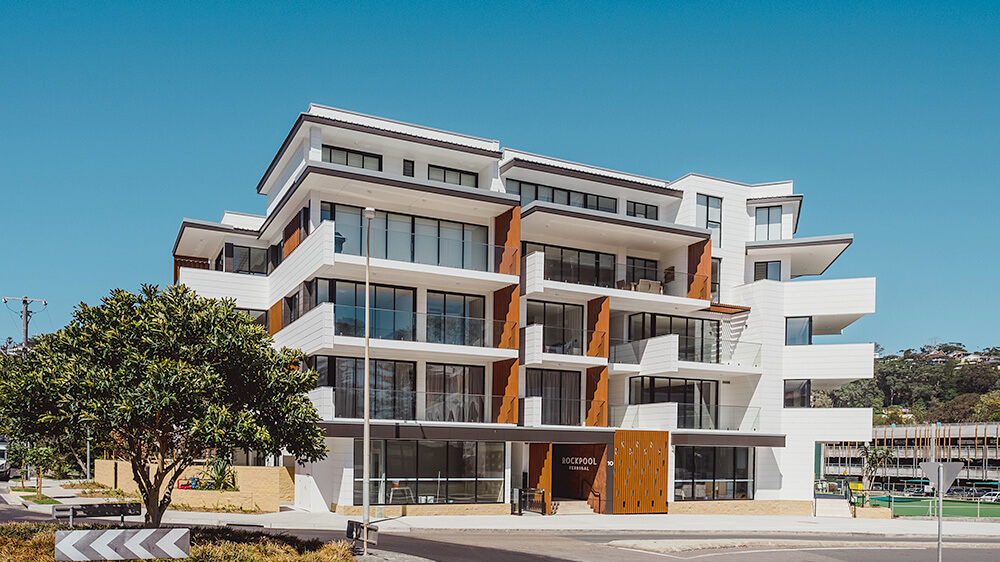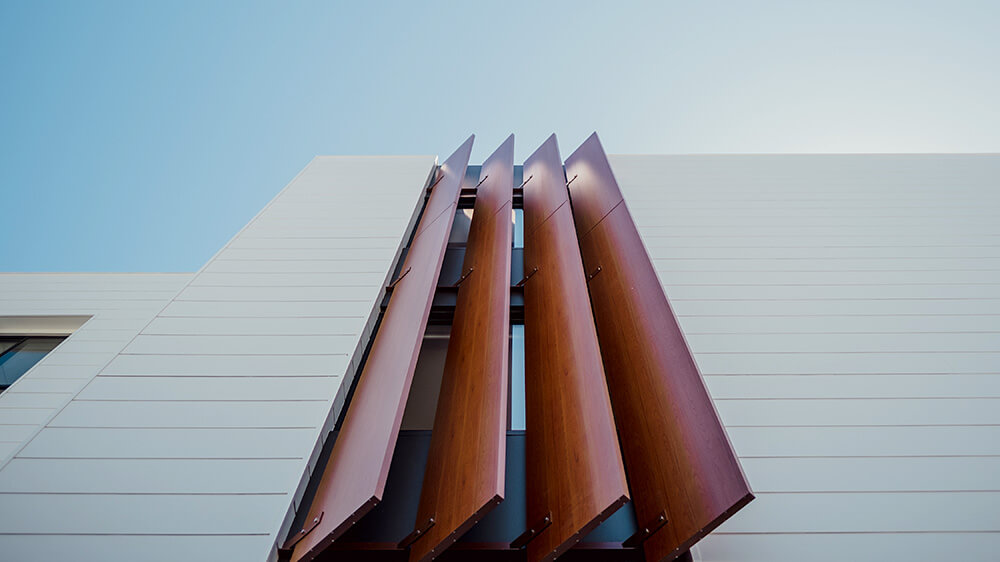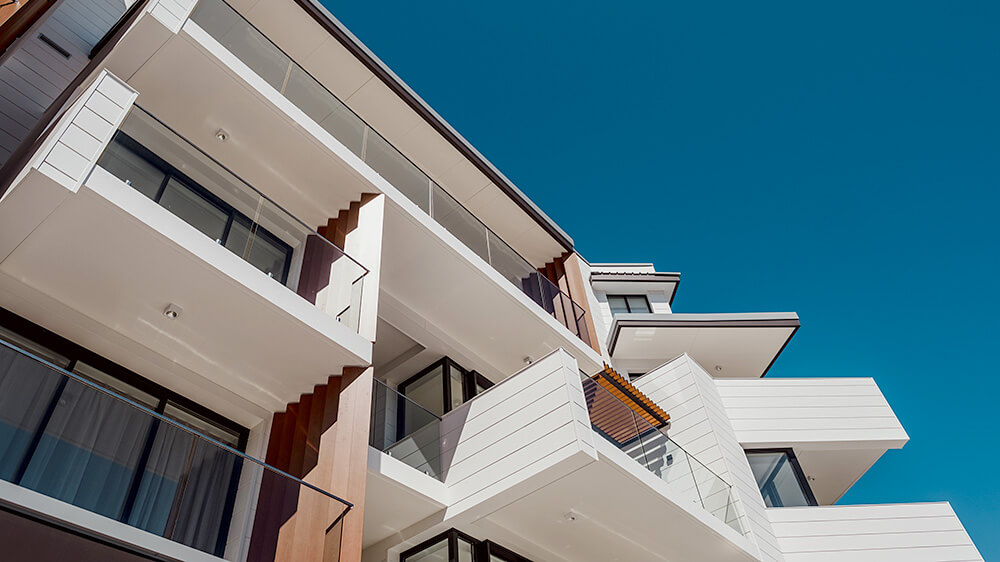Rockpool Apartments has been inspired by the charm of the original beach shack vernacular. The design incorporates crisp white weatherboards and timber-look blades, bringing the coastal aesthetic to multi-residential development. Horizontal bands of cladding at balcony height are coupled with carefully placed inset windows and screens to establish a visually engaging rhythm that unifies diverse floorplates into a cohesive design.
Situated on the outskirts of Terrigal's primary business area, the building complements other mixed-use developments along Pine Tree Lane. Strategic use of screens, balconies, and architectural forms diminishes the perceived mass of the development.
Improving accessibility and integration, retail tenancies and ground-floor units boast direct street access. The basement car park is conveniently reached by a dedicated driveway.
In response to the evolving skyline of Terrigal's business hub, Rockpool stands as a 5-level structure. It navigates its position between 2-storey private residences to the south and more substantial developments towards the business district.
The units capitalise on natural light and ventilation, promoting sustainability by reducing the reliance on heating and cooling systems. This thoughtful approach reflects a commitment to the environment and to the wellbeing of residents.
