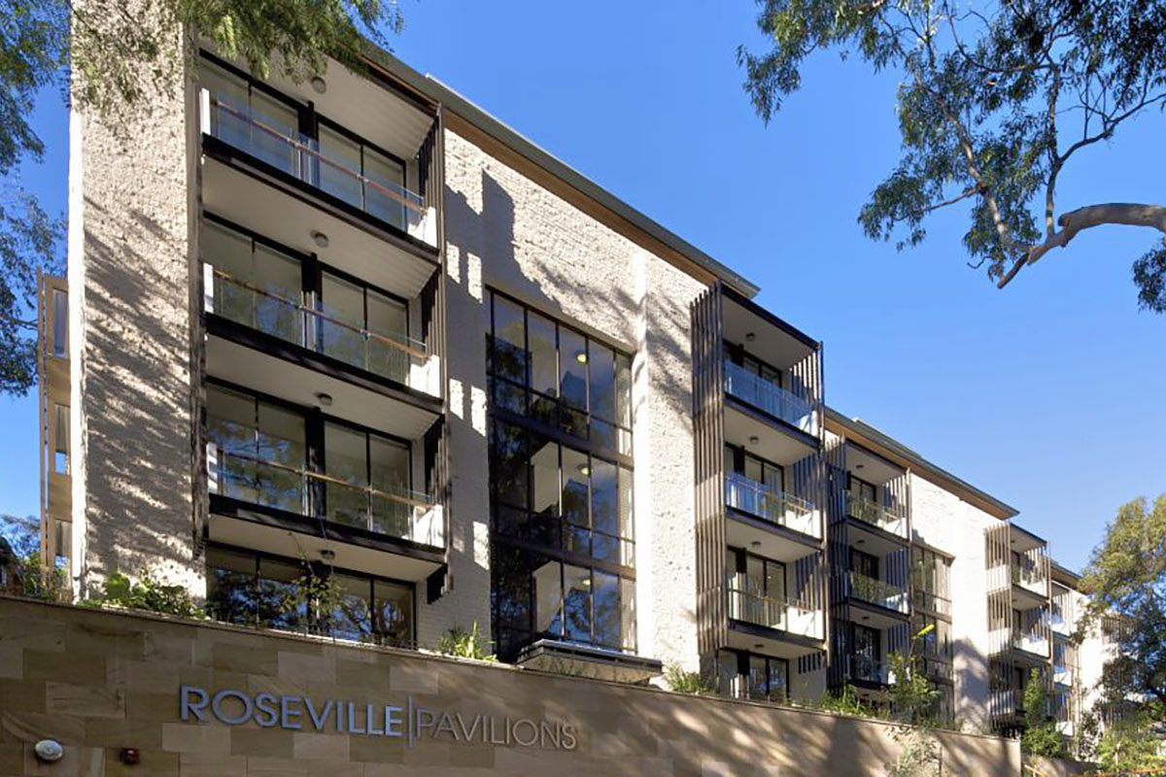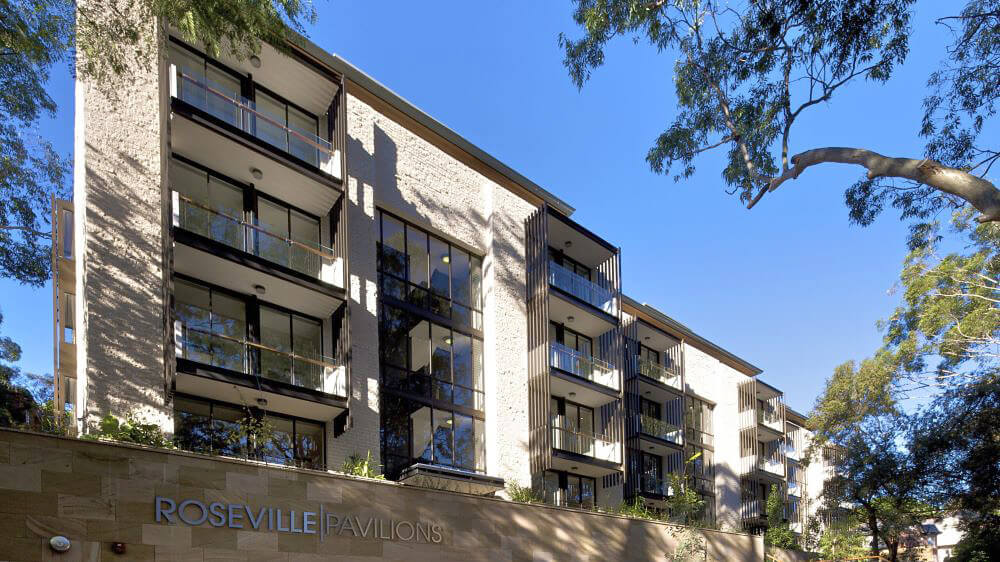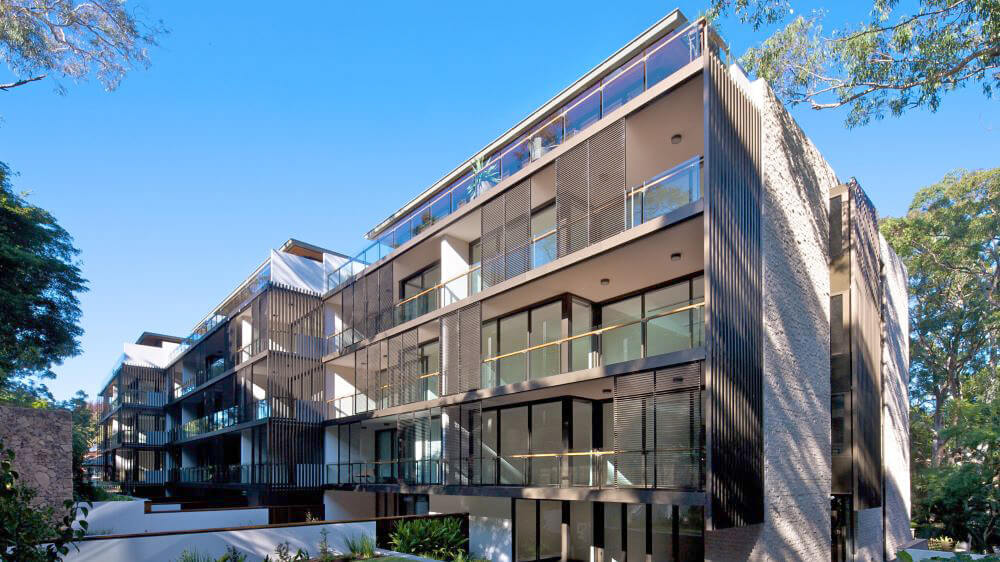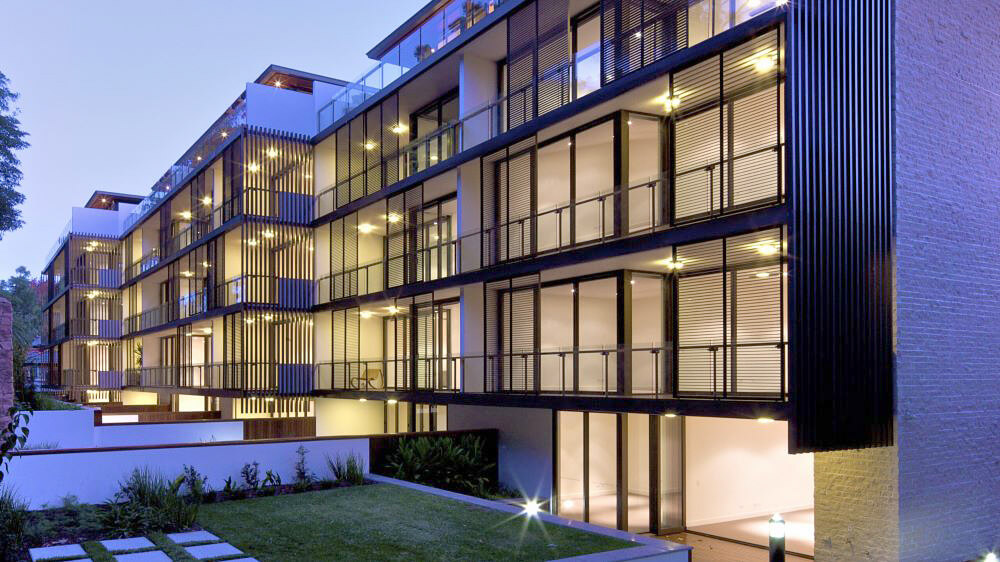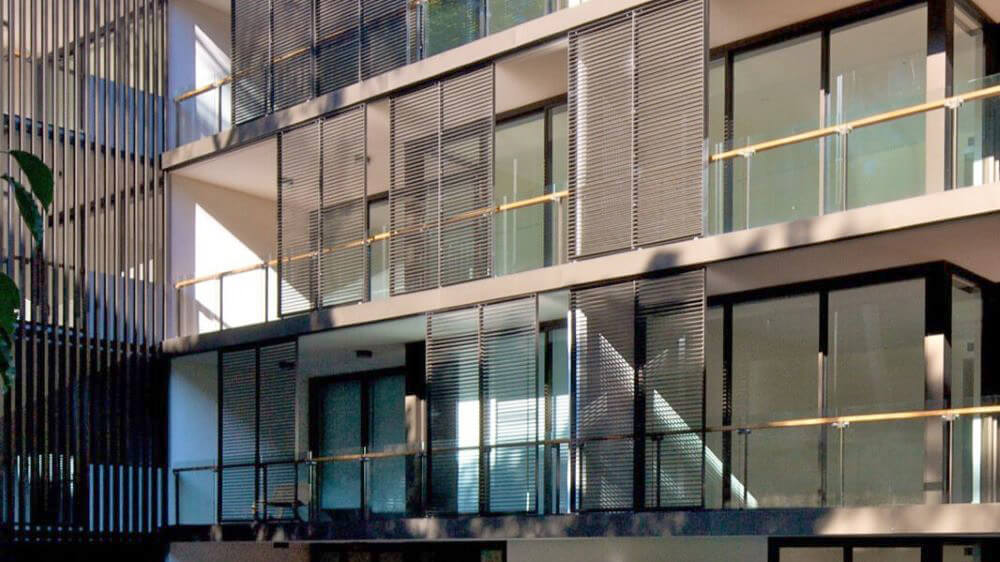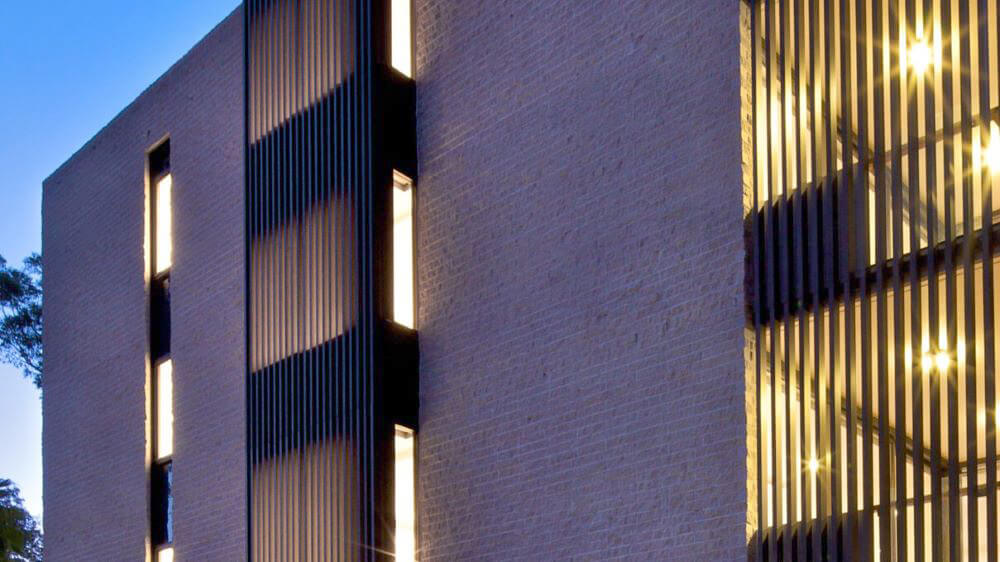Roseville Pavilions is made up of 3 distinct building forms with landscaped gardens that step across the site. The development responds to the unique natural characteristics of the Ku-ring-gai site, and consists of 2 basement floors, 4 typical residential floors and a setback residential rooftop level.
The 3 ‘pavilion’ buildings align with the street frontage of Nola Road and step back along the length of Nola Lane, in keeping with the existing site contours. This stepped building form breaks down the building mass to align with the existing scale of neighbouring buildings.
The design of the architecture and landscape has been carefully integrated. The bases of the buildings are expressed through the terraced landscape to address the site’s steep topography. The buildings have been horizontally articulated with a base, middle and top serving to break down the vertical scale.
The development accommodates 32 apartments, a mixture of 2 and 3-bedroom layouts which can be accessed via a triple core configuration. All apartments are single level and each lobby only provides access to 2 or 3 residences. This adds to the exclusiveness of the apartment address.
Three separate building entries provide secure pedestrian access at ground level via Nola Road and Nola Lane. These entries are located below the level of the ground floor apartments to ensure privacy for their occupants.
From the ground floor up to the third floor, each level contains 7 units. The triple core configuration maximises the number of apartments with cross ventilation and north-east orientation.
The apartments are planned with combined living and dining areas and bedrooms facing north-east. Large balconies and terraces extend the indoor living area of all units. Bedrooms typically face Nola Road and Nola Lane, and open onto Juliet balconies. The top storey is setback and consists of 4 rooftop apartments with large terraces.
A natural palette of materials including sandstone, timber and brick is consistent with that of surrounding buildings and responds directly to the natural landscape.
The proposed development preserves all significant existing trees and proposes the planting of additional native trees. This serves to enhance the existing character of the landscape which is dominated by Blue Gum high forest eucalyptus trees. Part of the site footprint has been retained as deep soil to enable new trees to grow to a significant size.
