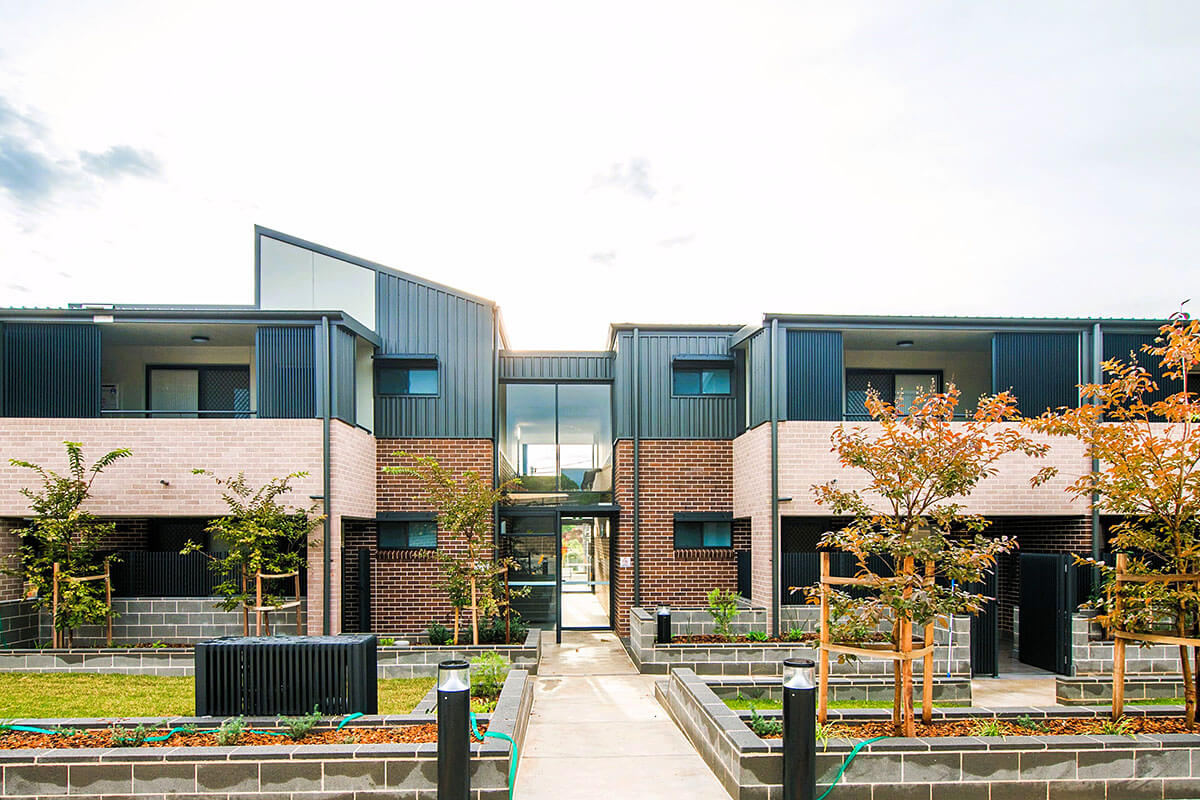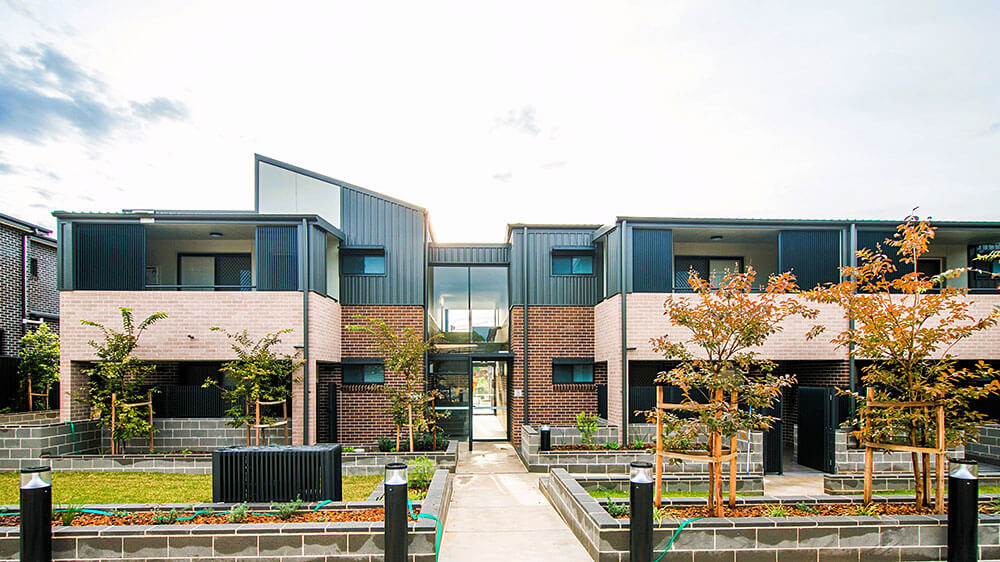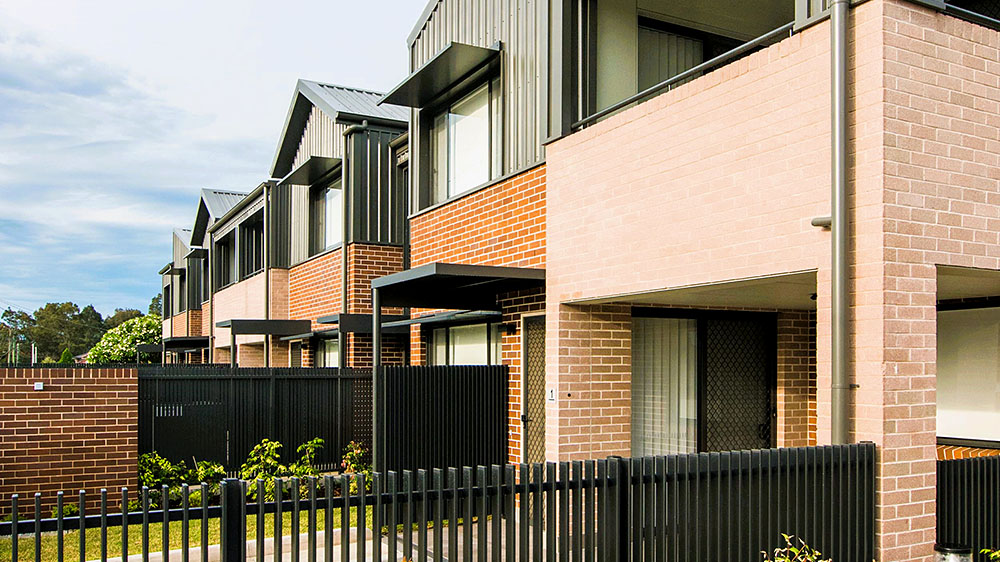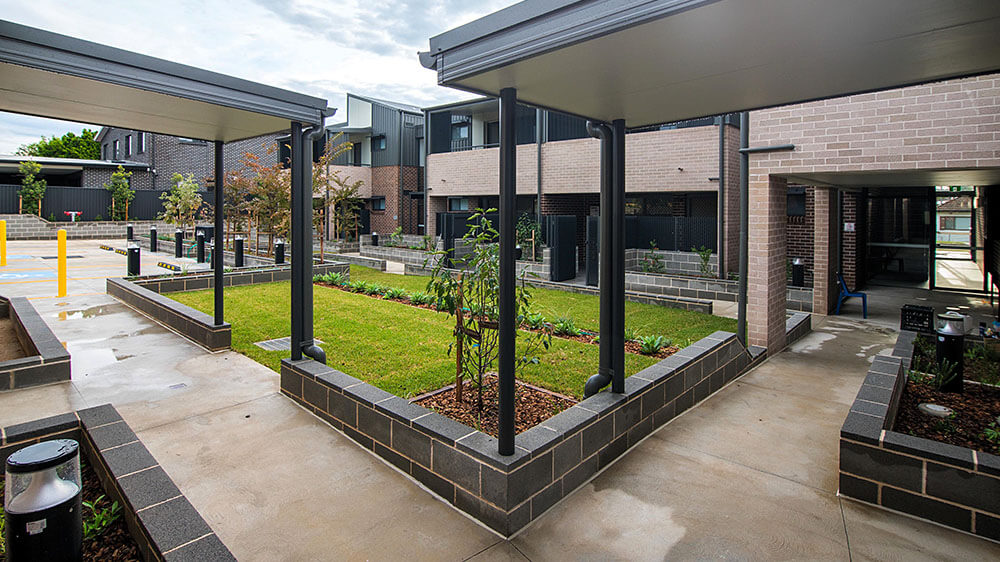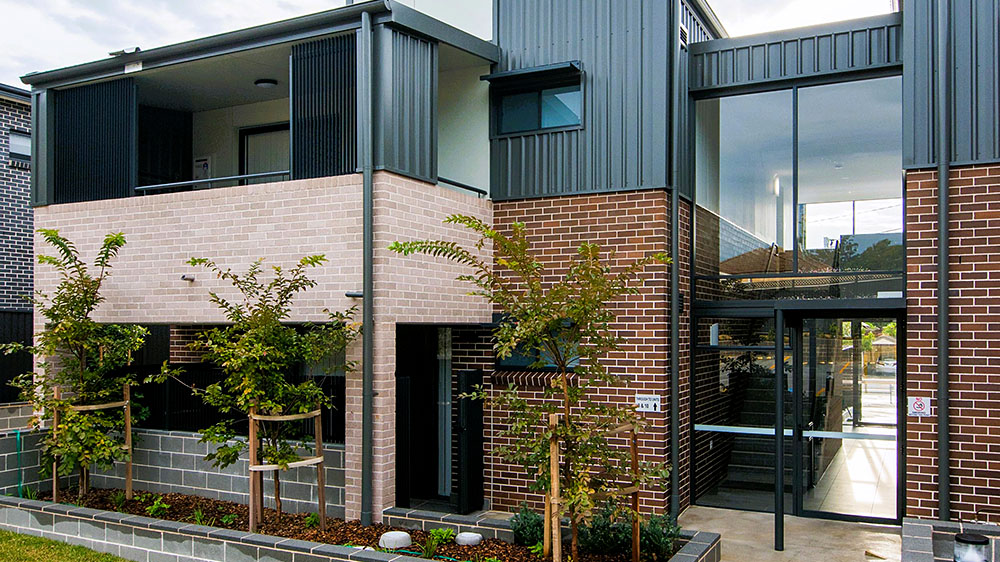South Wentworthville Housing is a seniors living development consisting of one- and 2-bedroom dwellings, totalling 13 senior living units. On-grade parking is available at the rear of the site and 11 parking spaces have been allocated, including 3 designated for people with disability.
Sustainable design
The design integrates a photovoltaic system to use solar energy for communal areas; passive design principles for sunlight, ventilation and insulation; and irrigation systems that re-use water from showers and sinks.
Harmony with the streetscape
Custance intentionally created an 'individualised' pattern to harmonise with the streetscape. The design reflects the scale and width of neighbouring housing, with dwellings oriented towards the street. The second storey features distinct materials, creating a visual break from the ground level.
The use of one-storey masonry echoes the single-storey housing in the vicinity. Visually, the second storey incorporates lightweight components, mirroring the lightweight housing and built form articulation.
