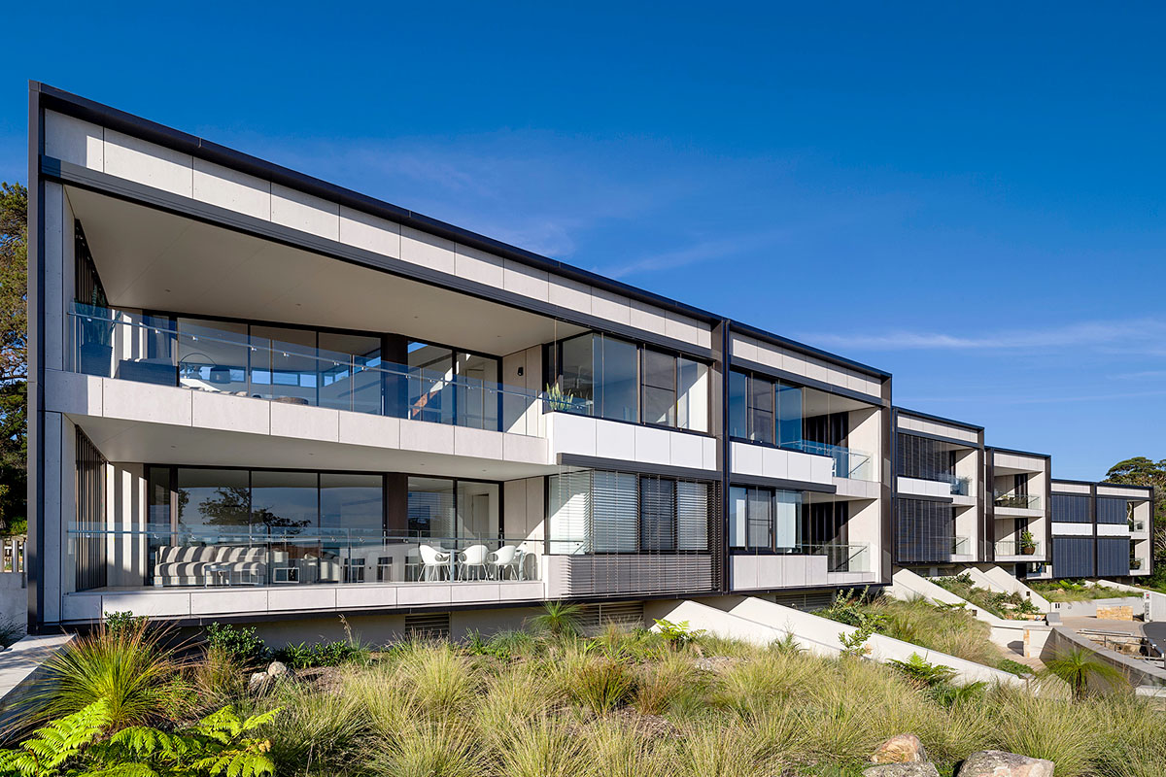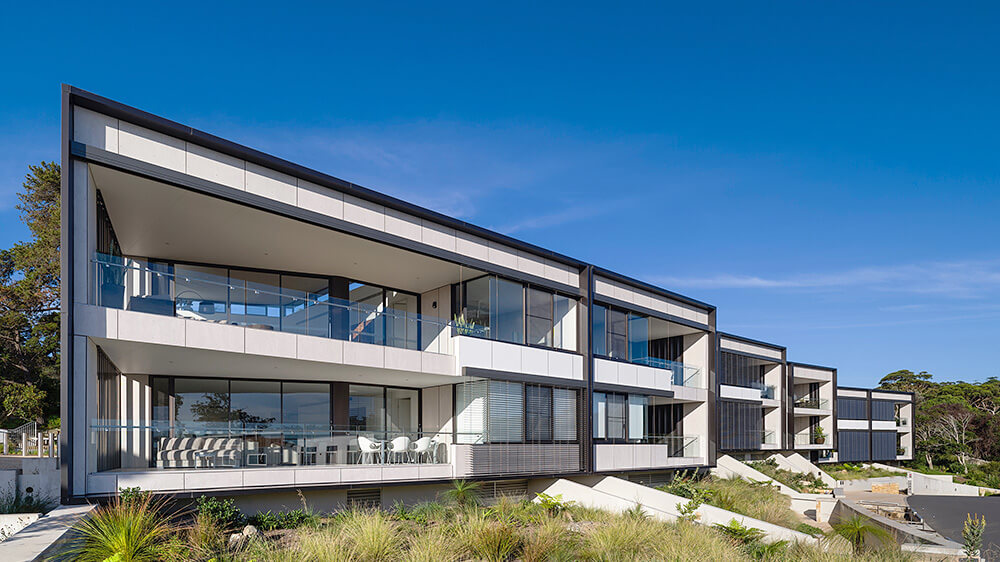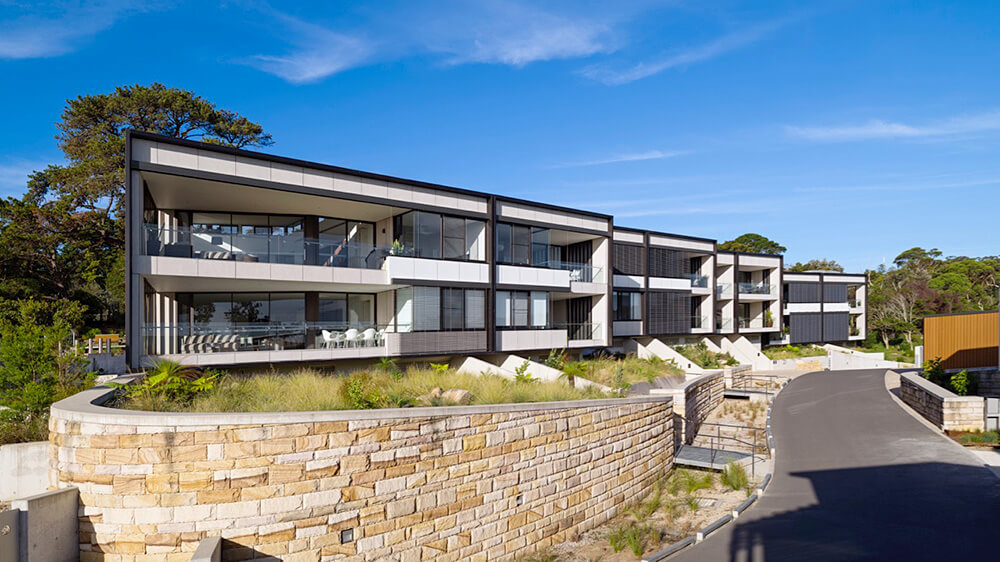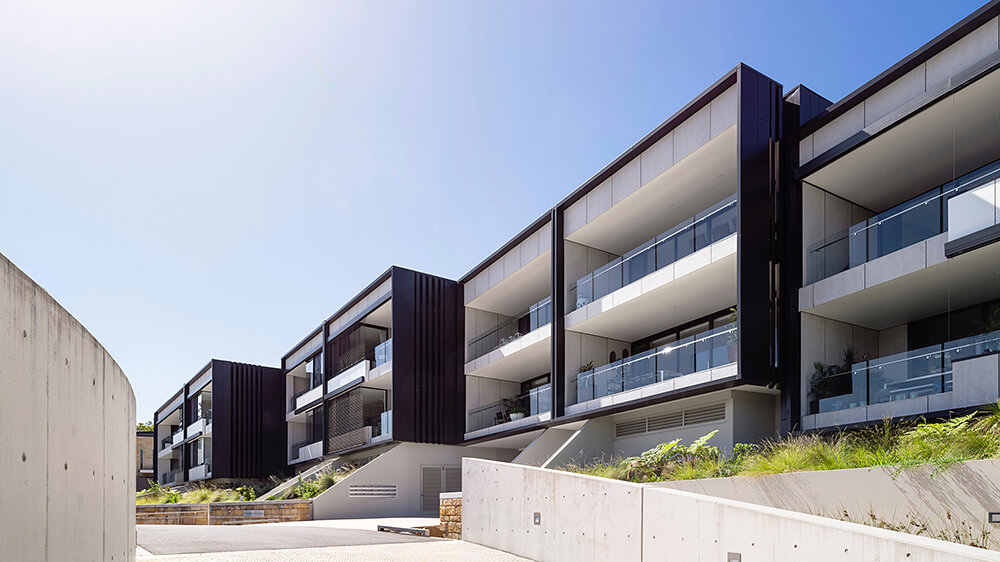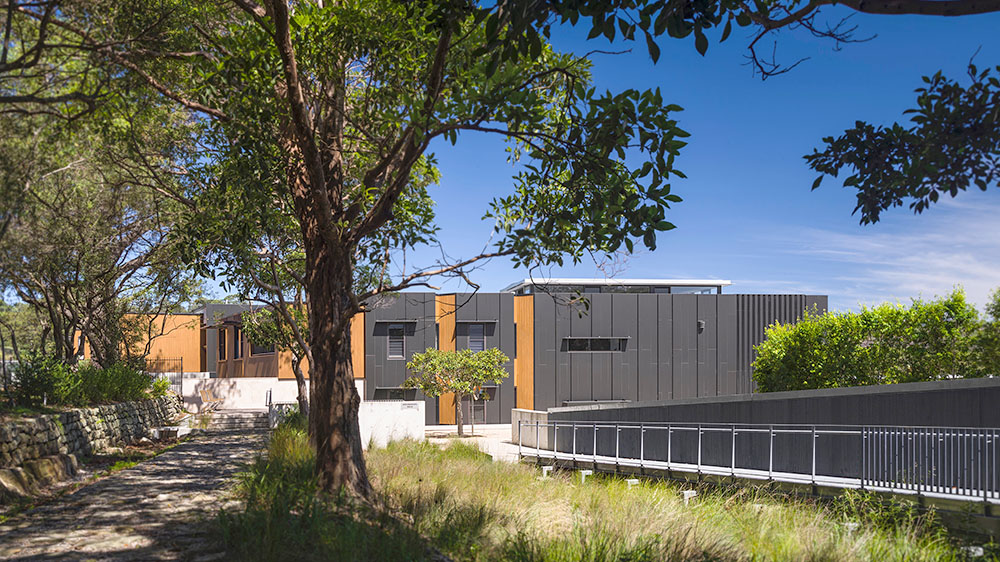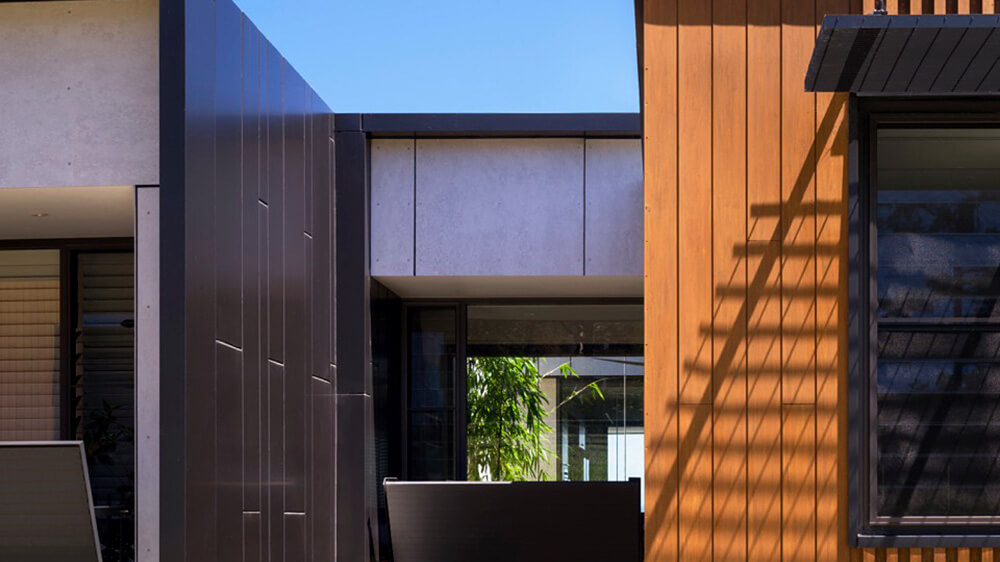This project forms part of the approved master plan for the Spring Cove Estate within the St Patrick’s Estate at Manly. The building comprises 16 apartments with 2 bedrooms or 3 bedrooms over 2 levels on top of partially excavated basement level car parking.
The site has a challenging topography and orientation. The apartments are designed to draw the landscape and natural light deep into the plan to maximise amenity while maintaining views. This is achieved with a series of deep cuts to the north to give solar access to the lower level and internal courtyards to the upper level.
The design manipulates the building form and landscape to reduce the apparent scale of the contemporary development. It does this while maintaining connections between both the building and the internal spaces to the natural and built landscape surroundings. All apartments are dual aspect with generous natural light, multi-path natural ventilation, and sunlight for living spaces.
