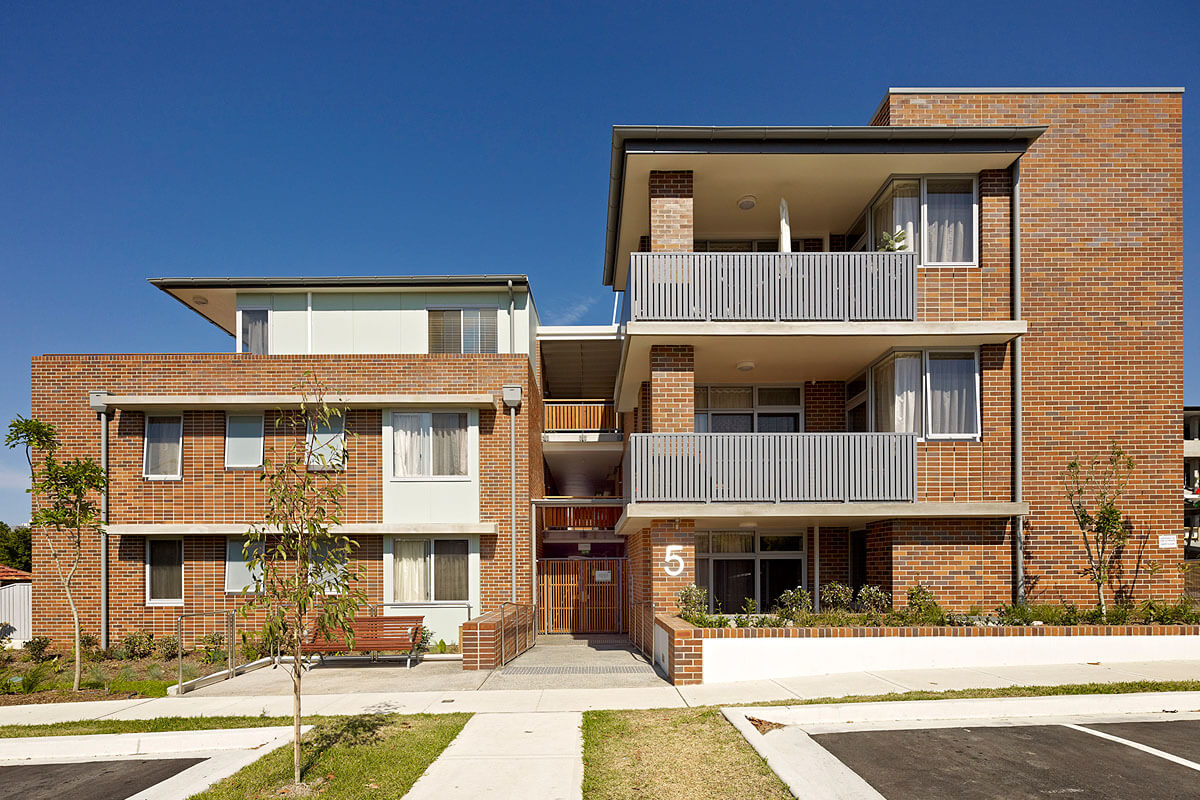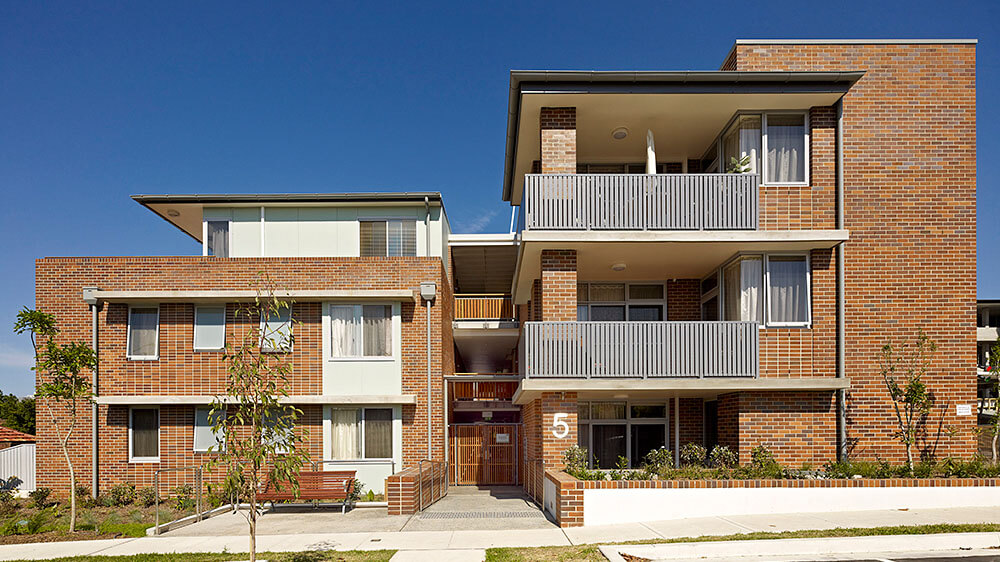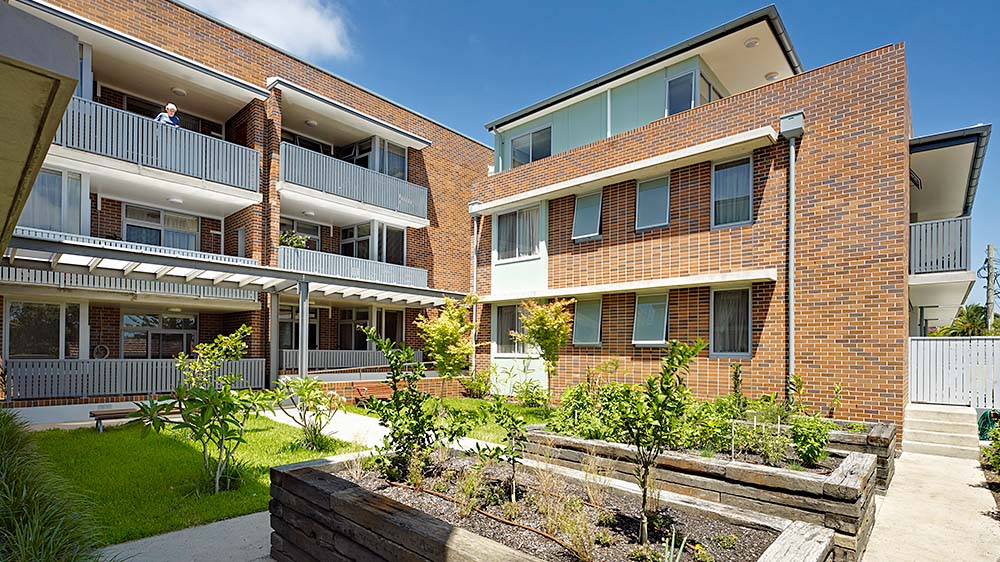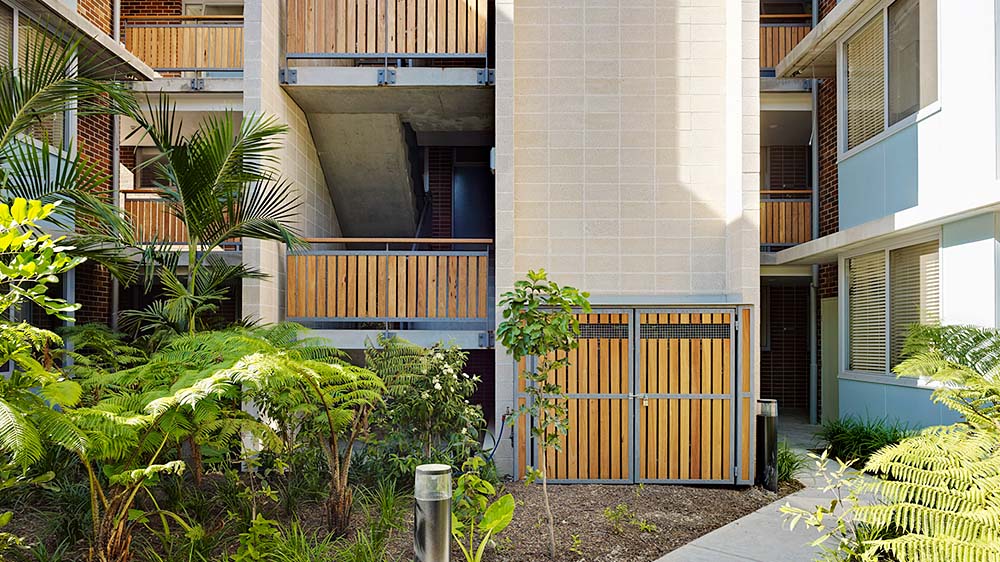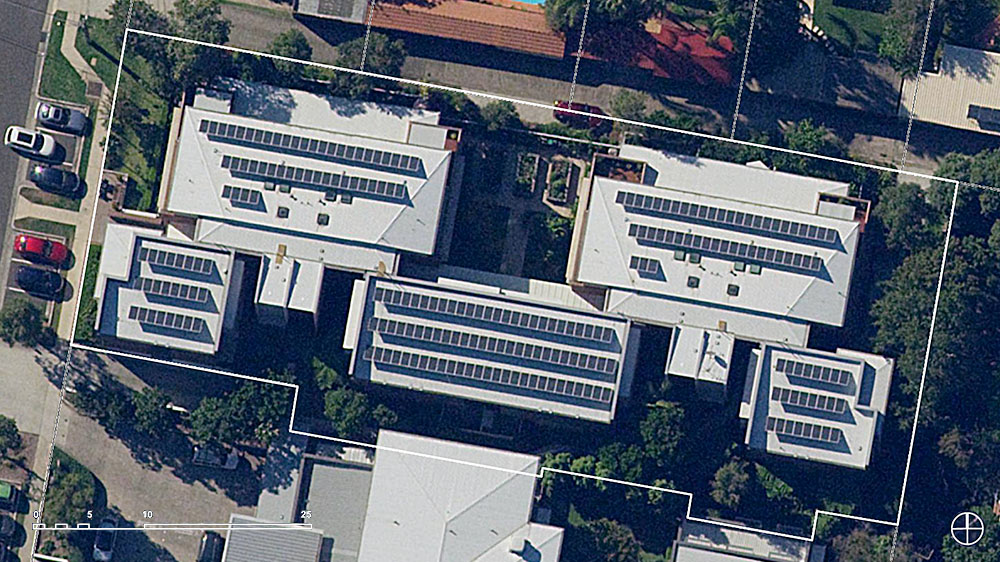St Peter’s Green is on a 0.7-hectare corner block in Lane Cove North. It provides a new grouping of community and aged care accommodation integrated with its neighbourhood. New uses include a community library and meeting room for council, a café and small local shop, a seniors living hostel, a group of independent living units with a communal room, an entry court and a new public park.
Residential and social elements
The proposal comprises a grouping of social elements set in landscape. The buildings and spaces are of varying scale, use and character.
- The new public park, 1,000 m2 in area, occupies the prominent street corner, and keeps all the existing mature trees on the site. The park has a playground, and is the address for the library.
- The residential aged care facility is the largest building. It has an H-shaped plan and varies between one and 4 storeys in height. The building will provide accommodation for approximately 86 high-care and dementia residents.
- The library, meeting room and entry occupy a glazed single-storey perimeter of the aged care facility, facing the new park and entry court.
- The café, a predominantly glazed, single-storey pavilion, frames the new park and entry court. It adds the activity of outdoor seating. The café will also sell milk, bread and the like, providing services for the new and existing community.
- The independent living units define the site’s northern boundary, comprising 5 linked buildings, 2- and 3-storeys in height. There are 27 apartments and a community room.
Independent living
Hill Thalis led the overall site planning, and carried out the detailed design and documentation of the independent living units. In a compact arrangement, these units allow northern sun, cross-ventilation, a garden outlook and full accessibility for all 27 apartments. There are a variety of one-, 1.5-, 2- and 2.5-bedroom plan configurations.
The buildings have a robust brick and concrete form, overlaid with lighter painted fibre cement, aluminium and timber-battened elements to create a contemporary expression, which suits both the target residents and the context. The independent living units comply with both State Environmental Planning Policy No 65—Design Quality of Residential Flat Development and the State Environmental Planning Policy (Housing) 2021.
