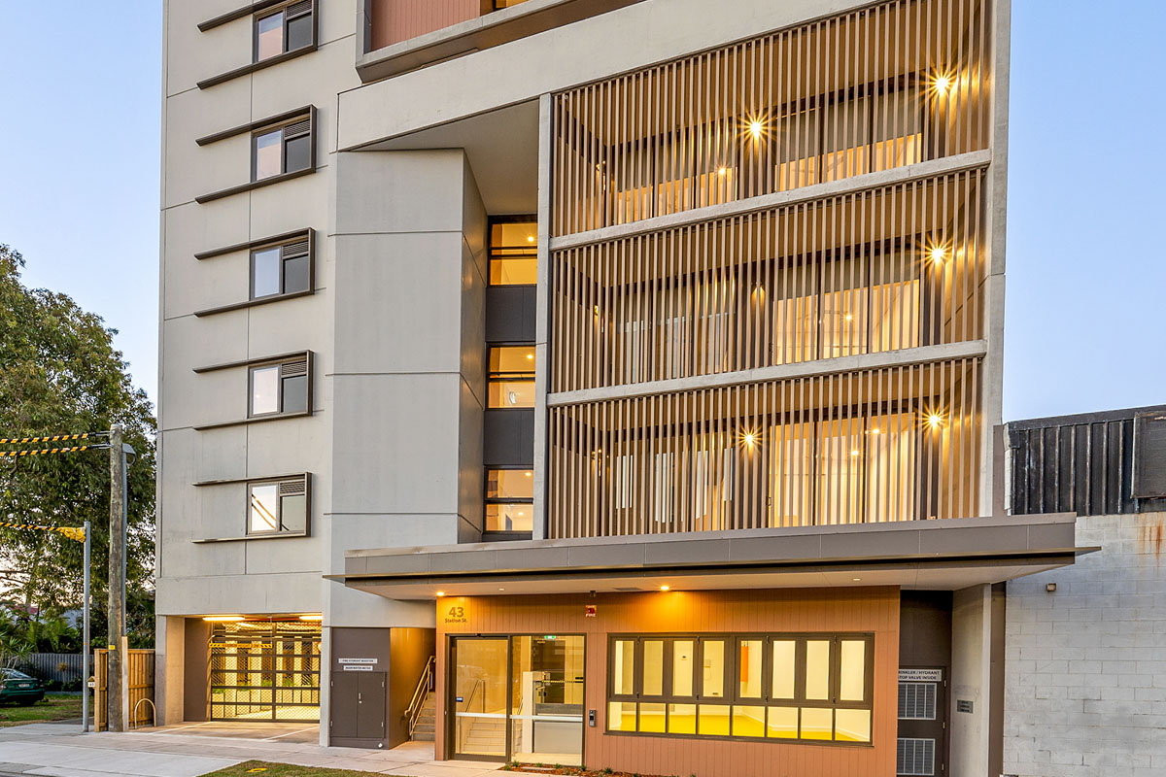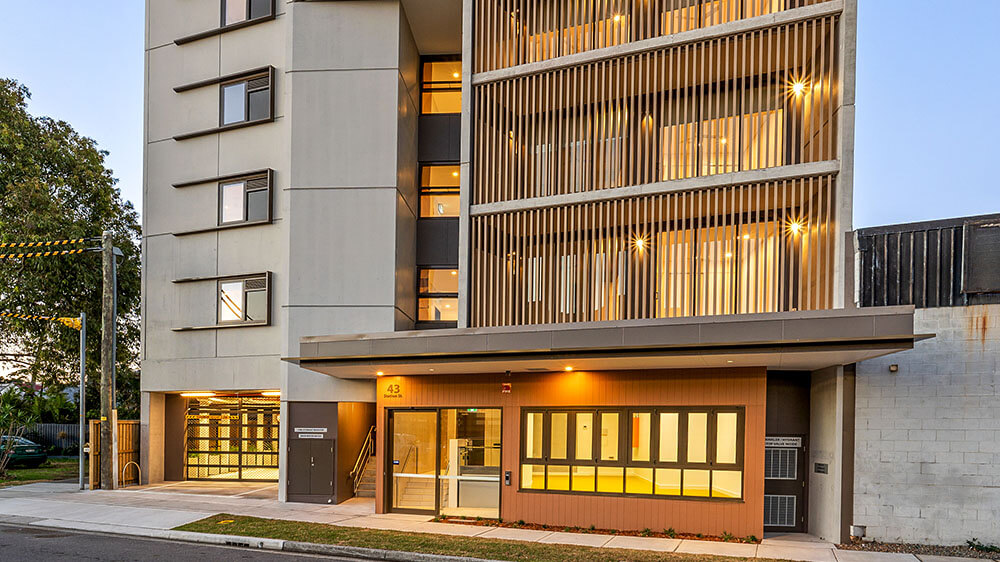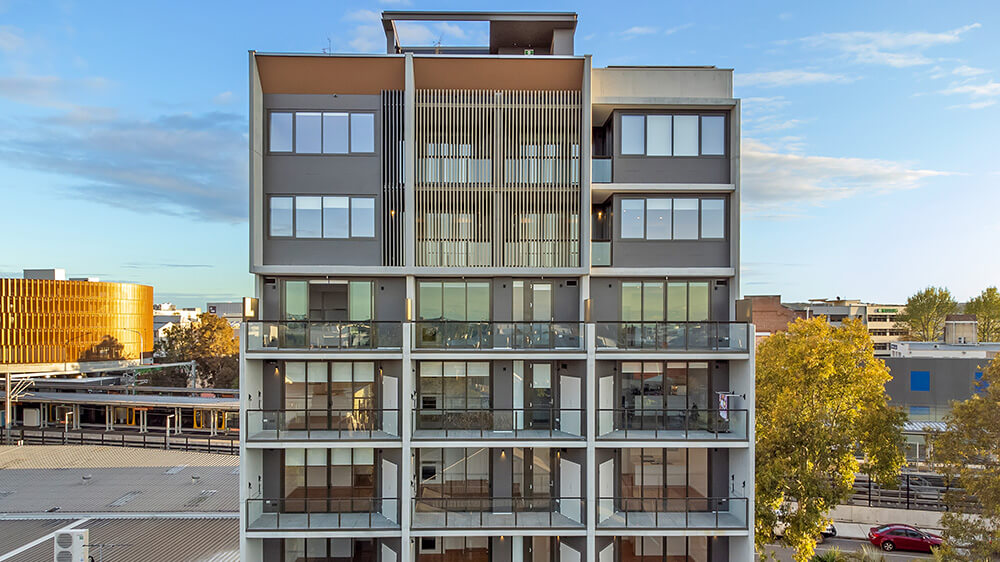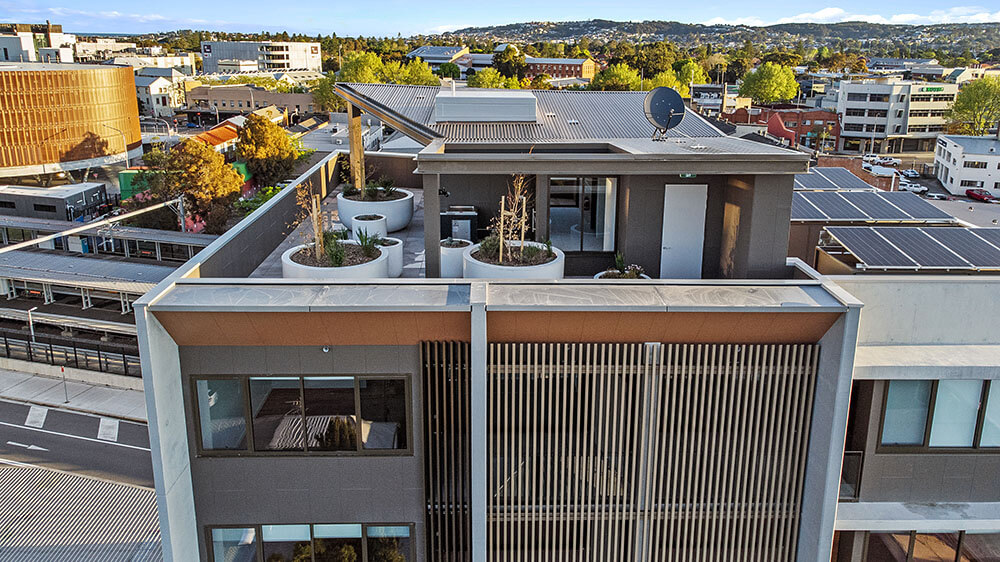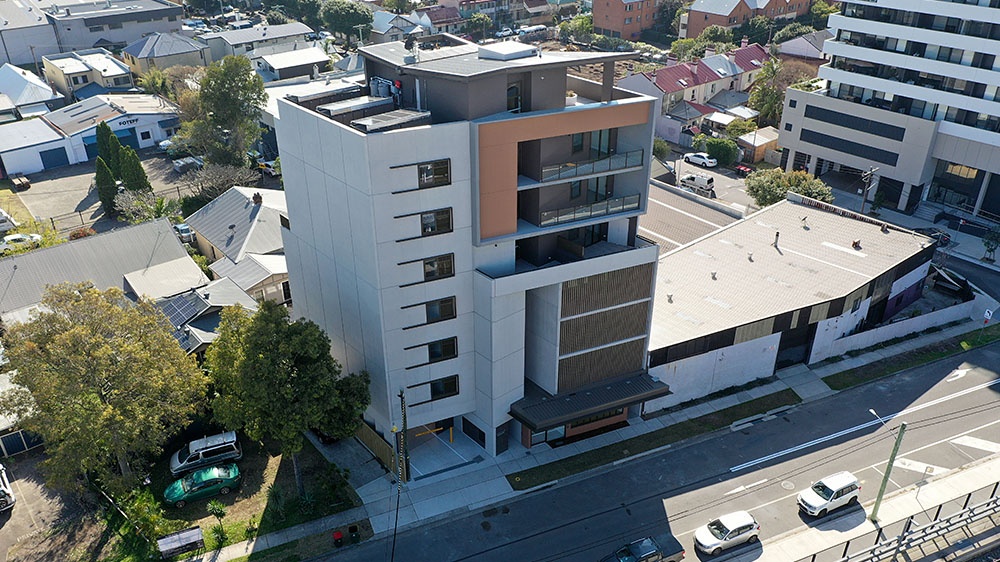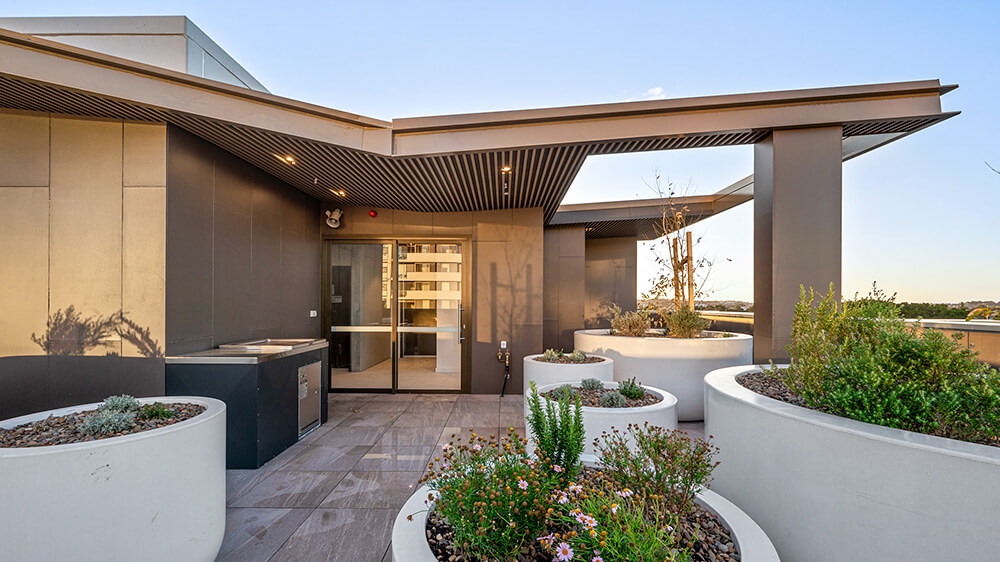This affordable rental housing development was delivered under a partnership between community housing provider Compass Housing, the NSW Government and the City of Newcastle. Situated next to the rail corridor among the residential and industrial buildings of Wickham, it is a much-needed addition to the lower-cost housing options available in the local area.
The design of the building is compact and efficient, optimising the relatively small 412 m2 site to achieve 16 dwellings comprising a mix of 1 and 2 bedrooms. The lower 3 floors, originally constructed in 1906, are of local heritage significance and were retained in the redevelopment.
All apartments feature north-facing living spaces, a high proportion of natural cross-ventilation and dual outdoor living areas. A roof terrace provides a place for communal gardens and social interaction, affording 360o views of the city, harbour and distant mountain ranges.
The project uses landscape to soften the ground-level spaces and to enhance the roof deck. It demonstrates that liveable, comfortable and exciting spaces can be made available through thoughtful design.
