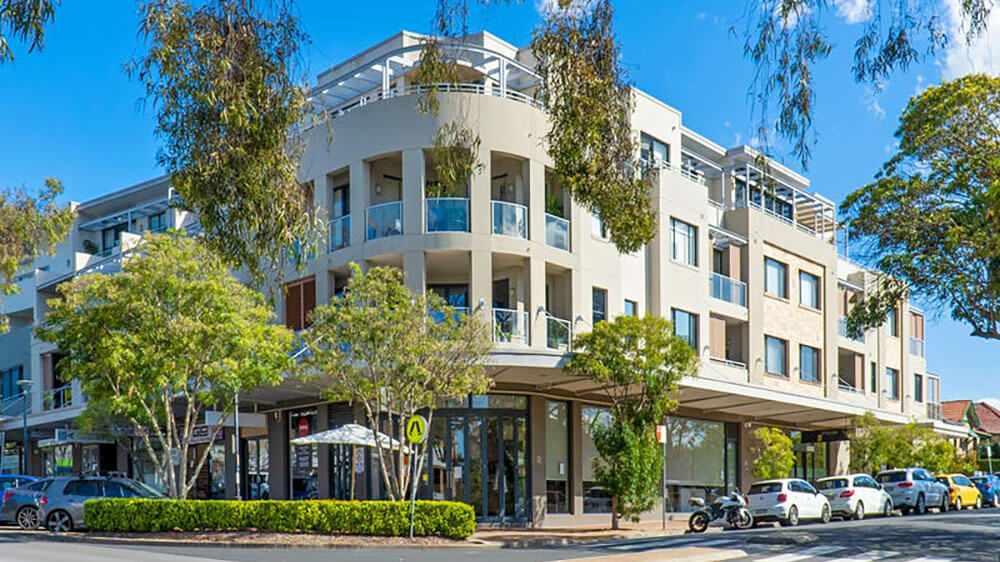Tempo is a residential and commercial building comprising a mix of 17 townhouses and apartments overlooking an internal landscaped courtyard. There are also 6 retail spaces and basement car parking for 70 cars.
The design is a response to a contextual and site analysis, creating and active street front and response to the neighbouring buildings in height and facade modulation.
The primary design challenges were to:
- create a building that had a sustainable environmental agenda
- respond harmoniously with the surrounding locality, in particular the Majors Bay Road shopping precinct
- create a commercial and residential apartment building of excellent design qualities.

