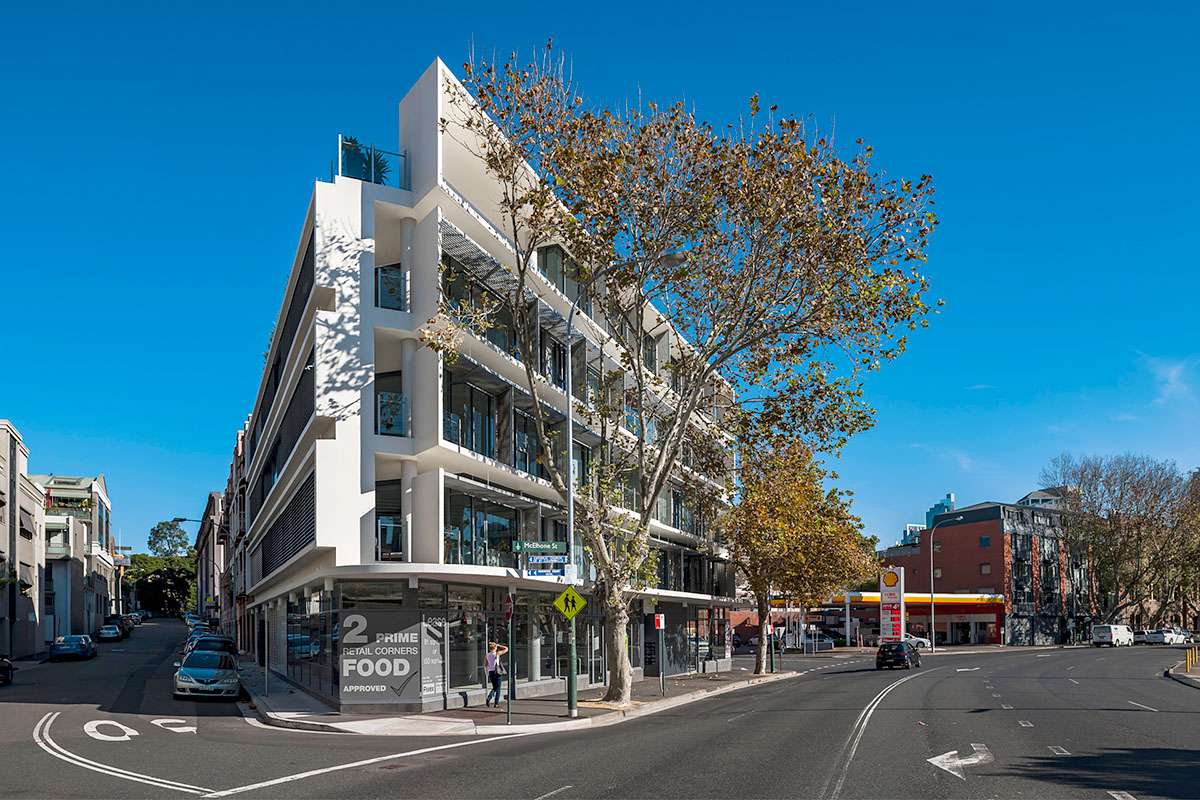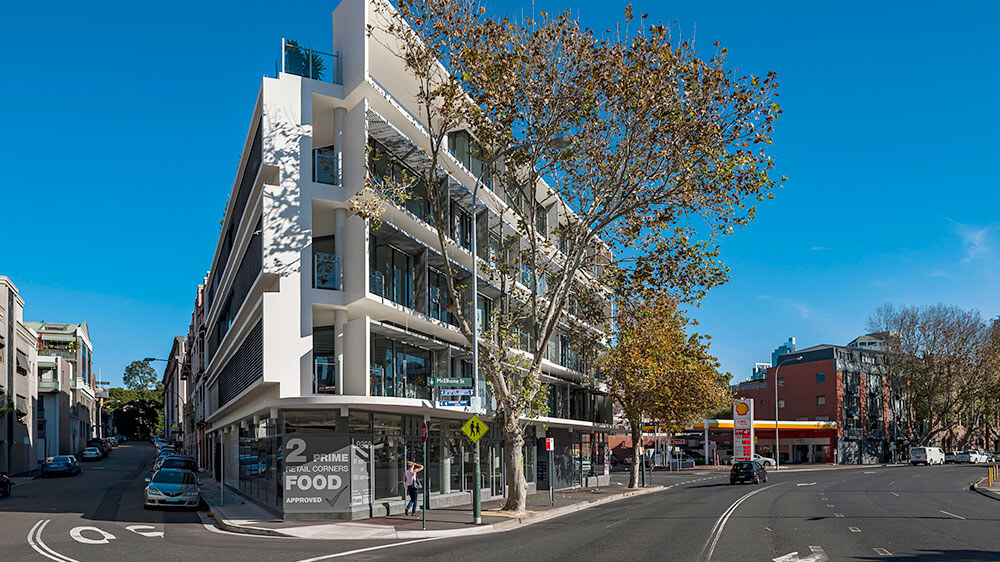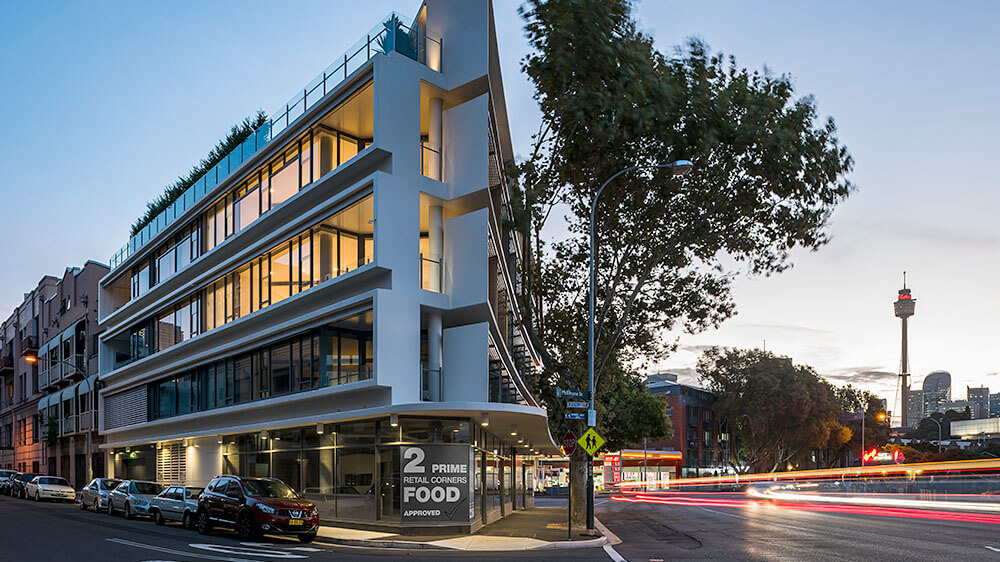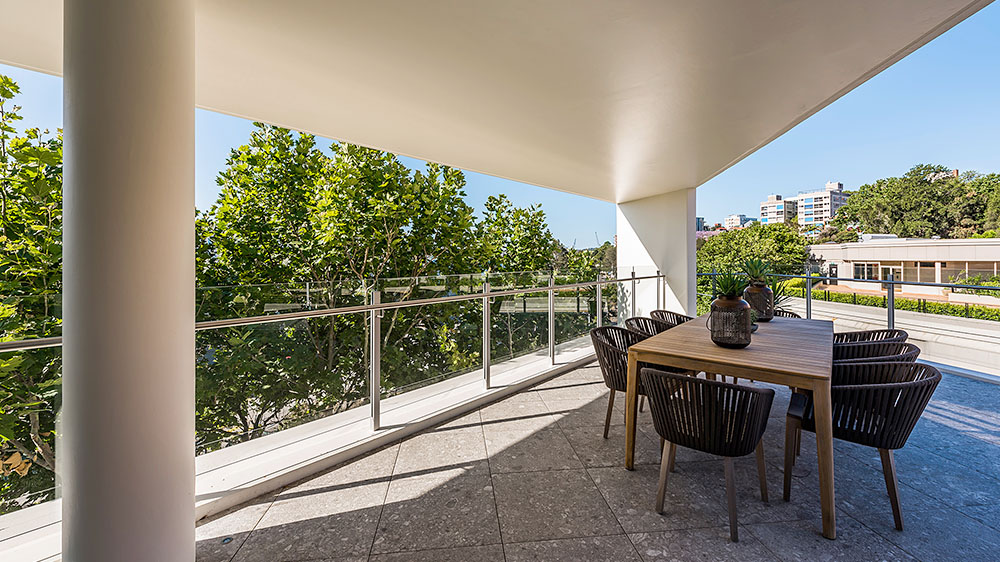The site is on Cowper Wharf Roadway, a short distance from Sydney’s central business district. It sits opposite Garden Island Naval Base and a cafe. The Woolloomooloo Finger Wharf and the Royal Botanic Gardens are to the west, while Potts Point is on the ridge to the east.
The site has a mixed-use urban setting. The surrounding buildings are predominantly warehouses converted to residential use. The development forms the northern ‘bookend’ to the residential block starting from Pring Street to the south.
The building comprises of 5 storeys and has a below ground car stacker. Designed to address 3 street frontages, it responds to the existing parapet lines of buildings on Cowper Wharf Roadway.
The north-west facade follows the curve of Cowper Wharf Roadway and is protected by sunshades which exclude the western sun but not the view. The east and west sides face smaller roads and are articulated to accommodate balconies.
Retractable louvre blinds manage privacy and the morning or afternoon sun. Setbacks at the top floor are designed to maximise sunlight to adjacent buildings at the south and east. The building is an elegant addition to the curving street wall of Cowper Wharf Roadway at Woolloomooloo Bay.



