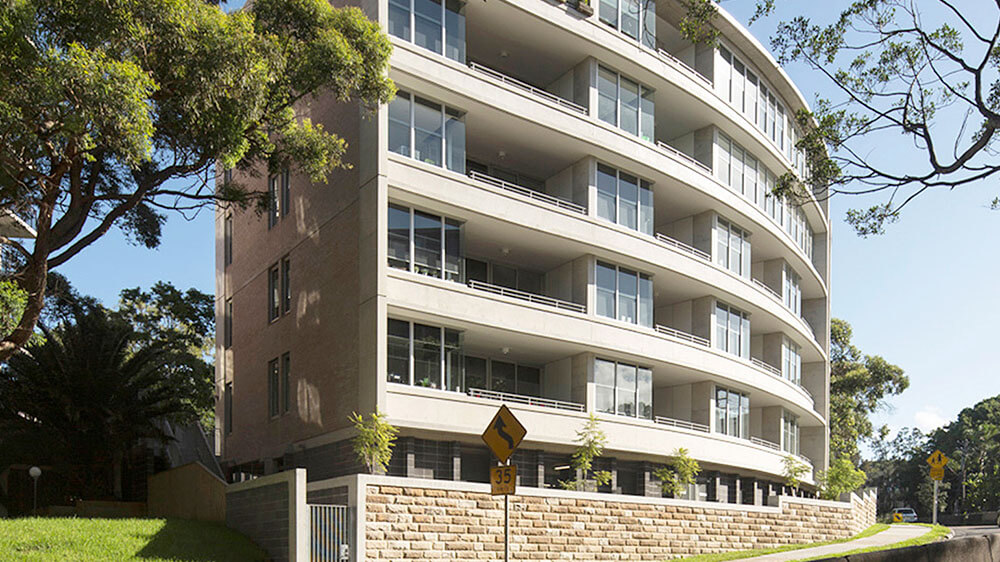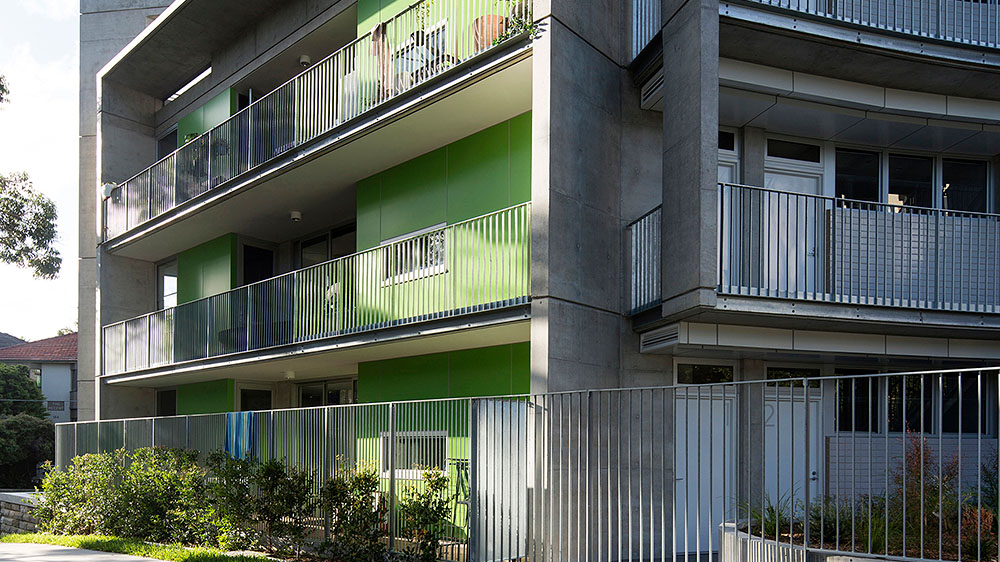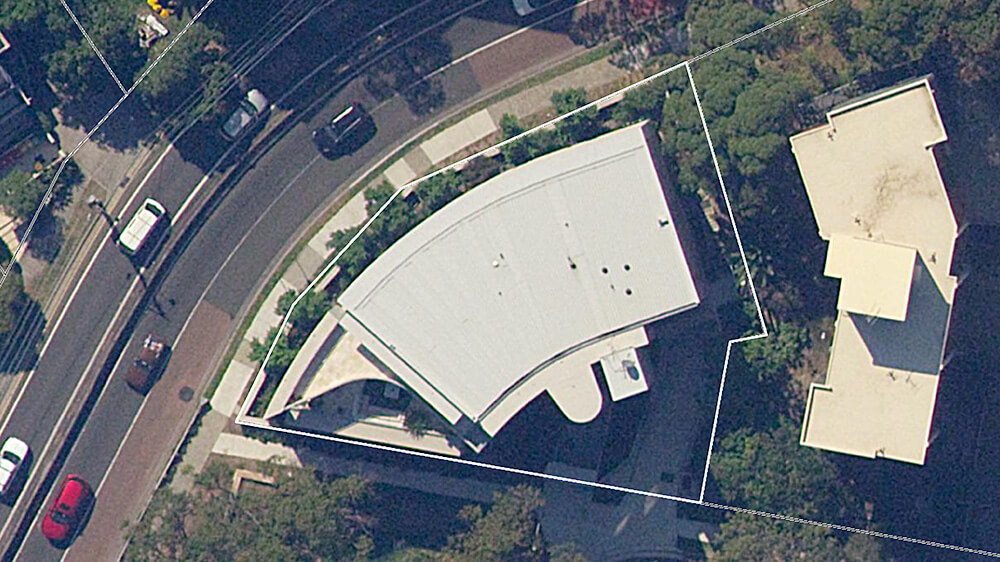The Arc builds its distinctive form from the topography of the site, its dual orientation and the dramatically curved street frontage.
The building’s mass is broken into distinct parts. The sweeping arc of the 5-storey facade has an architectural character expressed through horizontal bands of concrete spandrels, balustrades and glazing.
Vertical concrete blades and projecting hoods frame the 3-storey building on the southwest corner of Old South Head Road and New Street. A corner column acts as a knuckle that anchors the building as it turns, creating a focal point when viewed from Old South Head Road.
The development comprises of 21 units with a mix of 1, 2 and 3-bedroom units which are accessed via open galleries along the south-east facade.
A plinth raises the units above the bustle of Old South Head Road, allowing pedestrians and vehicles to move safely into the building. All units are cross ventilated. 18 units have north or northwest facing living spaces, while others look onto the New Street reserve. All units have access to generous outdoor spaces including balconies, rooftop terraces and ground floor courtyards.





