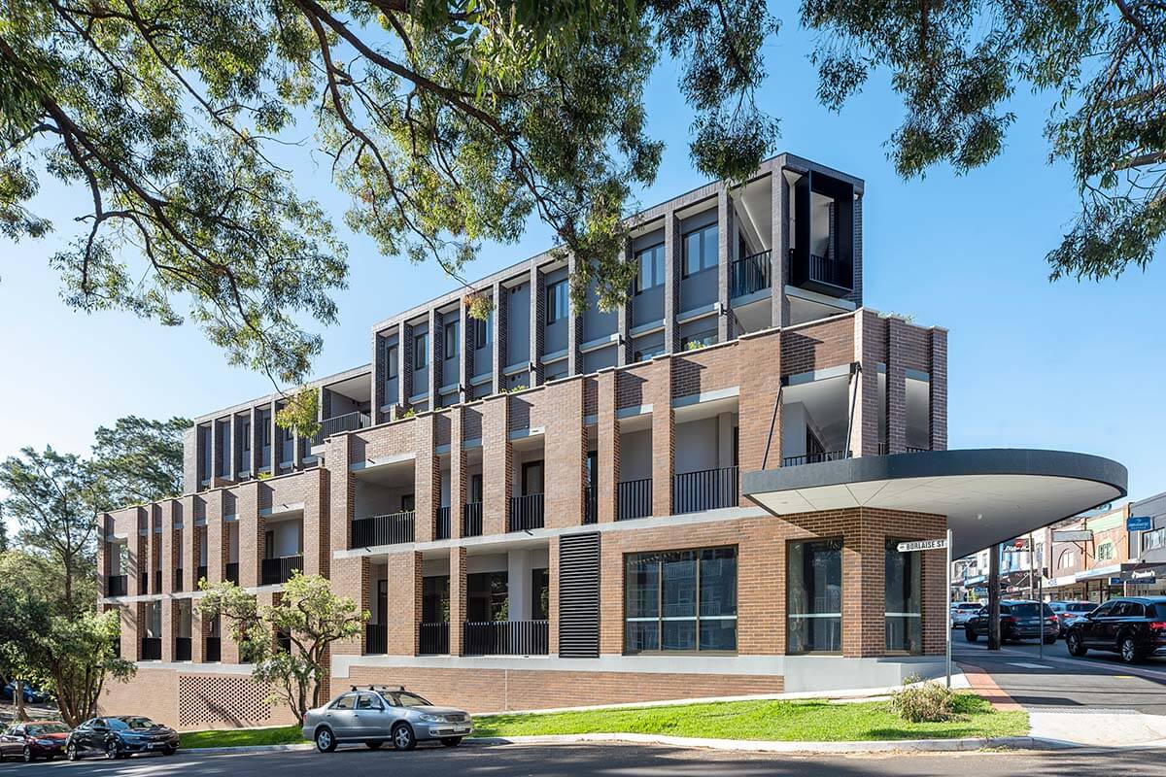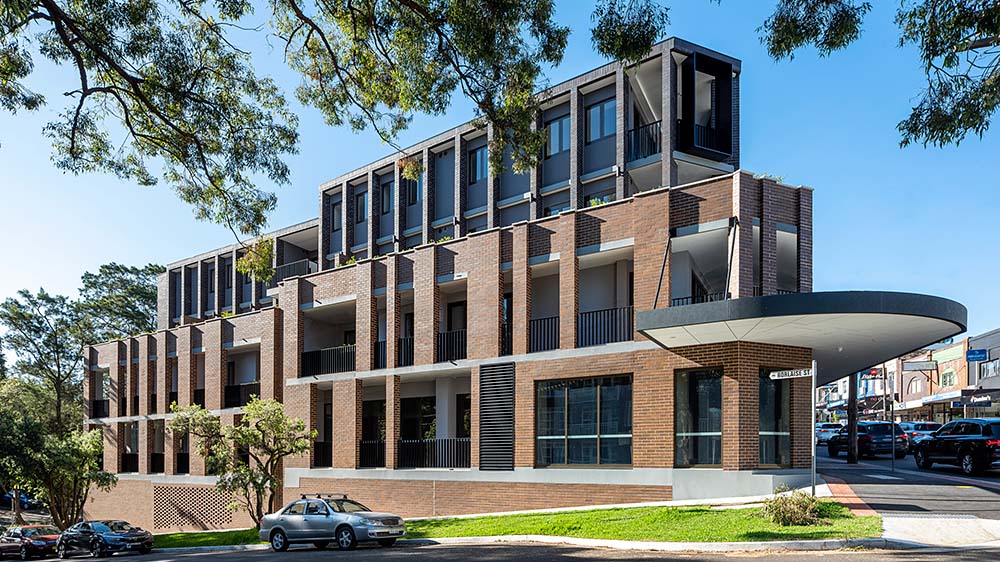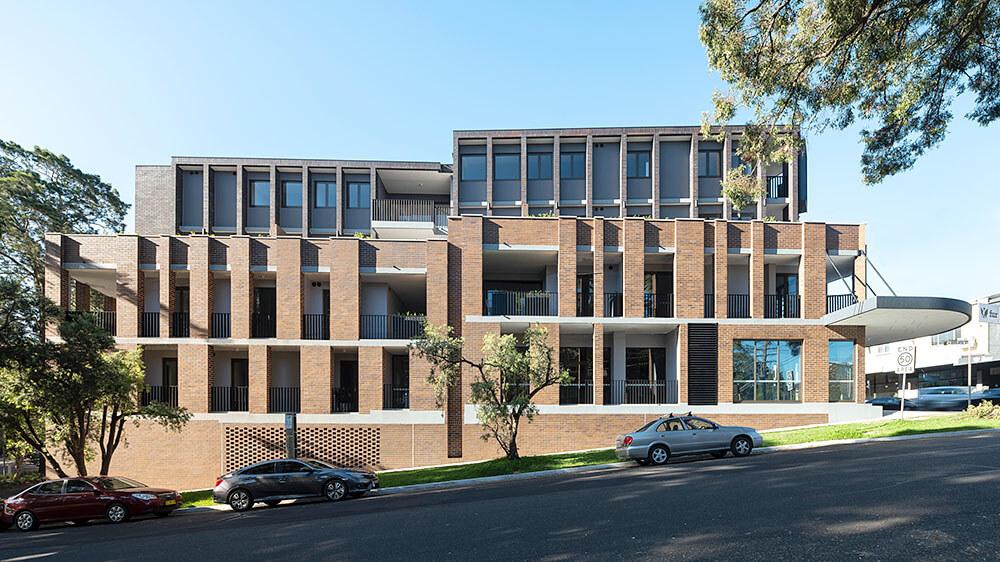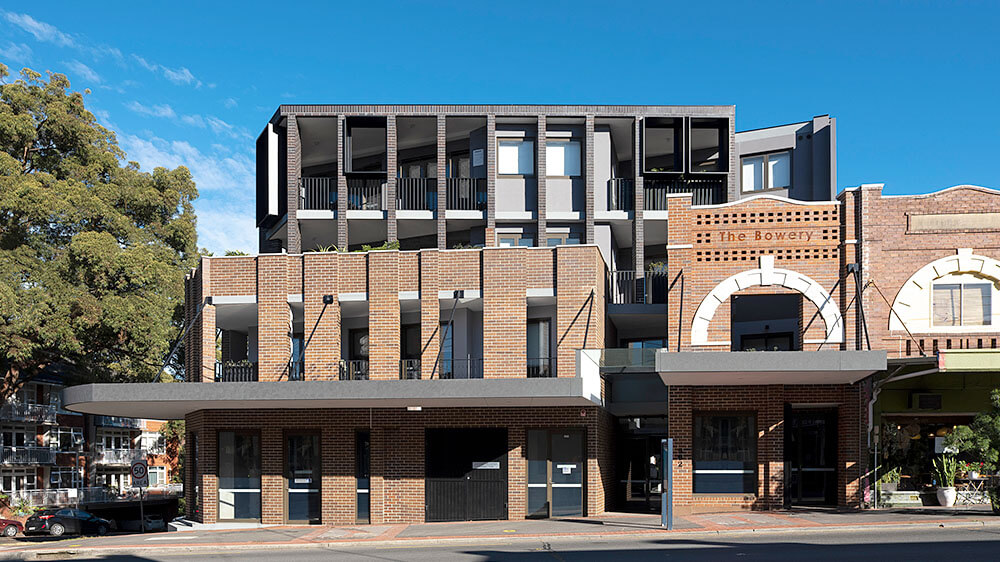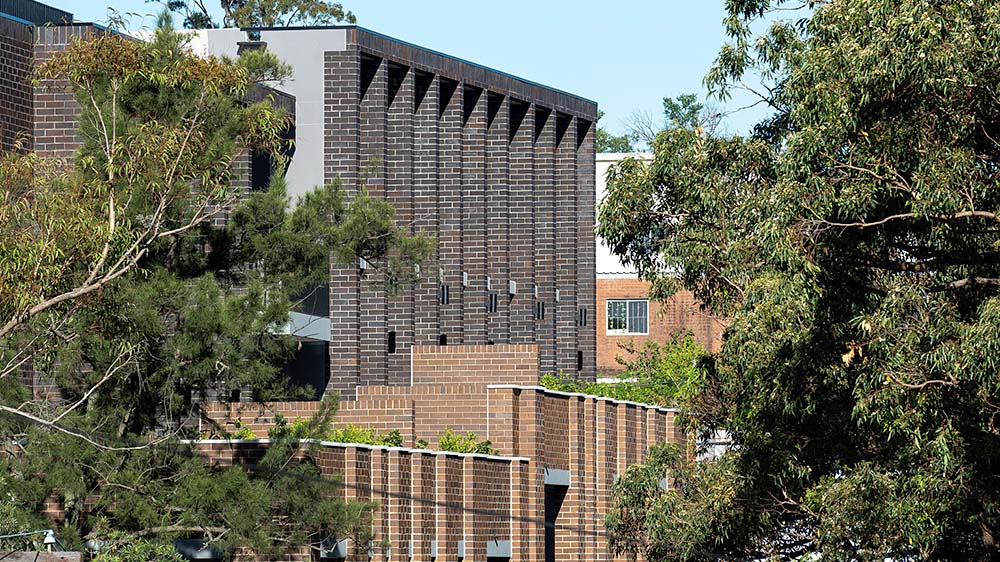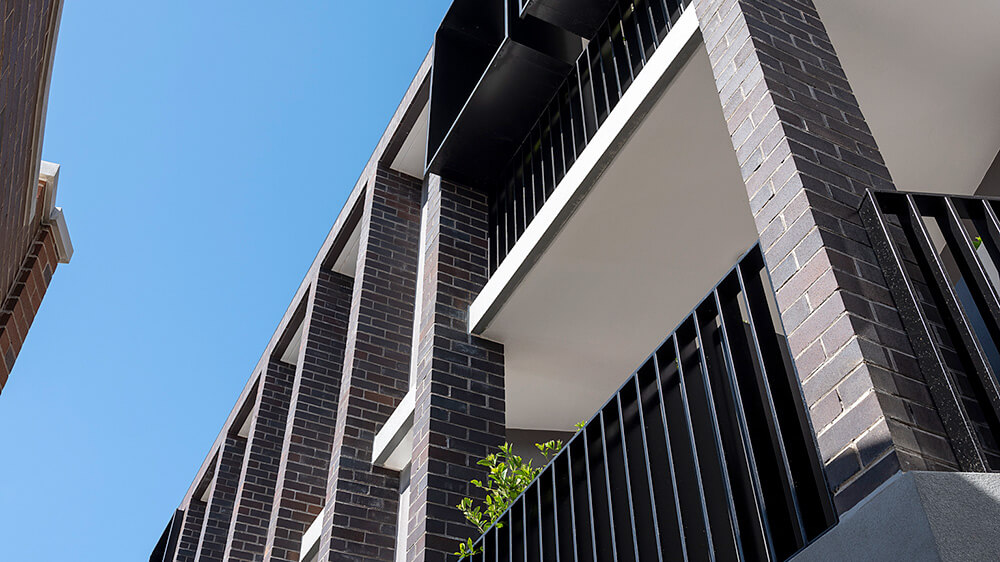The Bowery on Willoughby Road is the area's first site zoned for mixed-use, combining apartments with commercial spaces. The project reinterpreted historical architectural ideas in an innovative way to meet the challenges of traffic congestion, privacy, environmental performance, and preservation of the precinct’s heritage.
During the late 1800s, Willoughby was a prominent brick-making hub. Today, its many meticulously crafted brick buildings from that era are heritage-listed to preserve the area’s rich history.
The Bowery project continues this legacy of well-crafted brick structures in Willoughby. It is clad in a combination of Bowral Gertrudis Brown bricks at the base and Bowral Blue at the top, which accentuates its architecture but also pays homage to the area. The simplicity of the brick design relies on the inherent qualities of the materials, the proportions and on creating a range of versatile ‘layers’ for commercial spaces and residents alike.
Meeting competing needs
The Bowery employs brick loggias on its lower levels and a refined colonnade on the upper floors, resolving various competing demands. This material choice minimises maintenance concerns but also resonates with the area’s history.
The reinterpretation of the loggias on the lower levels acts as an extension of space, allowing for flexible adjustments that provide privacy from the bustling street. The introduction of loggia for the balconies creates inviting outdoor rooms. These effectively extend the living spaces, connect the indoors with the outdoors, and improve the overall experience.
The loggia offer protection from the street, a preliminary buffer from noise, visual privacy, and a continuation of the precinct's masonry-based characteristics. The loggia serves different purposes, from balconies to outdoor rooms, commercial facades, lobbies and communal open spaces.
The 17 apartments are planned around the concept of access to their own ‘outdoor room’. The design positions living and bedroom spaces strategically to make the most of natural ventilation, thermal mass, external amenities and adaptability over time.
At the upper levels, where privacy and noise concerns are reduced, the design introduces a Bowral Blue brick colonnade with finer proportions. It allows distant views and provides essential protection from the sun. This colonnade gracefully tapers to address the site's identity as a corner gateway development.
The Bowery integrates into its context in a contemporary way while continuing Willoughby’s historical tapestry.
