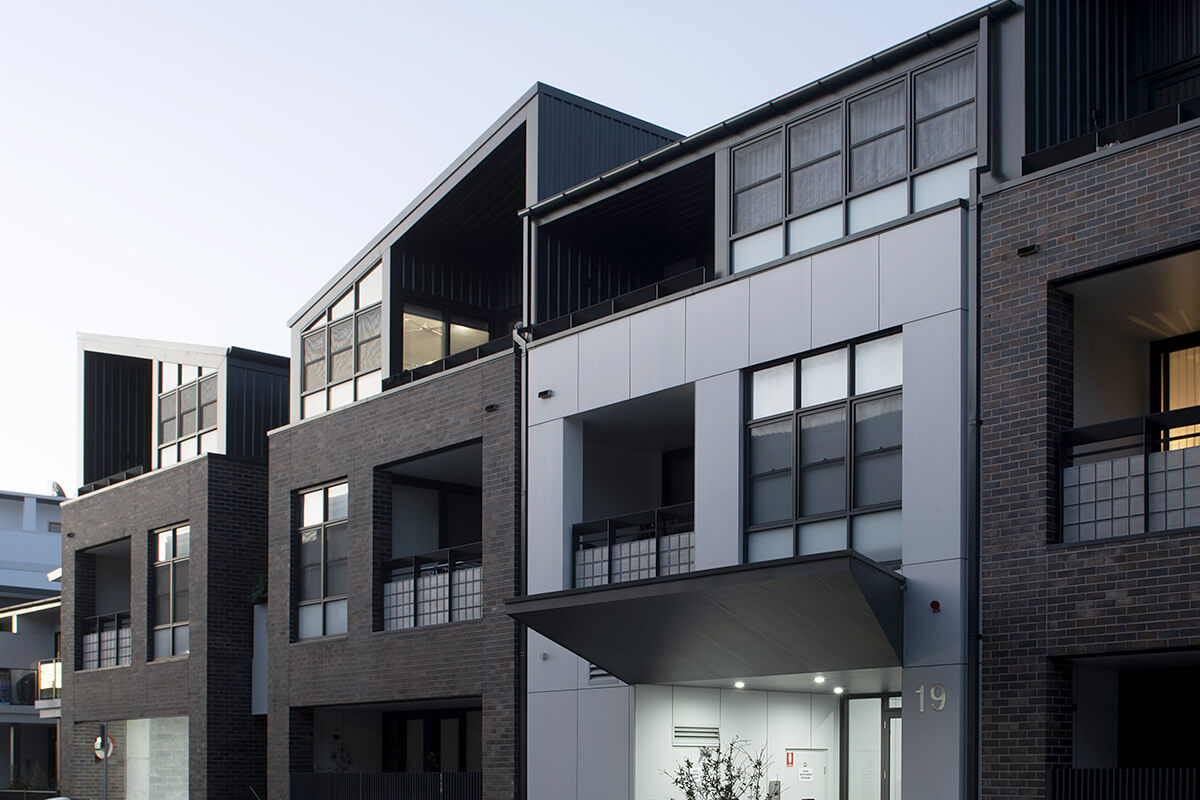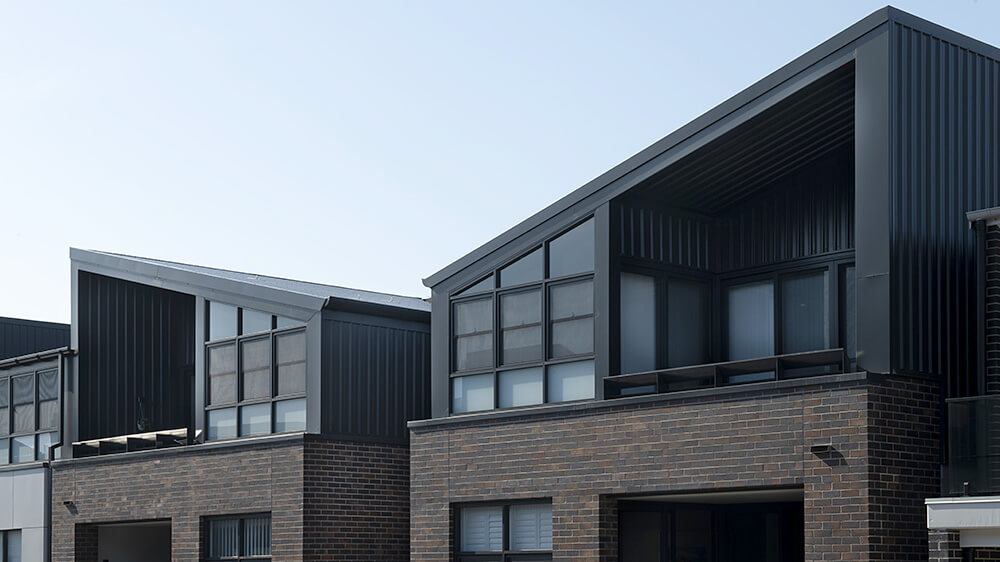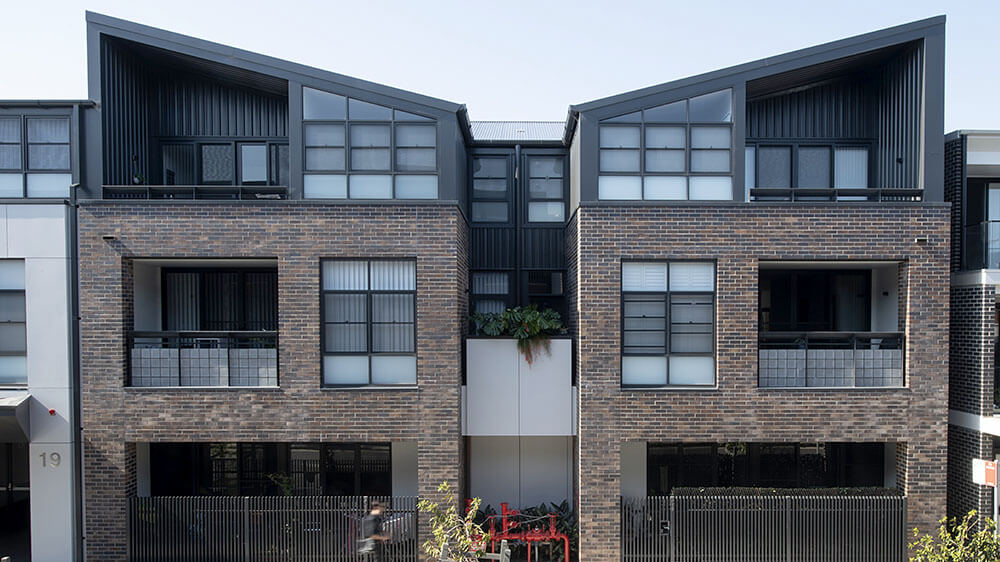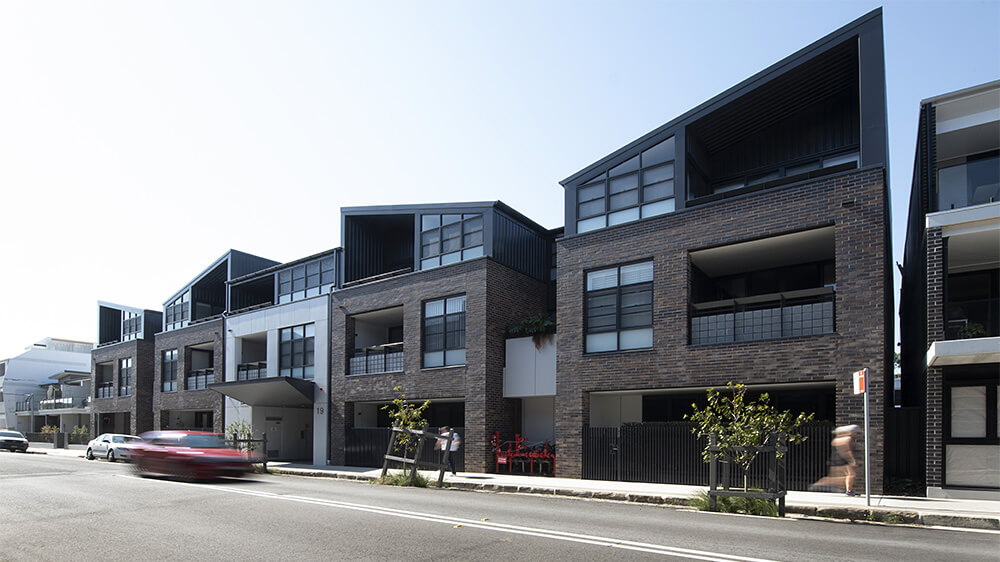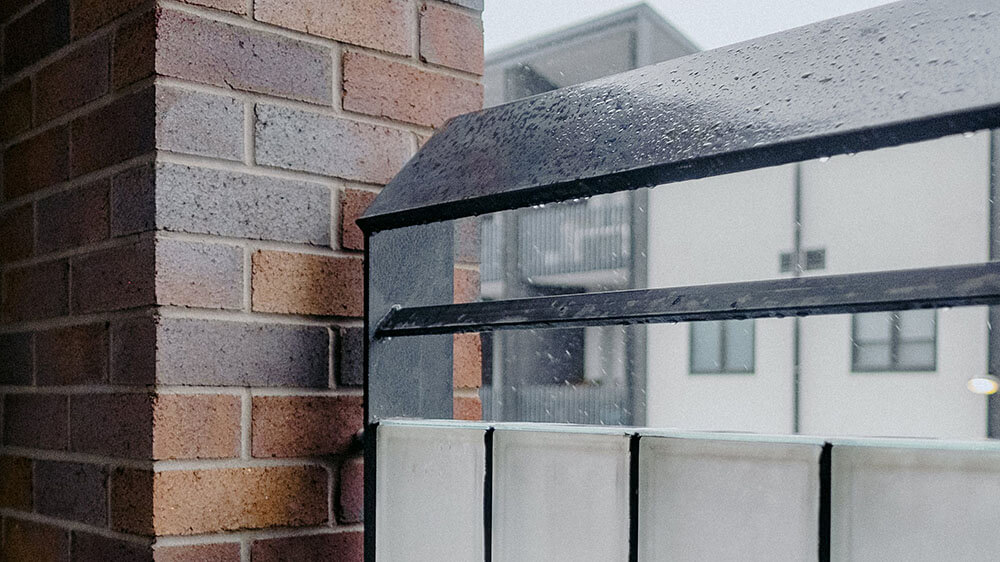In 2012, the City of Newcastle unveiled its transformative redevelopment plans for Wickham, accompanied by changes to the Local Environmental Plan (LEP). As one of the first mid-rise residential buildings on Throsby Street, the project navigates an eclectic mix of mining cottages, terraces, and warehouses, and aims to strike a harmonious balance between existing character and strategic planning goals.
The project's response to the existing lot grain and warehouse typology has led to the establishment of a three-storey street frontage, featuring apartments and flexible spaces that project a strong civic presence. Articulation of the built form, through reveals and material breaks, facilitates ample light penetration and amenity, while drawing inspiration from the character of the surrounding streetscape. Sawtooth cues and half-storey scaling from neighbouring industrial structures were integrated into the design.
The site, bounded by a laneway to the north is influenced by a mining settlement contour. The development steps down to 2-storey townhouses, aligning with the existing laneway fabric to reflect the context. Breaks in the building mass, allow light and ventilation into the block's core and the apartments behind. The townhouses, constructed with a lightweight framework, contribute to a diverse streetscape along the laneway.
The client, a builder, was involved from concept through to delivery which enabled the building costs to be tracked and for key considerations around mine subsidence and flood planning to be addressed. Adhering to flood planning requirements due to the low-lying nature of the suburb, the design incorporates required habitable levels.
The commercial success of adaptable spaces, designed for both residential and commercial use, is paramount. To achieve this, spaces are planned for both uses, featuring removable visual separations and direct connections to the street. The apartments are limited in size to provide efficient comfortable layouts and minimise wasted space.
As one of the first buildings designed in accordance with the revised SEPP 65 (Apartment Design Guidelines), the project prioritises a high level of amenity. The articulation of form in both the building mass and architectural roof features enhances natural light and cross-ventilation. Light wells shared between the apartments and central foyer are conduits for natural light and ventilation, contributing to a superior living experience for residents and elevating the project to a benchmark of architectural quality in a developing suburb. Embodying innovation, the design symbolises a thoughtful and sustainable approach to urban development.
