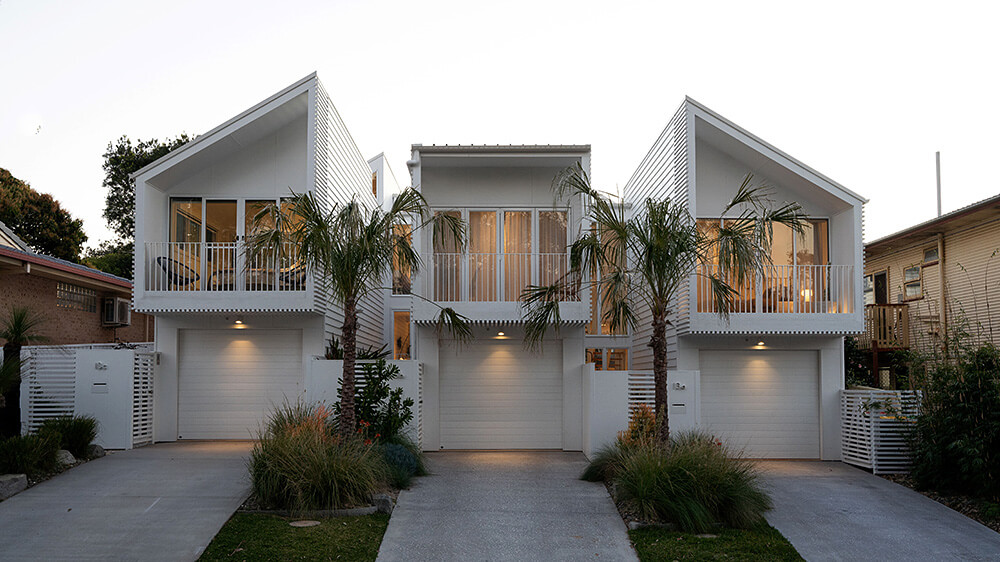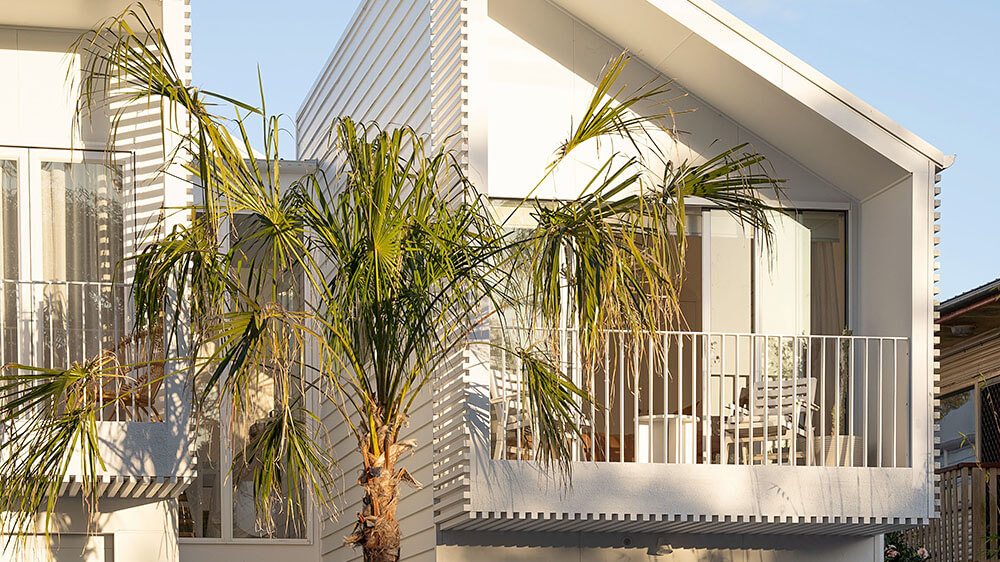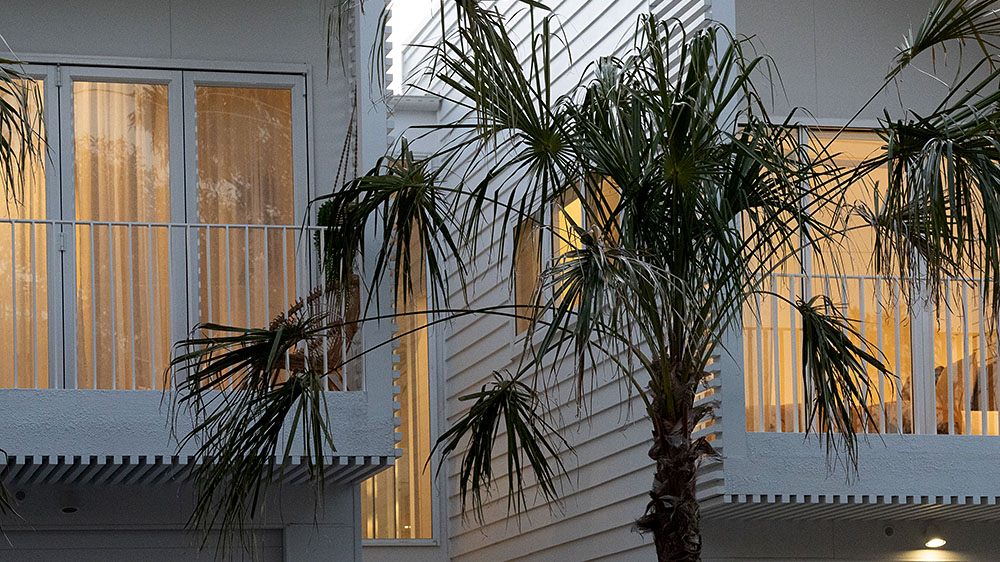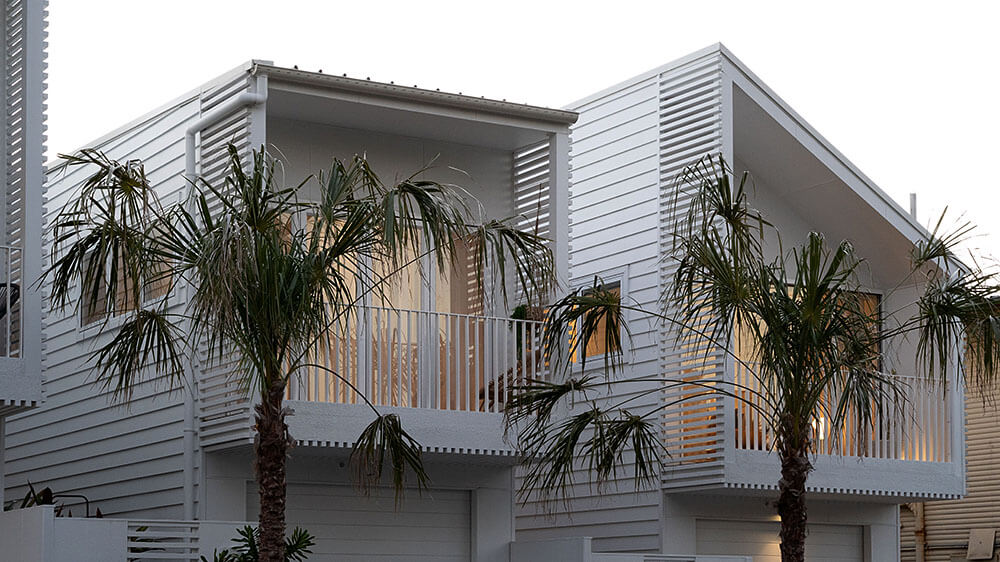The Flynn consists of 3 townhouses of 3 bedrooms each. The project is on a relatively small block of land in an area dominated by single-dwelling houses and small blocks of residential apartments. It is well located within walking distance of the beach and a local shopping village.
The site is wedged between a small block of villas and an older flat building. So that to invoke a sense of space and access to sun, light and air, the interiors of each unit are carved out with a central 2-storey void. This allows light into the centre of each unit.
An open landscaped passageway cuts its way between each unit, so that you arrive in the centre of the unit. The passageway lights up the interiors adjacent. On entry, a central stair also opens up the interiors to allow views of vegetation and the rear terrace.
The exterior design is a modern interpretation of the traditional weatherboard cottage, which is common in an area that has a history of timber construction. A steel portal frame structure was employed to accommodate large areas of glass at either end of each unit.
Fibre cement sheeting and weatherboards were used to mirror traditional external cladding finishes and minimise waste on site.




