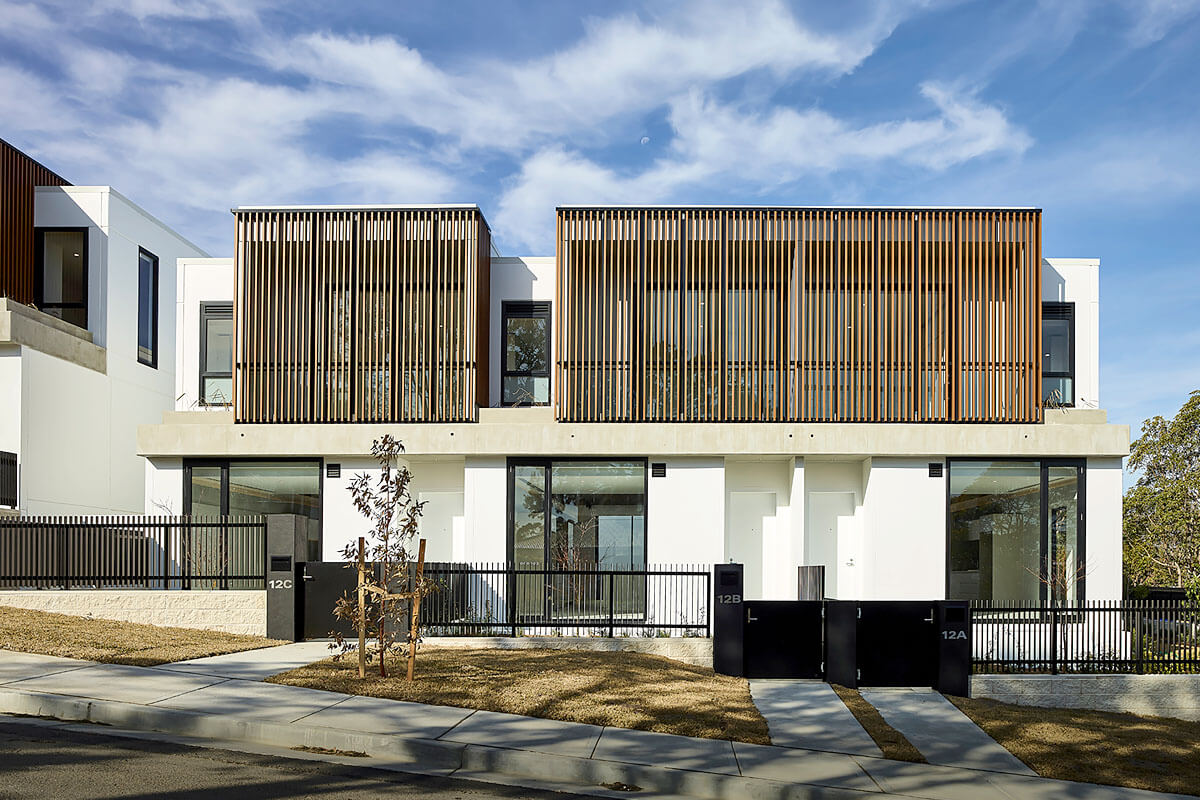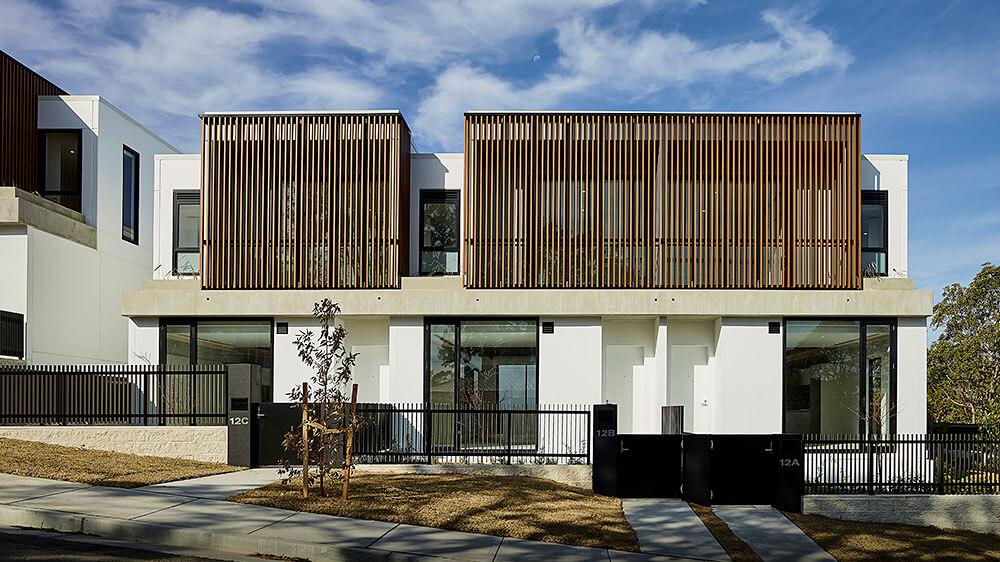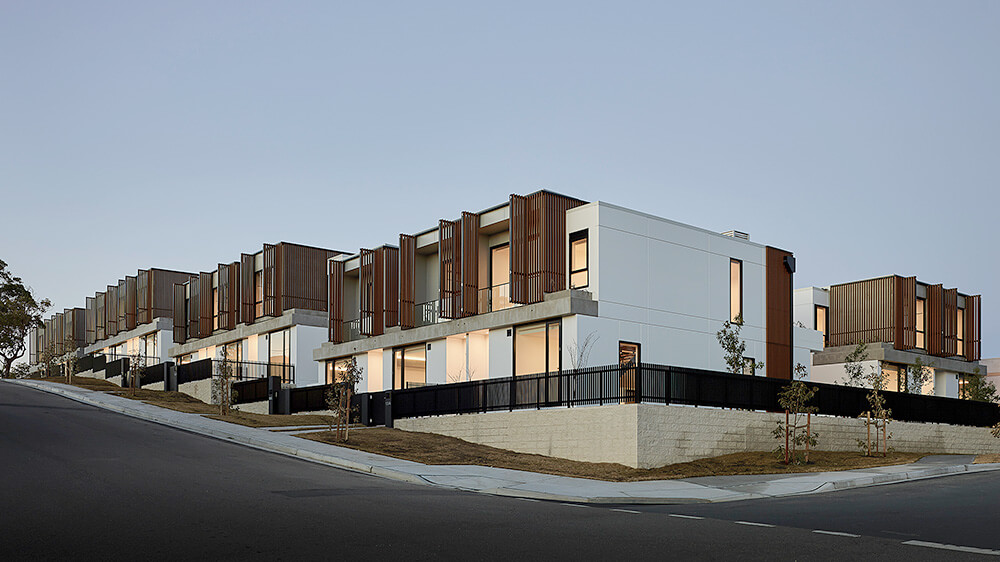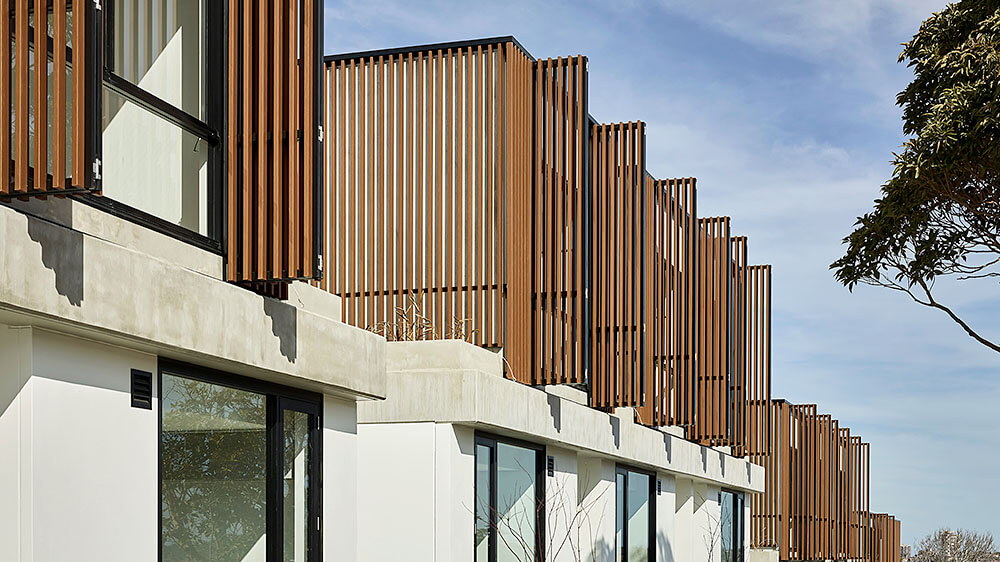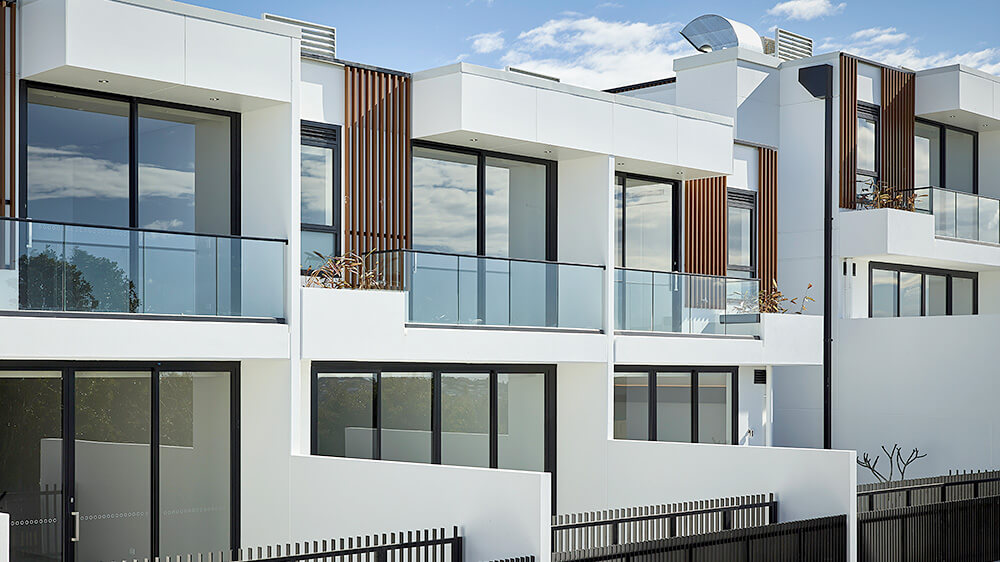The Pavilions at Freshwater take a modern, urban approach to the typical beachside townhouse.
The project incorporates 14 new 3- and 4-bedroom dwellings across a steep and triple-fronted site. Multiple groups of 3 townhouses cascade down the main street in a split-level arrangement that has a sensitive yet playful rhythm and composition.
The contemporary design references traditional residential materials such as stone, metal, glass and concrete at the base, while a fine-grain, detailed timber screen box wraps upper levels. The feature timber screens to the upper levels are operable. They reveal full-height glass panels for maximum flexibility between light, views and privacy.
