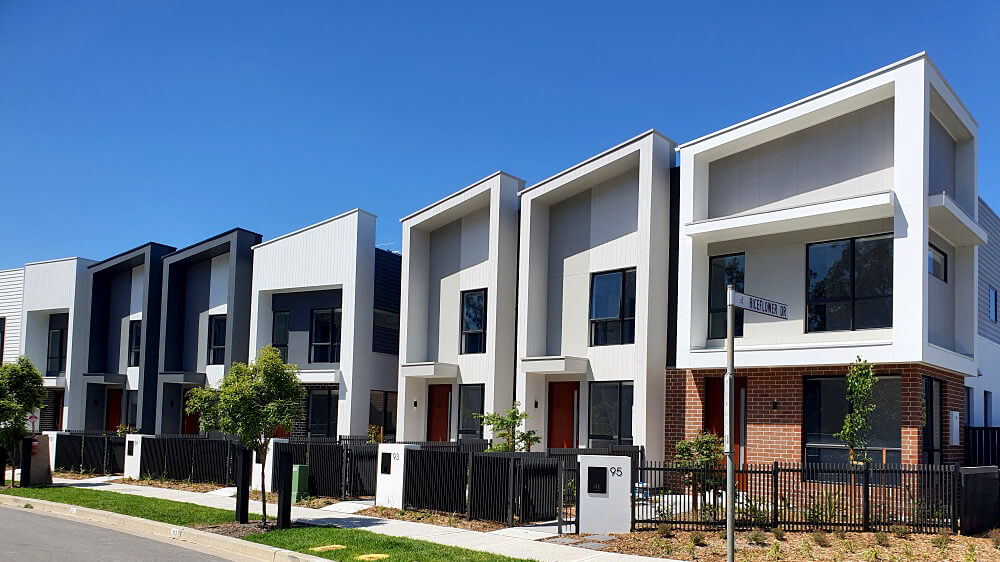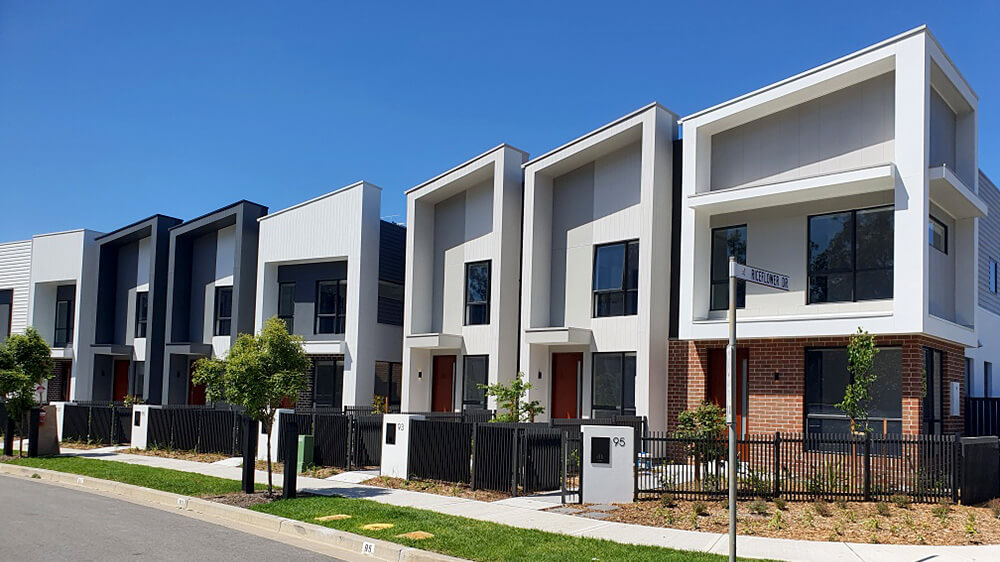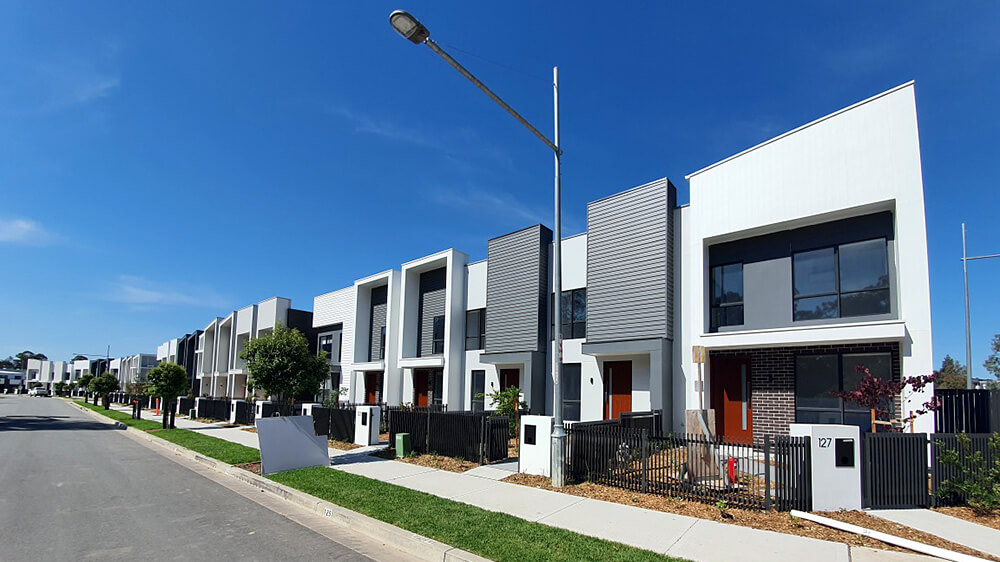Set within the Willowdale community, The Terraces draw on everything Willowdale has to offer and embraces nature in thriving south-west Sydney.
The Terraces all front onto riverside bushland, with boardwalks connecting residents to the Willowdale Shopping Centre. This is home to all the essentials, including a supermarket, restaurants, a family medical centre, and more.
All homes in The Terraces have 2 living areas, making them well-suited to growing or multi-generational families or share houses alike.
The homes are also designed to maximise the view and take advantage of the north aspect where possible. This keeps homes cooler in summer and warmer in winter. Solar panels have been included on every home.


