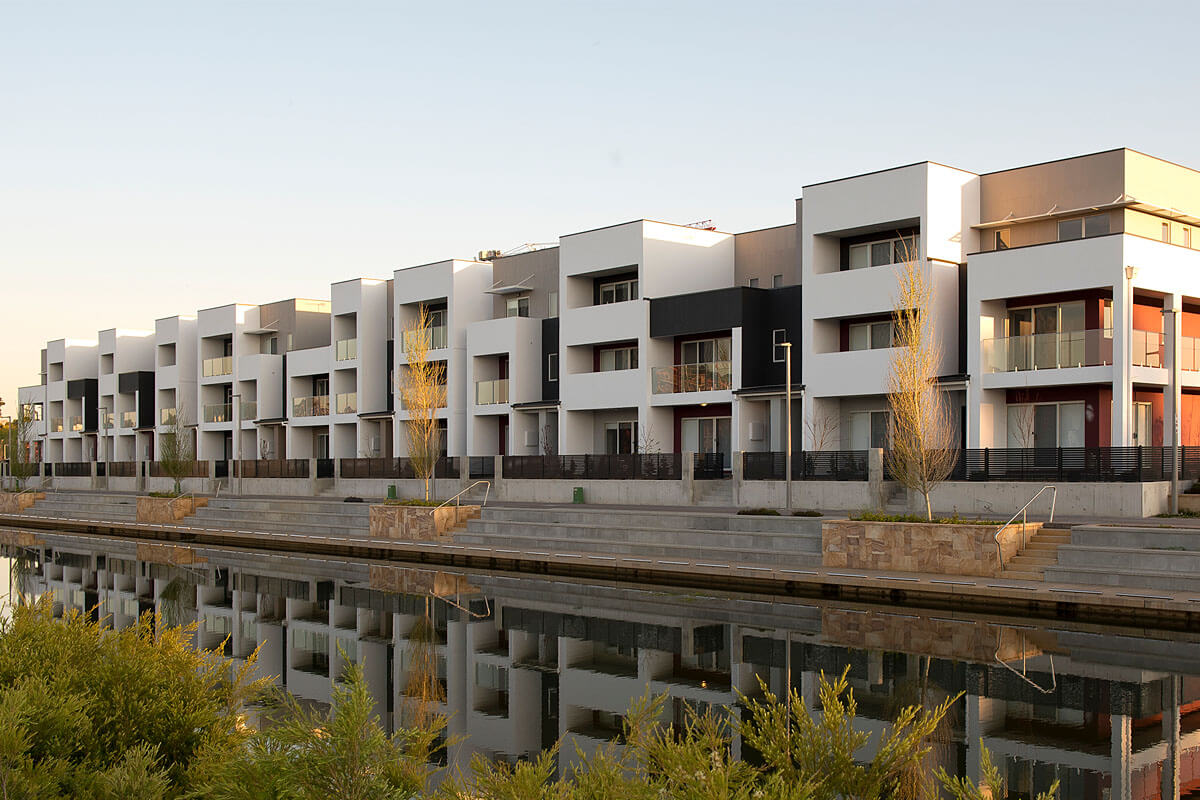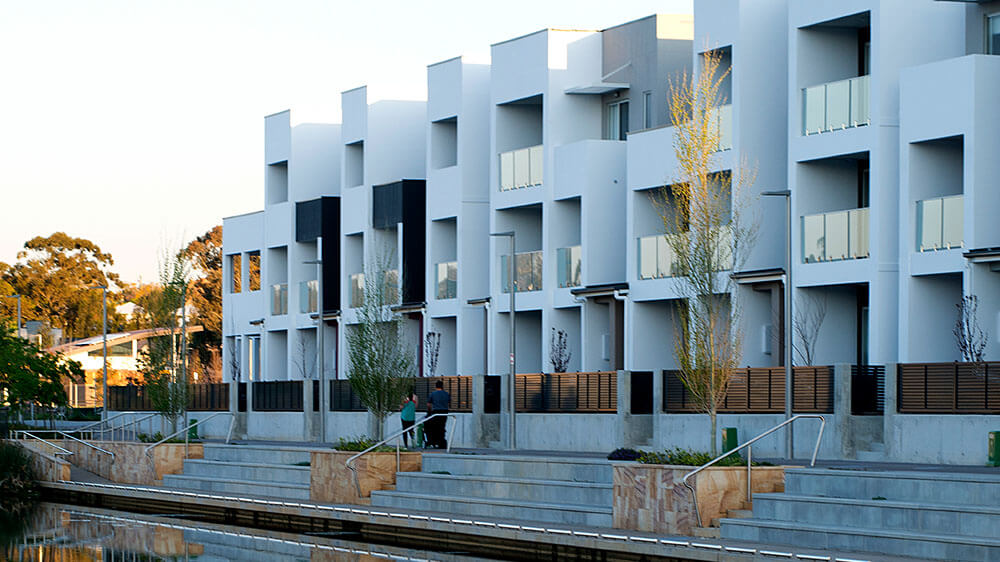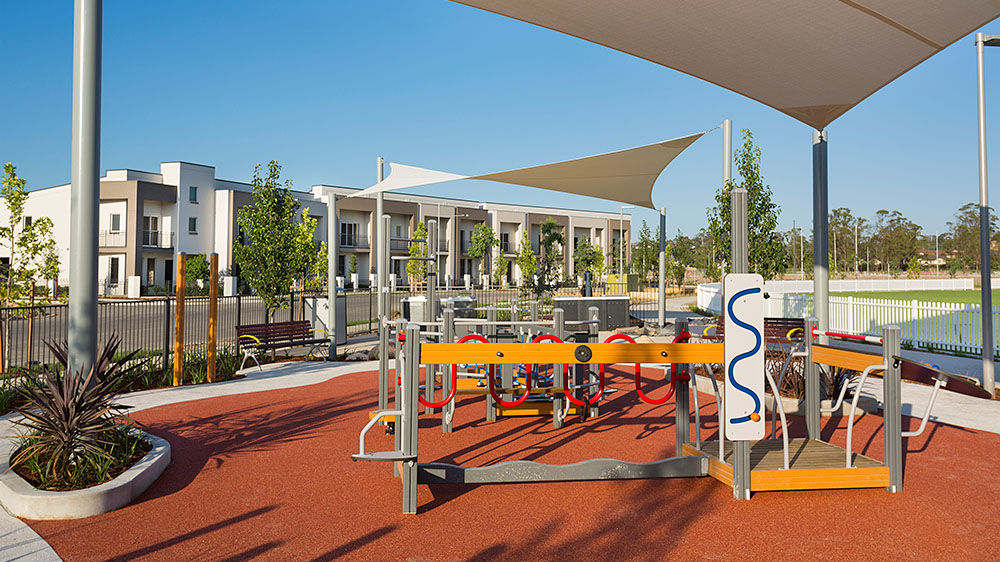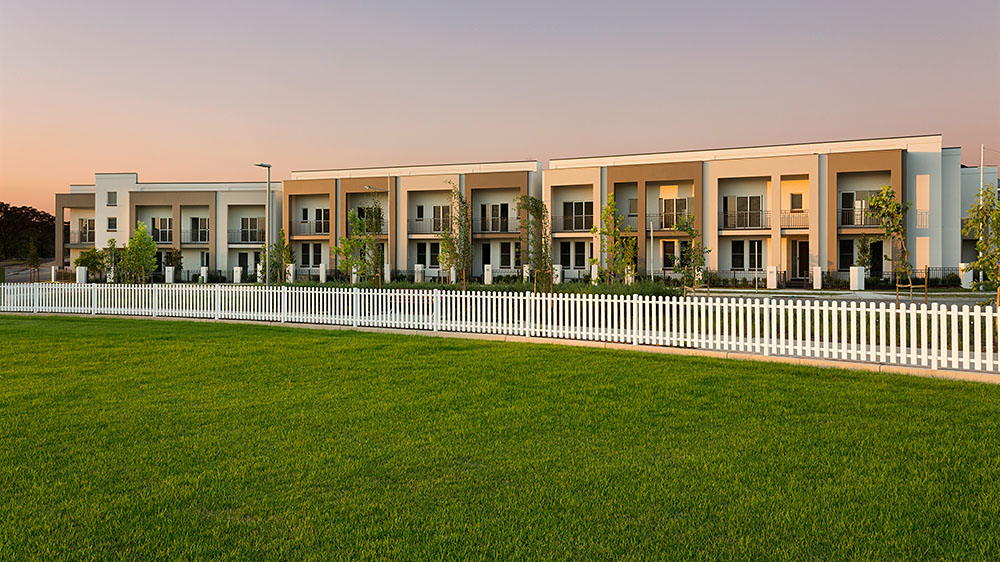This 40-hectare greenfield site has been transformed to offer a mix of more than 2,000 homes. They range from innovative small-lot housing to apartments.
Thornton offers a diversity of housing: quality innovative housing on small lots, specialised housing for people with disability, resilient design, affordable housing and apartment living. Residents enjoy access to 15,000 m2 of retail and commercial space.
The site’s natural environment and rich history is featured. Cool, leafy spaces and places have come to life through parklands, rehabilitated remnant woodland, restoration of Thornton Hall, sustainable water features, public art, and community facilities.
As owner and developer, Landcom collaborated with Penrith City Council and partnered with Integrated Design Group, Annand Alcock, AJ+C, Evolve Housing, and a range of builders.




