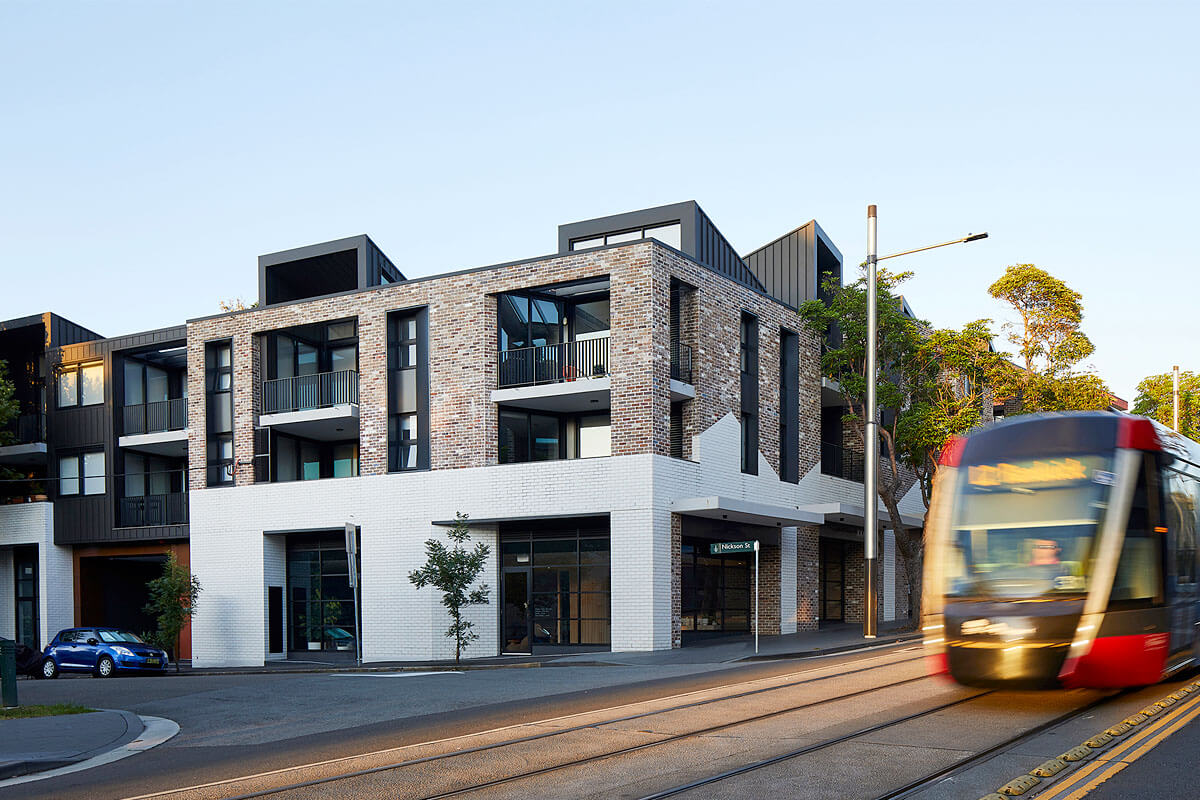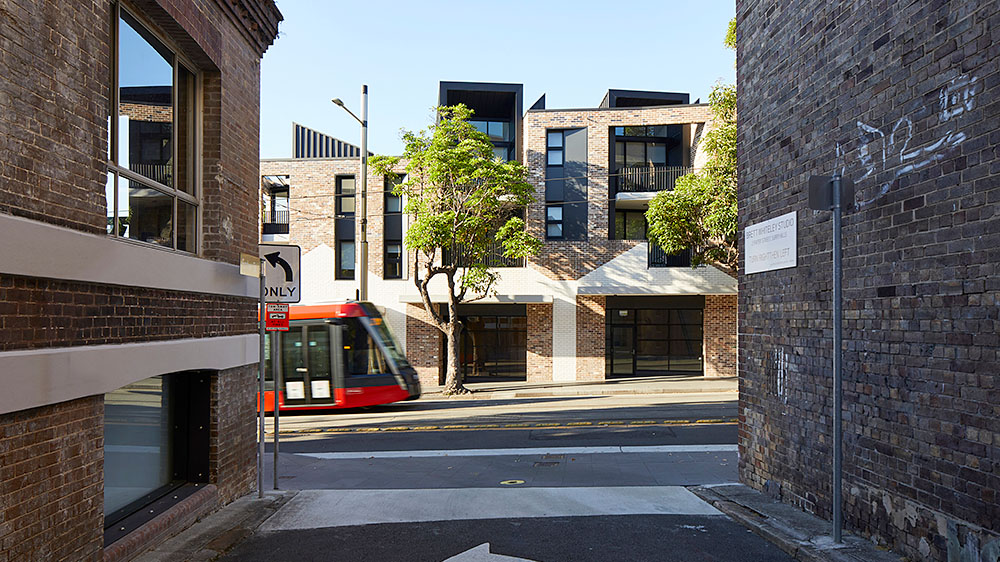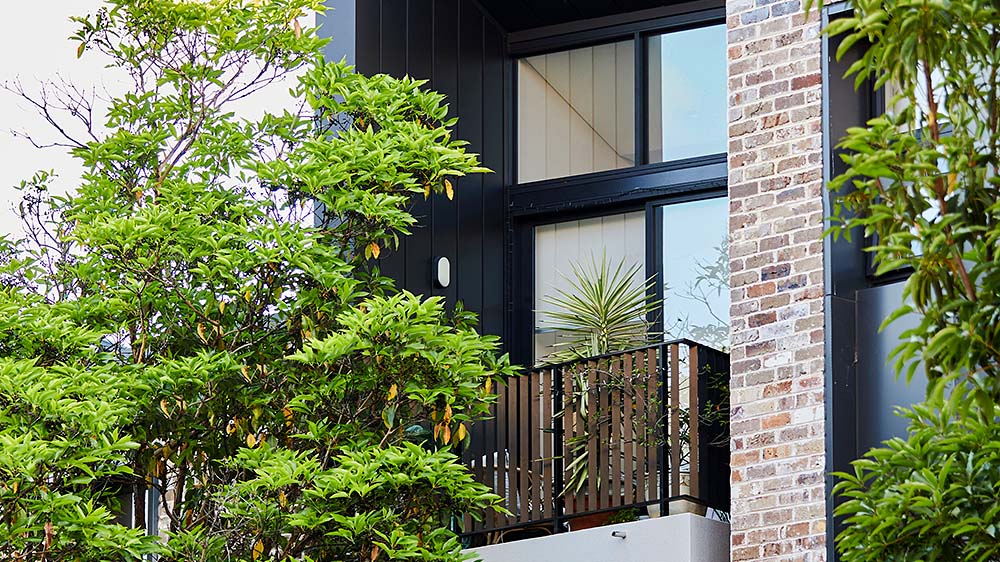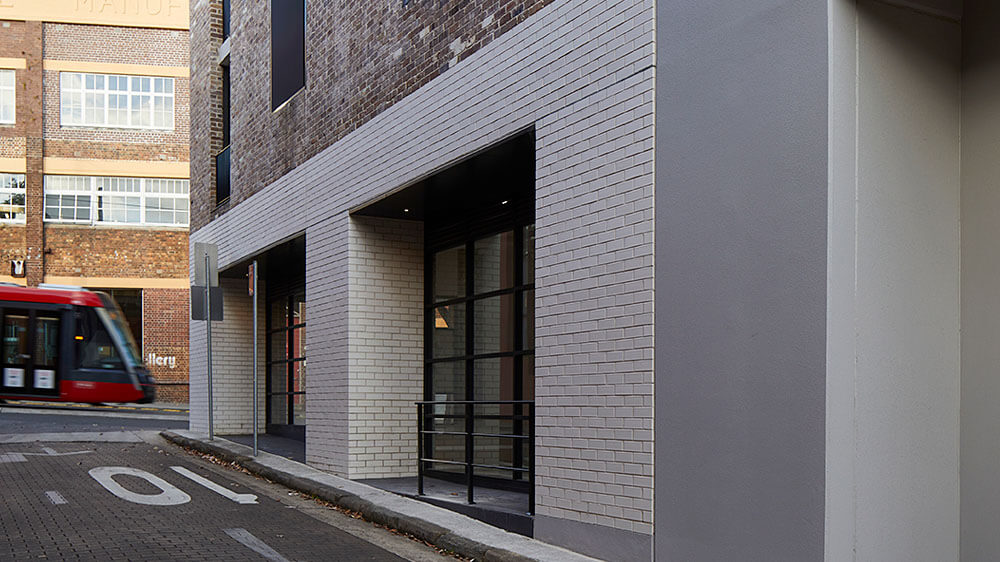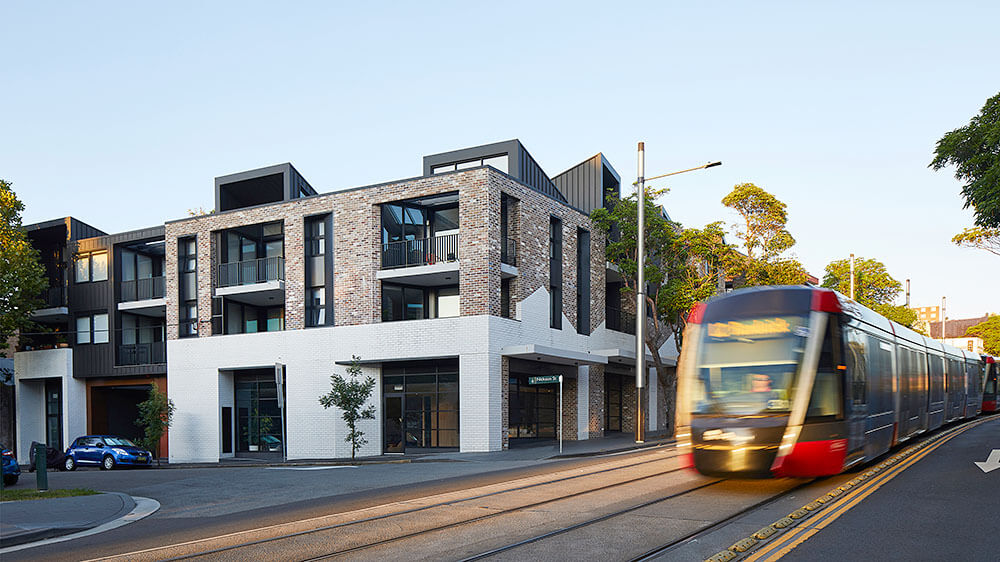Traces is a mixed-use warehouse block of 20 units in the heart of Sydney’s Surry Hills. It draws thoughtfully on its historical context while catering to the tastes and needs of today.
Homage to the past
Traces has a prominent location in a neighbourhood with a rich history in the textile industry. In response, MHNDU has designed a scheme that pays homage to the past while creating modern, inner-city residences. The project is a unique combination of a traditional brick warehouse and inner-city terrace, infused with modern architectural elements. It takes cues from the former hardware store that stood on the site in the early 20th century, as well as from the contemporary architectural styles that surround it.
Materials from the original brick warehouse are prominently displayed and original bricks have been re-used in the new structure. The silhouette of the original building is retained as a remnant, represented on the facade by glazed white bricks.
Organised around an open central courtyard, the 3-storey building features a split level between the east and west wings. The sloping roof forms of the upper level welcome natural light and fresh air into the units. Meanwhile, the sawtooth roof form of the southern side references that of the warehouse it replaces, as another nod to the site's historical context. The circulation of the warehouse leads to an open communal garden on the roof which offers views to the east along the newly created tram corridor.
Modern interiors
Traces also features top-level apartments with black zinc exteriors and contemporary dormer windows that allow ample natural light into the interior. The windows mirror the style of many Victorian terraces in the area. Internally, an industrial aesthetic is created using exposed concrete ceilings and track lighting. The inclusion of timber flooring brings a sense of warmth to the interiors.
To cater to the diverse Surry Hills population, the project includes a variety of apartment types, from 35 m2 studio units for first-time homeowners, to 75 m2 apartments with 2 bedrooms, all with private balconies. Like many European-style apartments, the building also includes a shopping precinct, with the ground floor dedicated to retail, further integrating the building into the vibrant urban village and creating active street frontages.
