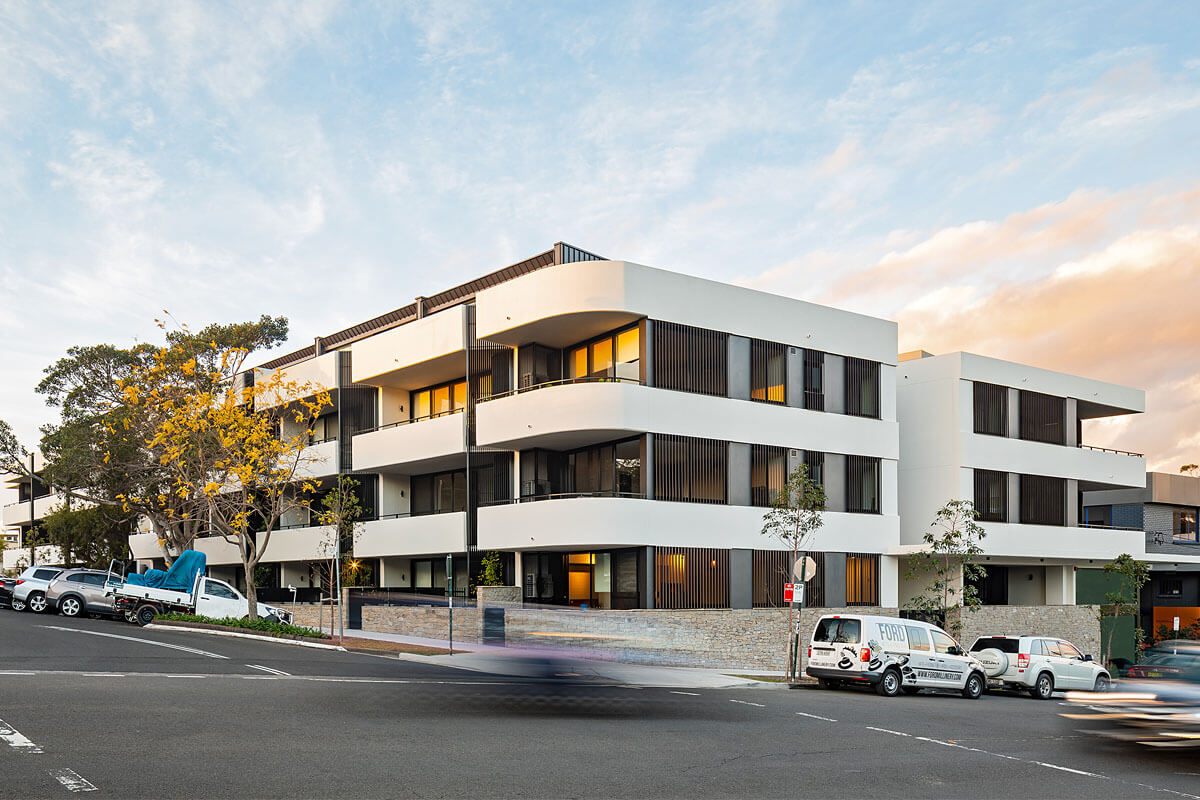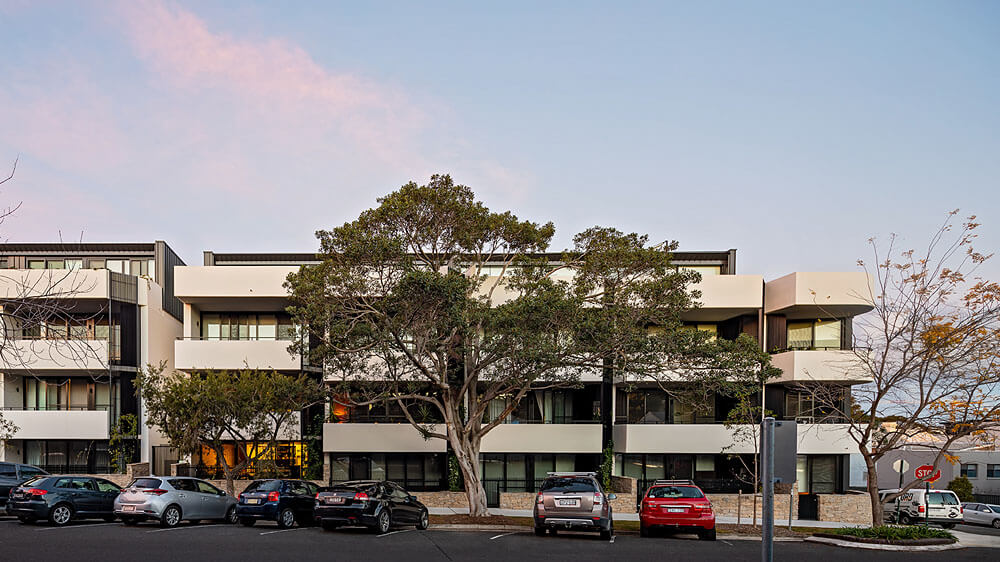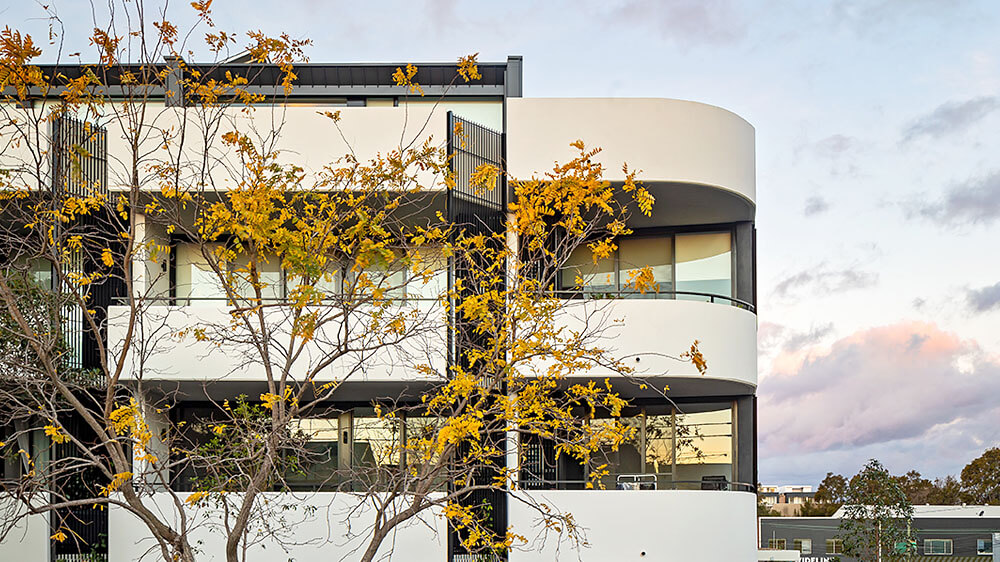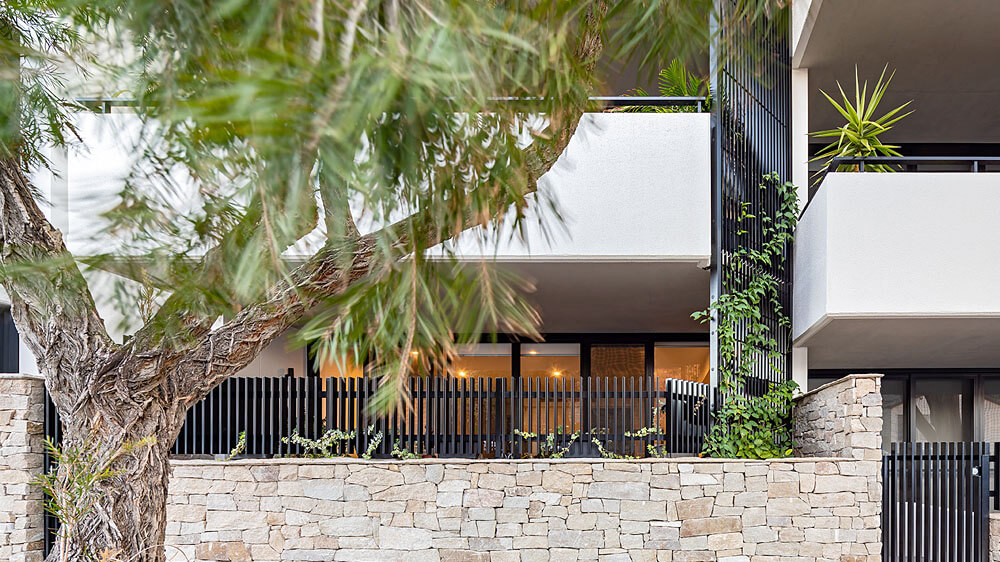The Treehouse is a residential building of 45 apartments in Beaconsfield, within the rapidly changing precinct of Green Square.
The 4-storey building is an urban oasis for inner-city living. It features vertical gardens that double as privacy screens, full-width balconies, lush communal courtyards, and a rooftop terrace. Open communal stairwells and foyers with landscaped planters allow occupants to engage with nature as they move through the building.




