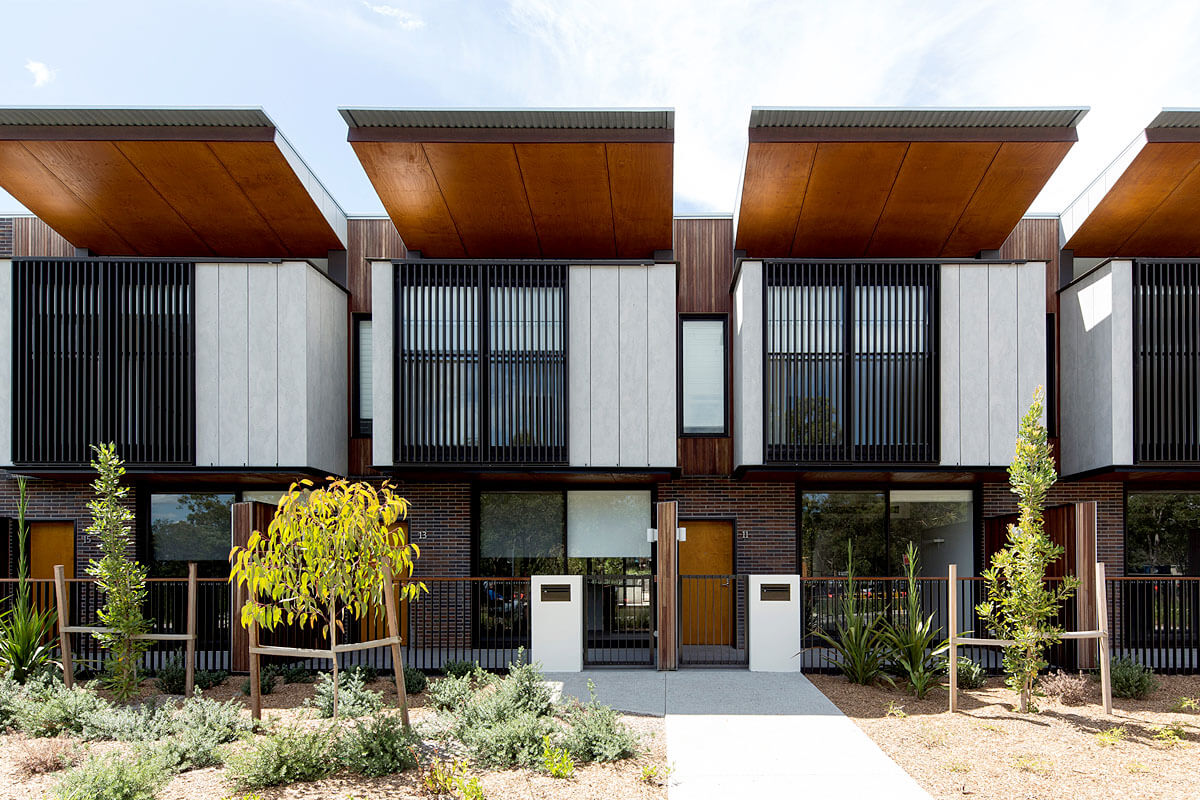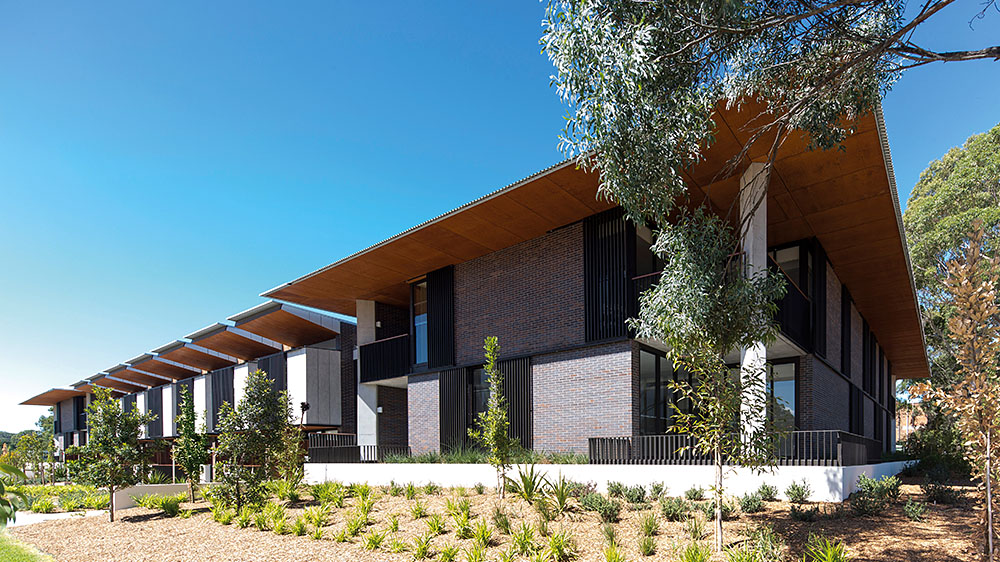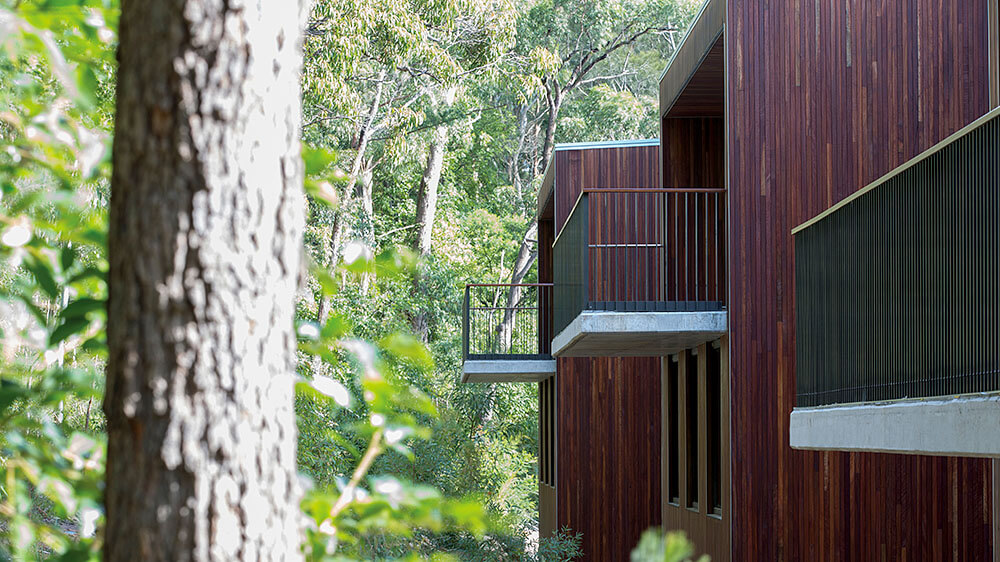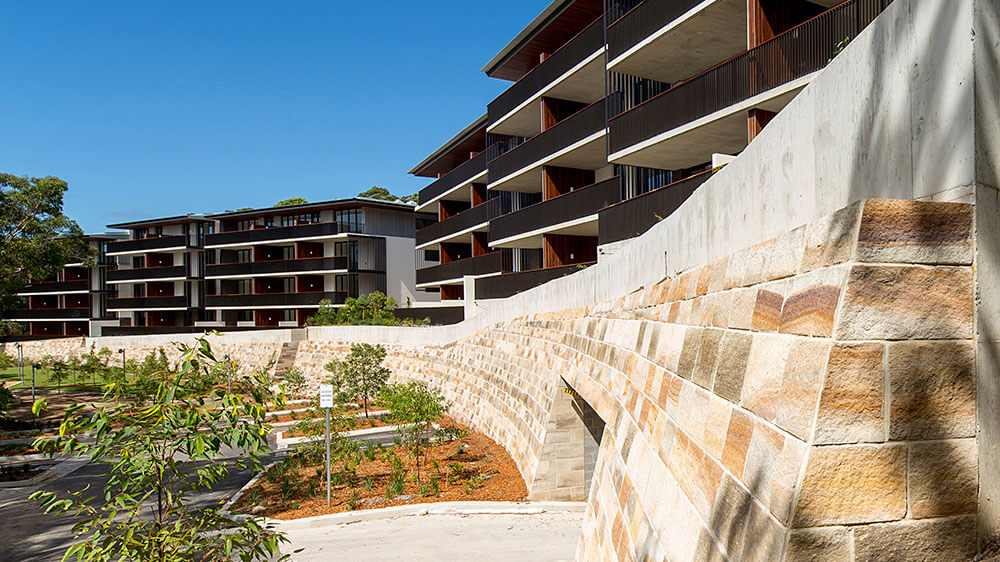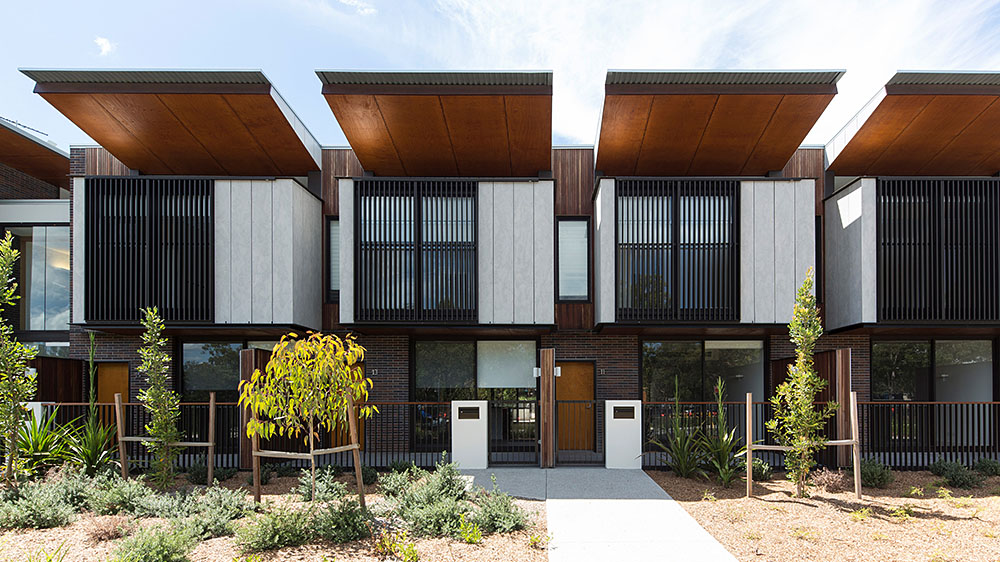Tubbs View + Hamilton Corner is within the grounds of the Sulman Award-winning UTS campus in Lindfield. Designed in part for defence personnel, the development includes 93 apartments and terraces across 2 precincts.
Tubbs View
Tubbs View consists of 2 apartment buildings of 4 storeys on a sloping site defined by radiating sandstone walls and cuttings. The buildings follow the existing contours of the site. A network of paths and communal gardens connect to multiple building cores, accessing a mix of single-storey and 2-storey ‘treehouse’ apartments.
The single-storey apartments are mostly dual aspect with wide balconies facing the bushland. The ‘treehouses’ are suspended over the main pedestrian access path and sandstone cuttings below. They are expressed as timber-clad volumes and enjoy a unique connection to the bushland setting, floating within the trees.
Hamilton Corner
Hamilton Corner is a 2-storey building that accommodates 7 terraces and 16 apartments organised around a communal courtyard. The single-storey apartments are accessed through 2 lobbies, while terraces have direct street access. Their projecting bedrooms, raking plywood soffits and clerestory windows reinforce their individuality. Dual aspect living rooms connect between street and communal open spaces and provide access to morning and afternoon sun. Apartments are mostly dual aspect with private open space surrounded on 2 sides by living and dining areas.
High levels of daylight, cross-ventilation, shading and privacy provide excellent amenity. The design uses a multi-core strategy throughout to respond to site contours, reduce internal circulation and increase the amenity of the communal area.
Harmony with the bushland context
The bushland context was a key inspiration for the design and the development kept significant vegetation that was close by.
Pathways along cuttings and elevated walkways link a range of interconnected communal spaces that create landscapes for communal gathering and outlook. A palette of robust, natural materials was specified throughout to create a low-maintenance development that sits in harmony with the bushland context into the future.
The development has excellent environmental credentials and was one of the first residential developments in NSW to undertake formal EnviroDevelopment accreditation.
Integrating needs
The development carefully integrated the needs of defence personnel while meeting market expectations. This included enhanced storage solutions, affordability, tailored apartment mix and designing all apartments for accessibility.
